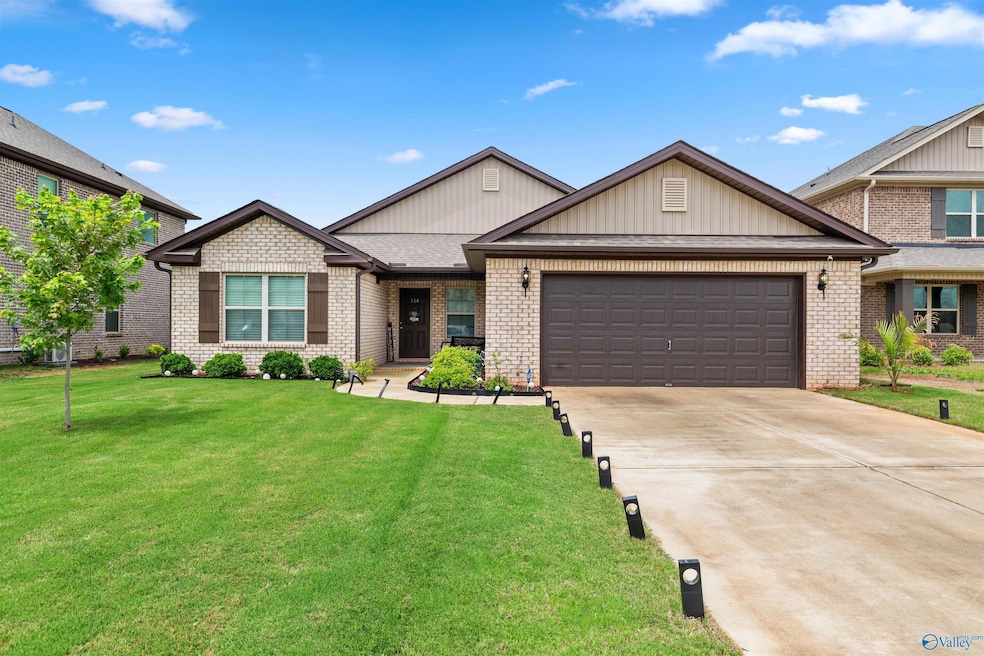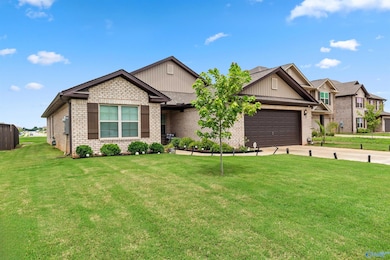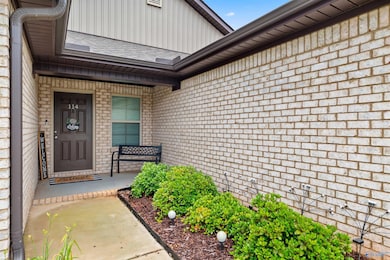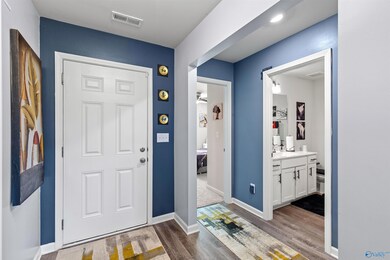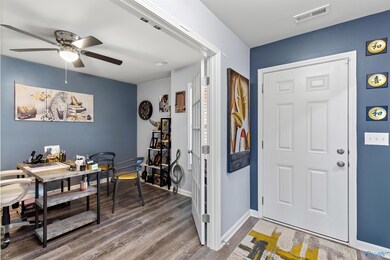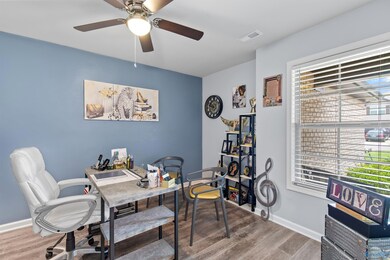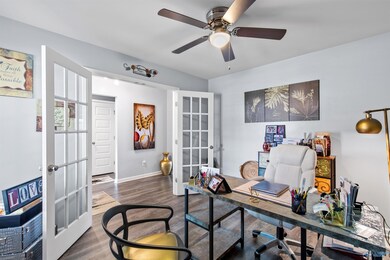
114 Coco Cir Hazel Green, AL 35750
Estimated payment $1,979/month
About This Home
Step into this beautifully maintained 3-bedroom, 2-bath home featuring a dedicated office that could easily be used as a 4th bedroom. Inside, you'll find a spacious open-concept layout with durable LVP flooring, custom built-in shelving in the closets, and a kitchen with abundant cabinet space. The primary suite includes a double vanity, separate garden tub, and a walk-in shower for added comfort. Enjoy peaceful mornings or relaxing evenings in the backyard with a serene view of the retention pond. Tucked away in a quiet cul-de-sac and just 2 years old, this home offers a great mix of functionality, privacy, and charm.
Home Details
Home Type
- Single Family
Est. Annual Taxes
- $2,137
Year Built
- Built in 2022
HOA Fees
- $33 Monthly HOA Fees
Parking
- 2 Car Garage
Home Design
- Brick Exterior Construction
- Slab Foundation
Interior Spaces
- 1,854 Sq Ft Home
- Property has 1 Level
Bedrooms and Bathrooms
- 3 Bedrooms
- 2 Full Bathrooms
Schools
- Meridianville Elementary School
- Hazel Green High School
Additional Features
- 10,454 Sq Ft Lot
- Central Heating and Cooling System
Community Details
- Elite Housing Management Association
- Townsend Farms Subdivision
Listing and Financial Details
- Tax Lot 13
Map
Home Values in the Area
Average Home Value in this Area
Tax History
| Year | Tax Paid | Tax Assessment Tax Assessment Total Assessment is a certain percentage of the fair market value that is determined by local assessors to be the total taxable value of land and additions on the property. | Land | Improvement |
|---|---|---|---|---|
| 2024 | $2,137 | $59,540 | $12,000 | $47,540 |
| 2023 | $2,137 | $29,780 | $6,000 | $23,780 |
| 2022 | $318 | $9,500 | $9,500 | $0 |
Property History
| Date | Event | Price | Change | Sq Ft Price |
|---|---|---|---|---|
| 06/03/2025 06/03/25 | For Sale | $315,000 | +0.7% | $170 / Sq Ft |
| 11/02/2022 11/02/22 | Sold | $312,900 | 0.0% | $169 / Sq Ft |
| 09/26/2022 09/26/22 | Pending | -- | -- | -- |
| 09/19/2022 09/19/22 | For Sale | $312,900 | -- | $169 / Sq Ft |
Mortgage History
| Date | Status | Loan Amount | Loan Type |
|---|---|---|---|
| Closed | $170,000 | New Conventional |
Similar Homes in Hazel Green, AL
Source: ValleyMLS.com
MLS Number: 21890540
APN: 04-06-24-4-000-003.019
