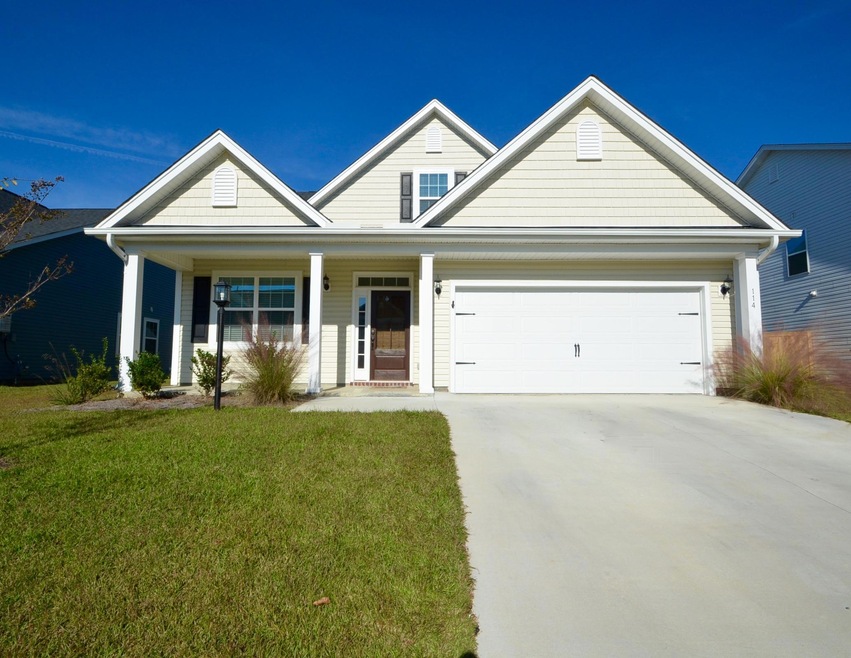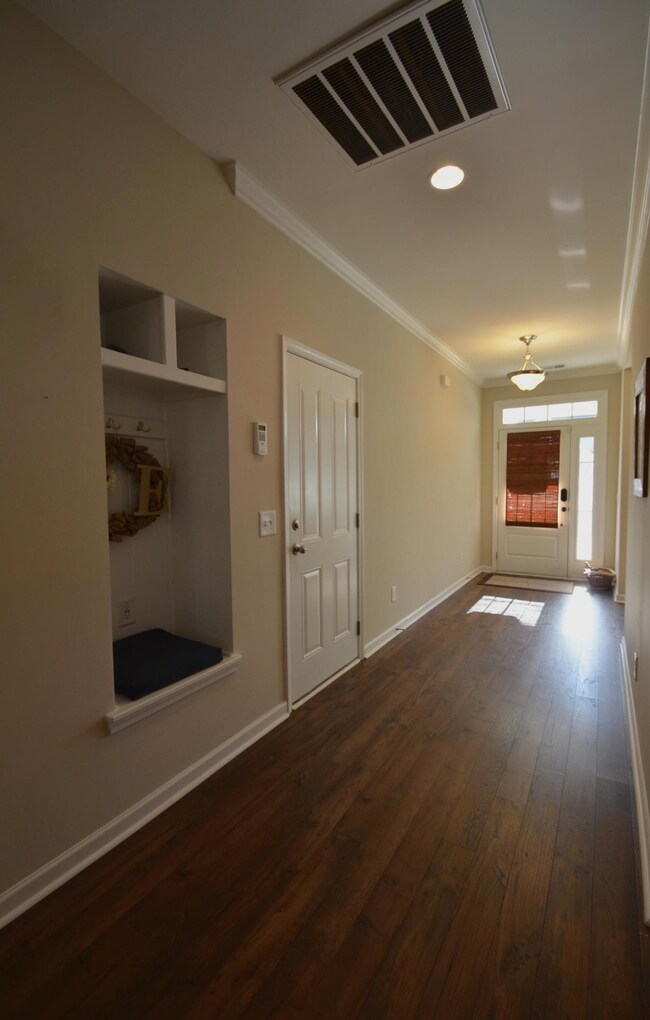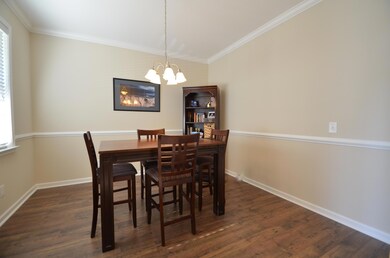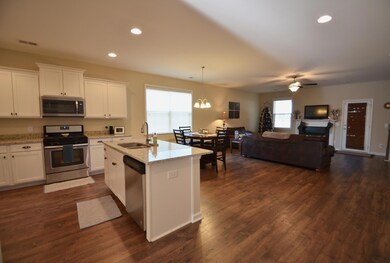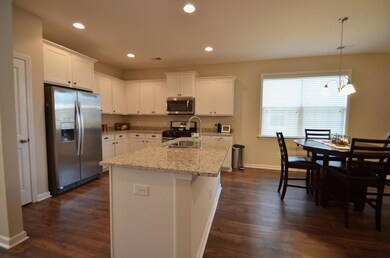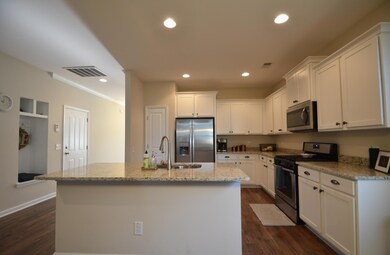
114 Cooks Rest Ln Moncks Corner, SC 29461
Highlights
- Fitness Center
- Traditional Architecture
- High Ceiling
- Home Energy Rating Service (HERS) Rated Property
- Loft
- Great Room
About This Home
As of July 2023Why wait to build new when this is move-in ready NOW!!! This home is less than a year old & is situated on an upgraded lot with a huge backyard! The highly desirable ''Cassidy'' floorplan by Crescent Homes cannot be built for this price anymore! This open-concept home features granite and stainless steel appliances, a screened-in back porch, a large master suite downstairs, three bedrooms upstairs, storage space, a spacious LOFT, and a two-car garage. This home has a 10-year warranty, ENERGY efficient appliances, a tankless hot water heater, and low-e windows. Brand new elem. school coming to Foxbank in 2018; other amenities include neighborhood pool, parks, lake, dog parks, gym, and more! Schedule your showing today on this BEAUTIFUL home!
Last Agent to Sell the Property
A & A Realty & Co, LLC License #98253 Listed on: 11/17/2017
Last Buyer's Agent
Mac Ridgeway
Carolina Elite Real Estate
Home Details
Home Type
- Single Family
Est. Annual Taxes
- $2,734
Year Built
- Built in 2017
Lot Details
- 7,841 Sq Ft Lot
- Level Lot
HOA Fees
- $39 Monthly HOA Fees
Parking
- 2 Car Garage
Home Design
- Traditional Architecture
- Slab Foundation
- Architectural Shingle Roof
- Vinyl Siding
Interior Spaces
- 2,649 Sq Ft Home
- 2-Story Property
- Smooth Ceilings
- High Ceiling
- Ceiling Fan
- Stubbed Gas Line For Fireplace
- Thermal Windows
- Insulated Doors
- Great Room
- Living Room with Fireplace
- Formal Dining Room
- Loft
- Bonus Room
- Utility Room
- Laundry Room
- Home Security System
Kitchen
- Eat-In Kitchen
- Dishwasher
- Kitchen Island
Flooring
- Laminate
- Ceramic Tile
- Vinyl
Bedrooms and Bathrooms
- 4 Bedrooms
- Walk-In Closet
- Garden Bath
Schools
- Whitesville Elementary School
- Berkeley Middle School
- Berkeley High School
Utilities
- Cooling Available
- Heating Available
- Tankless Water Heater
Additional Features
- Home Energy Rating Service (HERS) Rated Property
- Covered patio or porch
Listing and Financial Details
- Home warranty included in the sale of the property
Community Details
Overview
- Foxbank Plantation Subdivision
Recreation
- Fitness Center
- Trails
Ownership History
Purchase Details
Home Financials for this Owner
Home Financials are based on the most recent Mortgage that was taken out on this home.Purchase Details
Home Financials for this Owner
Home Financials are based on the most recent Mortgage that was taken out on this home.Purchase Details
Home Financials for this Owner
Home Financials are based on the most recent Mortgage that was taken out on this home.Purchase Details
Similar Homes in Moncks Corner, SC
Home Values in the Area
Average Home Value in this Area
Purchase History
| Date | Type | Sale Price | Title Company |
|---|---|---|---|
| Deed | $454,000 | None Listed On Document | |
| Deed | $275,000 | None Available | |
| Deed | $256,490 | None Available | |
| Deed | $395,150 | -- |
Mortgage History
| Date | Status | Loan Amount | Loan Type |
|---|---|---|---|
| Open | $304,000 | New Conventional | |
| Previous Owner | $232,000 | New Conventional |
Property History
| Date | Event | Price | Change | Sq Ft Price |
|---|---|---|---|---|
| 07/31/2023 07/31/23 | Sold | $454,000 | 0.0% | $168 / Sq Ft |
| 06/18/2023 06/18/23 | Pending | -- | -- | -- |
| 06/10/2023 06/10/23 | Price Changed | $454,000 | -2.2% | $168 / Sq Ft |
| 06/02/2023 06/02/23 | For Sale | $464,000 | +68.7% | $172 / Sq Ft |
| 02/23/2018 02/23/18 | Sold | $275,000 | -2.0% | $104 / Sq Ft |
| 01/08/2018 01/08/18 | Pending | -- | -- | -- |
| 11/17/2017 11/17/17 | For Sale | $280,500 | +9.4% | $106 / Sq Ft |
| 02/01/2017 02/01/17 | Sold | $256,490 | 0.0% | $97 / Sq Ft |
| 01/02/2017 01/02/17 | Pending | -- | -- | -- |
| 08/11/2016 08/11/16 | For Sale | $256,490 | -- | $97 / Sq Ft |
Tax History Compared to Growth
Tax History
| Year | Tax Paid | Tax Assessment Tax Assessment Total Assessment is a certain percentage of the fair market value that is determined by local assessors to be the total taxable value of land and additions on the property. | Land | Improvement |
|---|---|---|---|---|
| 2024 | $2,734 | $441,100 | $85,000 | $356,100 |
| 2023 | $2,734 | $17,644 | $3,400 | $14,244 |
| 2022 | $1,960 | $10,176 | $2,000 | $8,176 |
| 2021 | $1,873 | $11,040 | $2,000 | $9,036 |
| 2020 | $1,962 | $11,036 | $2,000 | $9,036 |
| 2019 | $1,938 | $11,036 | $2,000 | $9,036 |
| 2018 | $1,810 | $10,232 | $2,000 | $8,232 |
| 2017 | $93 | $282 | $282 | $0 |
| 2016 | $94 | $2,400 | $2,400 | $0 |
| 2015 | -- | $2,160 | $2,160 | $0 |
Agents Affiliated with this Home
-
M
Seller's Agent in 2023
Mac Ridgeway
Carolina Elite Real Estate
-
Angie Murto
A
Buyer's Agent in 2023
Angie Murto
The Boulevard Company
(843) 708-4288
35 Total Sales
-
Ashley Brown
A
Seller's Agent in 2018
Ashley Brown
A & A Realty & Co, LLC
(843) 359-2756
131 Total Sales
-
Morgan Brinson Fann

Seller Co-Listing Agent in 2018
Morgan Brinson Fann
Carolina Life Real Estate & Auctions LLC
(843) 906-1804
188 Total Sales
-
Nicole Amerson
N
Seller's Agent in 2017
Nicole Amerson
DFH Realty Georgia, LLC
(843) 343-4226
399 Total Sales
Map
Source: CHS Regional MLS
MLS Number: 17030969
APN: 196-12-01-101
- 435 Foxbank Plantation Blvd
- 476 Foxbank Plantation Blvd
- 587 Crossland Dr
- 535 Crossland Dr
- 589 Crossland Dr
- 504 Foxbank Plantation Blvd
- 520 Crossland Dr
- 169 Woodbrook Way
- 243 Topsaw Ln
- 330 Albrighton Way
- 121 Ancestry Ln
- 110 Ricewood Ln
- 206 Woodbrook Way
- 407 Glenmore Dr
- 404 Ambergate Ln
- 543 Pendleton Dr
- 209 Killarney Trail
- 240 Woodbrook Way
- 117 Red Leaf Blvd
- 309 Harriswood Ln
