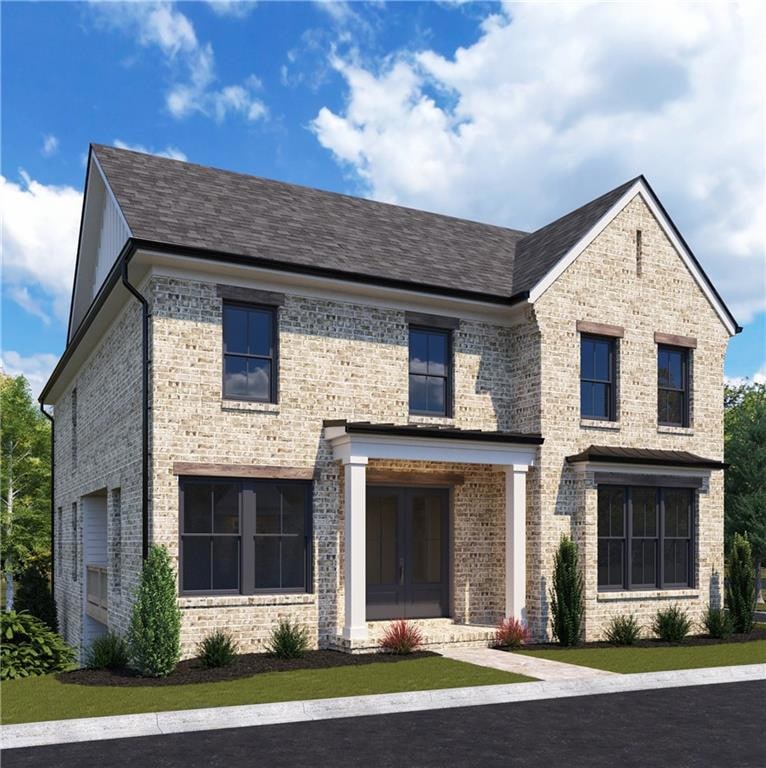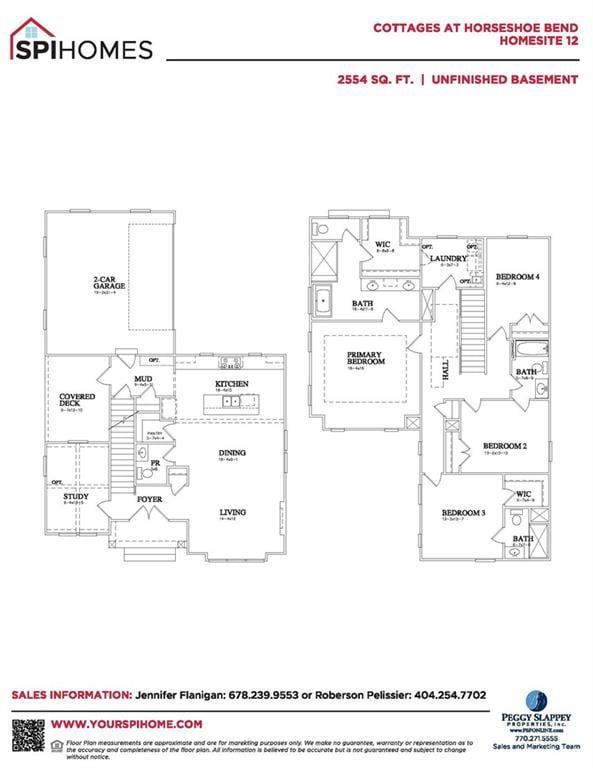114 Cottage Gate Ln Roswell, GA 30076
Horseshoe Bend NeighborhoodEstimated payment $4,718/month
Highlights
- Open-Concept Dining Room
- Media Room
- Deck
- River Eves Elementary School Rated A
- New Construction
- Wood Flooring
About This Home
Just Reduced and close by 12/31! New Construction Home in the established Horseshoe Bend Community of Roswell! Homesite 12 is one of the final 4 remaining homes in our 19-home community. Welcome your guests through the beautiful double front doors. This semi-custom-built home offers 4 bedrooms upstairs, 3 1/2 bathrooms and a sun filled laundry room. The Primary bedroom is upstairs with a retreat-style spa shower and a separate soaking tub. This incredible open floor plan features a living room that flows seamlessly into the dining room and kitchen. The home is equipped with a Bertazzoni kitchen appliance package, quartz countertops, a high-end trim package, and beautiful hardwood flooring throughout. There's an office/study on the main level and a private, covered deck off the office/study, perfect for working from home. The exterior features a four-sided brick design with accents, as well as a 2-car garage equipped with an EV charger. The home sits on a corner lot! Great location with Horseshoe Bend Country Club within minutes and parks and biking trails all around. Built by SPI Homes. HOA dues pay for ALL common area maintenance, common area utilities, and yard maintenance for each home. The home has a full unfinished basement waiting for your touch! Pictures are coming soon.
Home Details
Home Type
- Single Family
Year Built
- Built in 2025 | New Construction
Lot Details
- Property fronts a private road
- Landscaped
- Corner Lot
- Irrigation Equipment
- Front Yard Sprinklers
- Zero Lot Line
HOA Fees
- $241 Monthly HOA Fees
Parking
- 2 Car Attached Garage
- Electric Vehicle Home Charger
- Garage Door Opener
Home Design
- Cottage
- Brick Foundation
- Composition Roof
- Four Sided Brick Exterior Elevation
Interior Spaces
- 2,554 Sq Ft Home
- 2-Story Property
- Crown Molding
- Ceiling height of 9 feet on the main level
- Recessed Lighting
- Factory Built Fireplace
- Electric Fireplace
- Insulated Windows
- Entrance Foyer
- Family Room
- Living Room with Fireplace
- Open-Concept Dining Room
- Media Room
- Home Office
- Bonus Room
- Sun or Florida Room
- Pull Down Stairs to Attic
Kitchen
- Open to Family Room
- Walk-In Pantry
- Self-Cleaning Oven
- Electric Range
- Range Hood
- Microwave
- Dishwasher
- Kitchen Island
- Solid Surface Countertops
- White Kitchen Cabinets
- Disposal
Flooring
- Wood
- Tile
Bedrooms and Bathrooms
- 4 Bedrooms
- Walk-In Closet
- Dual Vanity Sinks in Primary Bathroom
- Separate Shower in Primary Bathroom
- Soaking Tub
Laundry
- Laundry Room
- Laundry on upper level
Unfinished Basement
- Walk-Out Basement
- Stubbed For A Bathroom
Home Security
- Carbon Monoxide Detectors
- Fire and Smoke Detector
Outdoor Features
- Balcony
- Courtyard
- Deck
- Patio
- Side Porch
Schools
- River EVES Elementary School
- Holcomb Bridge Middle School
- Centennial High School
Utilities
- Central Heating and Cooling System
- Underground Utilities
- 220 Volts
- 110 Volts
- High Speed Internet
- Cable TV Available
Community Details
- $1,750 Initiation Fee
- Association Phone (404) 725-5281
- Cottages At Horseshoe Bend Subdivision
- Rental Restrictions
Listing and Financial Details
- Home warranty included in the sale of the property
- Tax Lot 12
- Assessor Parcel Number 12 295008261605
Map
Home Values in the Area
Average Home Value in this Area
Tax History
| Year | Tax Paid | Tax Assessment Tax Assessment Total Assessment is a certain percentage of the fair market value that is determined by local assessors to be the total taxable value of land and additions on the property. | Land | Improvement |
|---|---|---|---|---|
| 2025 | $128 | $71,360 | $71,360 | -- |
| 2023 | $128 | $4,520 | $4,520 | $0 |
Property History
| Date | Event | Price | List to Sale | Price per Sq Ft |
|---|---|---|---|---|
| 10/17/2025 10/17/25 | Price Changed | $849,900 | -5.6% | $333 / Sq Ft |
| 06/14/2025 06/14/25 | For Sale | $899,900 | -- | $352 / Sq Ft |
Purchase History
| Date | Type | Sale Price | Title Company |
|---|---|---|---|
| Warranty Deed | $151,111 | -- |
Mortgage History
| Date | Status | Loan Amount | Loan Type |
|---|---|---|---|
| Closed | $618,402 | New Conventional |
Source: First Multiple Listing Service (FMLS)
MLS Number: 7598050
APN: 12-2950-0826-160-5
- 106 Cottage Gate Ln
- 108 Cottage Gate Ln
- 105 Cottage Gate Ln
- 112 Cottage Gate Ln
- 820 Glen Royal Dr
- 135 Lazy Laurel Chase
- 2640 Holcomb Springs Dr
- 3119 W Addison Dr
- 575 Fourth Fairway Dr
- 2930 Sawtooth Cir
- 555 S Riversong Ln
- 3 S Riversong Ln
- 9062 Riverbend Manor
- 2895 Shurburne Dr
- 2835 Shurburne Dr
- 31 Hall Manor
- 8665 Steeple Chase Dr
- 930 Tiber Cir
- 909 Wentworth Ct
- 905 Wentworth Ct
- 8520 S Holcomb Bridge Way
- 2745 Holcomb Bridge Rd Unit 1332
- 2745 Holcomb Bridge Rd Unit 1333
- 2745 Holcomb Bridge Rd Unit 914
- 2745 Holcomb Bridge Rd Unit 1623
- 28 S Riversong Ln Unit Riversong
- 2745 Holcomb Bridge Rd
- 1308 Red Deer Way Unit 248
- 1213 Waterville Ct
- 901 Wentworth Ct
- 1107 Sandy Lane Dr
- 509 Cypress Pointe St
- 515 Cypress Pointe St
- 219 Saint Andrews Ct
- 2600 Holcomb Bridge Rd
- 2995 Coles Way
- 100 Beech Lake Ct
- 1097 Township Square
- 100 Saratoga Dr
- 2600 Holcomb Bridge Rd Unit 1B







