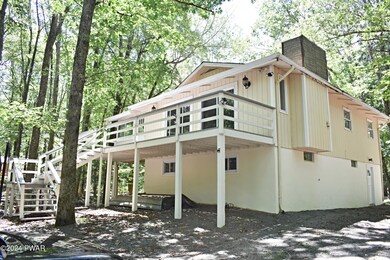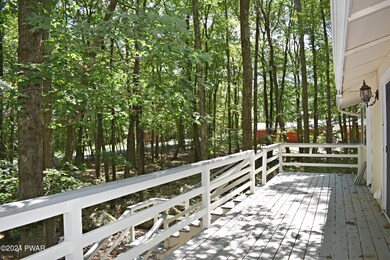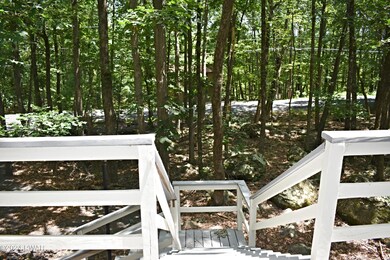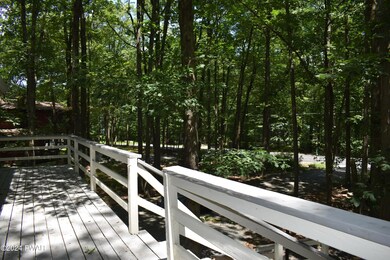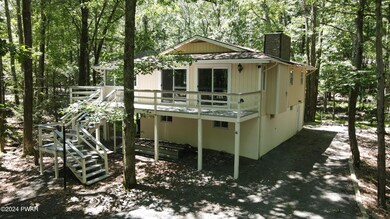
114 Cottonwood Dr Hawley, PA 18428
Highlights
- Community Beach Access
- Deeded access to the beach
- Gated Community
- Outdoor Ice Skating
- Fitness Center
- Open Floorplan
About This Home
As of September 2024Must see this newly renovated raised ranch on a private acre parcel. Enjoy quiet nights on the deck or sunroom overlooking the private wooded lot. Home features kitchen with center island, granite countertops, newer appliance package. Open floor plan with full basement and newer bathrooms. Four season sunroom has pellet stove and a large eating area. Home boasts 2 large entertaining decks.
Last Agent to Sell the Property
Davis R. Chant - Lords Valley License #RS317733 Listed on: 07/07/2024
Home Details
Home Type
- Single Family
Est. Annual Taxes
- $2,310
Year Built
- Built in 1970
Lot Details
- 0.94 Acre Lot
- Wooded Lot
HOA Fees
- $237 Monthly HOA Fees
Home Design
- Contemporary Architecture
- Raised Ranch Architecture
- Fiberglass Roof
- Asphalt Roof
- T111 Siding
Interior Spaces
- 1,728 Sq Ft Home
- 2-Story Property
- Open Floorplan
- Wood Burning Stove
- Wood Burning Fireplace
- Family Room
- Living Room with Fireplace
- 2 Fireplaces
- Sun or Florida Room
- Finished Basement
- Basement Fills Entire Space Under The House
- Property Views
Kitchen
- Electric Range
- Microwave
- Dishwasher
Flooring
- Wood
- Carpet
- Tile
Bedrooms and Bathrooms
- 3 Bedrooms
- 2 Full Bathrooms
Laundry
- Dryer
- Washer
Parking
- Driveway
- Unpaved Parking
Outdoor Features
- Deeded access to the beach
- Non-Powered Boats Permitted
- Lake Privileges
- Deck
- Glass Enclosed
- Porch
Utilities
- Cooling System Mounted To A Wall/Window
- Heating System Uses Oil
- Hot Water Heating System
- Shared Water Source
- Septic System
- Cable TV Available
Listing and Financial Details
- Assessor Parcel Number 107.04-03-57 035842
Community Details
Overview
- $2,688 Additional Association Fee
- Association fees include ground maintenance, trash, security
- Hemlock Farms Subdivision
- Community Lake
Amenities
- Sauna
- Clubhouse
- Teen Center
- Billiard Room
Recreation
- Community Beach Access
- Community Basketball Court
- Community Playground
- Fitness Center
- Community Indoor Pool
- Dog Park
- Jogging Path
- Outdoor Ice Skating
Security
- Security Service
- Gated Community
Ownership History
Purchase Details
Purchase Details
Home Financials for this Owner
Home Financials are based on the most recent Mortgage that was taken out on this home.Similar Homes in Hawley, PA
Home Values in the Area
Average Home Value in this Area
Purchase History
| Date | Type | Sale Price | Title Company |
|---|---|---|---|
| Deed | -- | None Listed On Document | |
| Deed | $305,000 | None Listed On Document |
Property History
| Date | Event | Price | Change | Sq Ft Price |
|---|---|---|---|---|
| 09/30/2024 09/30/24 | Sold | $270,000 | -11.5% | $156 / Sq Ft |
| 09/25/2024 09/25/24 | Sold | $305,000 | -6.2% | $127 / Sq Ft |
| 08/26/2024 08/26/24 | Pending | -- | -- | -- |
| 08/20/2024 08/20/24 | Pending | -- | -- | -- |
| 08/17/2024 08/17/24 | For Sale | $325,000 | +14.0% | $135 / Sq Ft |
| 07/08/2024 07/08/24 | For Sale | $285,000 | +122.7% | $165 / Sq Ft |
| 07/03/2013 07/03/13 | Sold | $128,000 | -7.9% | $74 / Sq Ft |
| 05/28/2013 05/28/13 | Pending | -- | -- | -- |
| 08/11/2012 08/11/12 | For Sale | $139,000 | -- | $80 / Sq Ft |
Tax History Compared to Growth
Tax History
| Year | Tax Paid | Tax Assessment Tax Assessment Total Assessment is a certain percentage of the fair market value that is determined by local assessors to be the total taxable value of land and additions on the property. | Land | Improvement |
|---|---|---|---|---|
| 2025 | $3,567 | $30,560 | $2,600 | $27,960 |
| 2024 | $3,567 | $29,970 | $2,000 | $27,970 |
| 2023 | $3,440 | $29,970 | $2,000 | $27,970 |
| 2022 | $3,365 | $29,970 | $2,000 | $27,970 |
| 2021 | $3,305 | $29,970 | $2,000 | $27,970 |
| 2020 | $3,305 | $29,970 | $2,000 | $27,970 |
| 2019 | $3,207 | $29,970 | $2,000 | $27,970 |
| 2018 | $3,157 | $29,970 | $2,000 | $27,970 |
| 2017 | $3,065 | $29,970 | $2,000 | $27,970 |
| 2016 | $0 | $29,970 | $2,000 | $27,970 |
| 2014 | -- | $29,970 | $2,000 | $27,970 |
Agents Affiliated with this Home
-
Wendy Creamer
W
Seller's Agent in 2024
Wendy Creamer
Wallenpaupack Realty
(570) 229-4720
37 in this area
54 Total Sales
-
Tina Jago
T
Seller's Agent in 2024
Tina Jago
Davis R. Chant - Lords Valley
(570) 234-9868
4 in this area
134 Total Sales
-
Scott Bouwmans
S
Seller Co-Listing Agent in 2024
Scott Bouwmans
Davis R. Chant - Lords Valley
(570) 233-6136
5 in this area
128 Total Sales
-
Jessica Morigl

Buyer's Agent in 2024
Jessica Morigl
RE/MAX
(631) 834-6386
29 in this area
104 Total Sales
-
Jodi Cooper

Buyer's Agent in 2024
Jodi Cooper
CENTURY 21 Country Lake Homes - Lords Valley
(570) 604-0336
11 in this area
89 Total Sales
-
A
Seller's Agent in 2013
Anne Marie Bartlett, Associate Broker
Keller Williams RE Milford
Map
Source: Pike/Wayne Association of REALTORS®
MLS Number: PWBPW242026
APN: 072013
- 188 Forest Ridge Dr
- 179 Forest Ridge Dr
- Lot 7 & 8 Oak Hill Rd
- 138 Oak Hill Rd
- lot 314 Forest Ridge Dr
- 229 Forest Ridge Dr
- 235 Oak Hill Rd
- LOT 95 White Tail Cir
- 153 Deer Trail Dr
- 0 Upper Lakeview Dr
- 110 Forest View Dr
- 126 Fawn Lake Dr
- 120 Forest View Dr
- 380 Falling Waters Blvd
- 201 Oak Hill Rd
- 118 & 120 Birchwood Ln
- Lot 58 Oakridge Cir
- 139 Forest View Dr
- 105 Summit Place
- 116 Rainbow Dr

