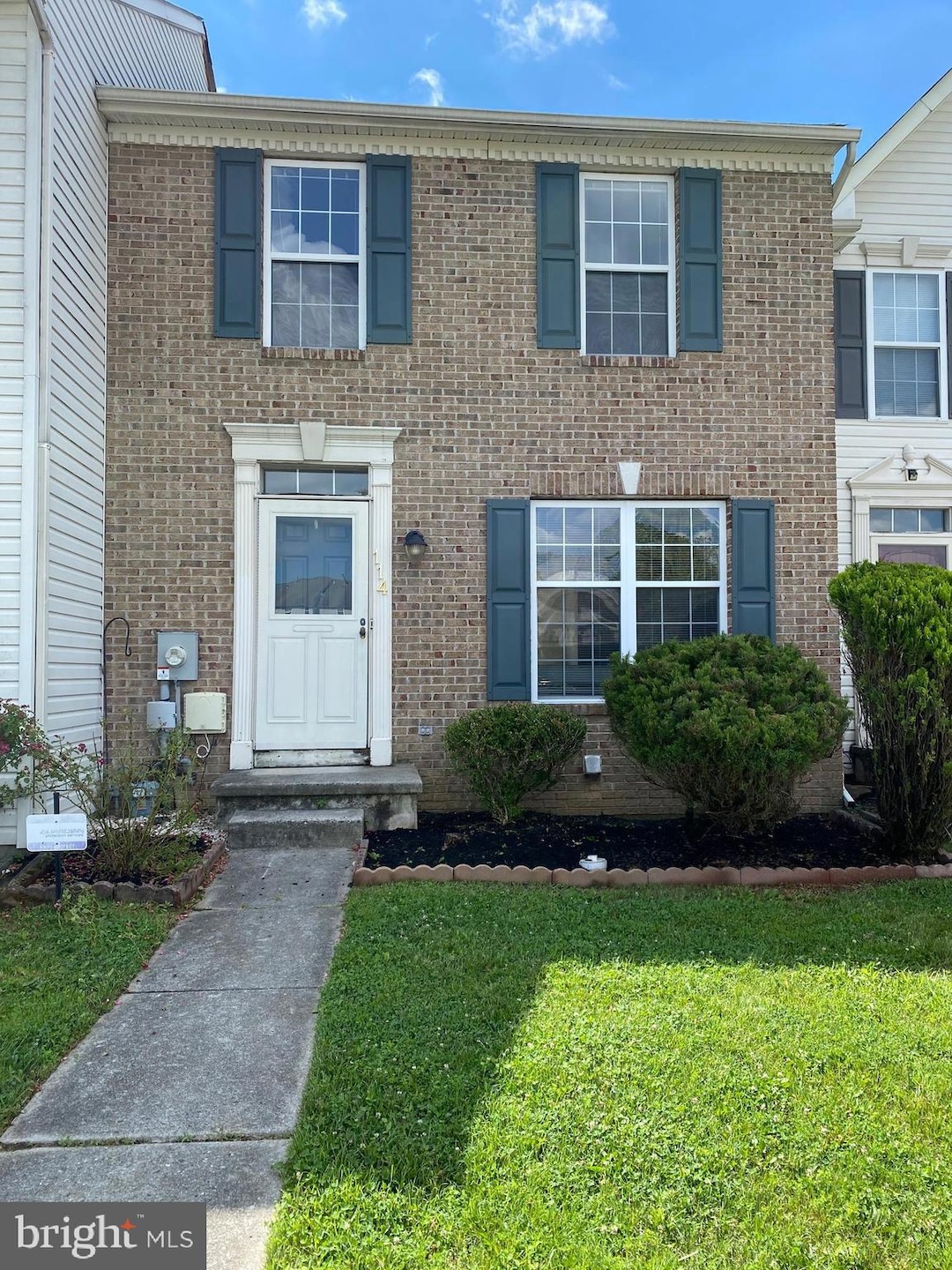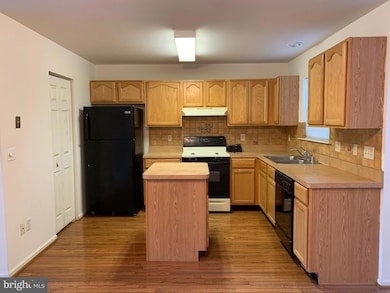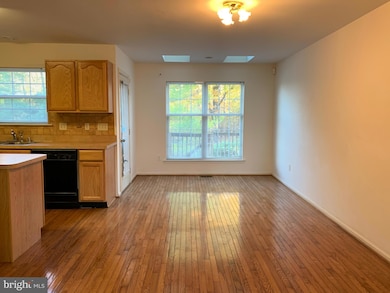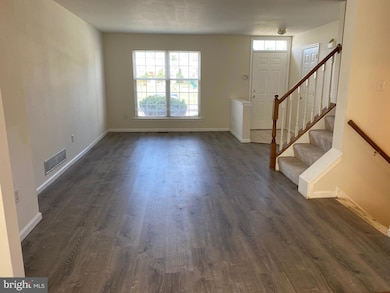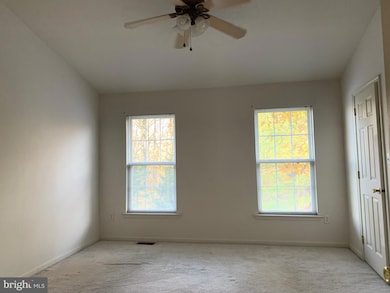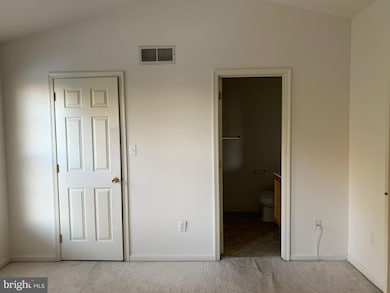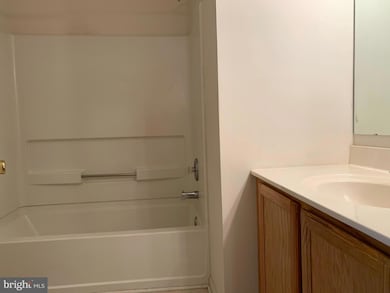114 Couples Dr Newark, DE 19702
Highlights
- Open Floorplan
- No HOA
- Forced Air Heating and Cooling System
- Straight Thru Architecture
- Kitchen Island
- Combination Kitchen and Dining Room
About This Home
Great town home available for rent in Eagle Trace! Minutes from I-95 and Rt 40. Features include a kitchen with island and spacious pantry, large master bedroom with walk-in closet and private bathroom, second bedroom with lots of closet space, finished family room in basement with a gas fireplace and more. Come see this home today! No Pets. Minimum credit score of 625 per applicant. Income of 3-4x the rent per month. Photos are from previous listing.
Listing Agent
(302) 633-6970 cailey@premierrealtyinc.com Premier Realty Inc License #RA-0020898 Listed on: 11/21/2025
Townhouse Details
Home Type
- Townhome
Year Built
- Built in 2000
Lot Details
- 2,614 Sq Ft Lot
- Lot Dimensions are 23.30 x 124.40
Parking
- Driveway
Home Design
- Straight Thru Architecture
- Brick Exterior Construction
- Aluminum Siding
- Vinyl Siding
- Concrete Perimeter Foundation
Interior Spaces
- Property has 2 Levels
- Open Floorplan
- Combination Kitchen and Dining Room
- Carpet
- Basement Fills Entire Space Under The House
- Kitchen Island
Bedrooms and Bathrooms
- 2 Bedrooms
Utilities
- Forced Air Heating and Cooling System
- Electric Water Heater
Listing and Financial Details
- Residential Lease
- Security Deposit $1,850
- 12-Month Lease Term
- Available 11/21/25
- Assessor Parcel Number 11-017.40-211
Community Details
Overview
- No Home Owners Association
- Eagle Trace Subdivision
Pet Policy
- No Pets Allowed
Map
Property History
| Date | Event | Price | List to Sale | Price per Sq Ft |
|---|---|---|---|---|
| 11/21/2025 11/21/25 | For Rent | $1,850 | +27.6% | -- |
| 08/01/2021 08/01/21 | Rented | $1,450 | 0.0% | -- |
| 07/23/2021 07/23/21 | Under Contract | -- | -- | -- |
| 07/01/2021 07/01/21 | For Rent | $1,450 | +7.4% | -- |
| 02/01/2020 02/01/20 | Rented | $1,350 | 0.0% | -- |
| 01/23/2020 01/23/20 | Under Contract | -- | -- | -- |
| 11/26/2019 11/26/19 | For Rent | $1,350 | +8.0% | -- |
| 08/01/2018 08/01/18 | Rented | $1,250 | 0.0% | -- |
| 07/20/2018 07/20/18 | Under Contract | -- | -- | -- |
| 06/07/2018 06/07/18 | For Rent | $1,250 | +4.2% | -- |
| 02/20/2015 02/20/15 | Rented | $1,200 | 0.0% | -- |
| 01/23/2015 01/23/15 | Under Contract | -- | -- | -- |
| 11/18/2014 11/18/14 | For Rent | $1,200 | -- | -- |
Source: Bright MLS
MLS Number: DENC2093594
APN: 11-017.40-211
- 2607 Waters Edge Dr Unit 1
- 104 Waters Edge Dr Unit 5
- 116 Autumn Horseshoe Bend
- 609 Cobble Creek Curve
- 17 Oakview Dr
- 30 Palo Ln
- 679 Mayfield Falls Dr
- 663 Mayfield Falls Dr
- 511 Davis Falls Dr
- 7 Stirling Dr
- 8 Stirling Dr
- 12 Pleasantwood Rd
- 1869 Bergerac Ct
- 1821 Bergerac Ct
- 1944 Spearfish Ct
- 200 Birch Ln
- 60 Welsh Tract Rd Unit 206
- 60 Welsh Tract Rd Unit 208
- 84 Welsh Tract Rd Unit 311
- Aria Plan at French Park Townhomes
- 41 Winterhaven Dr
- 6502 Winterhaven Dr
- 27 Harkfort Rd
- 405 Waters Edge Dr Unit 405 Waters Edge Dr.
- 1402 Waters Edge Dr Unit 170
- 371 Latrobe Dr
- 1926 Spearfish Ct
- 900 Woodchuck Place
- 403 Strathaven Ct
- 49 Willow Place
- 200 Vinings Way
- 2 Hawkesbury Ct
- 2139 Valence Place
- 2 Burleigh Ct
- 2102 Ashkirk Dr
- 1 Overlook Ct
- 10 Mcfarland Dr
- 17 Bordeaux Blvd
- 24 Marvin Dr
- 4 Monferrato Ct
