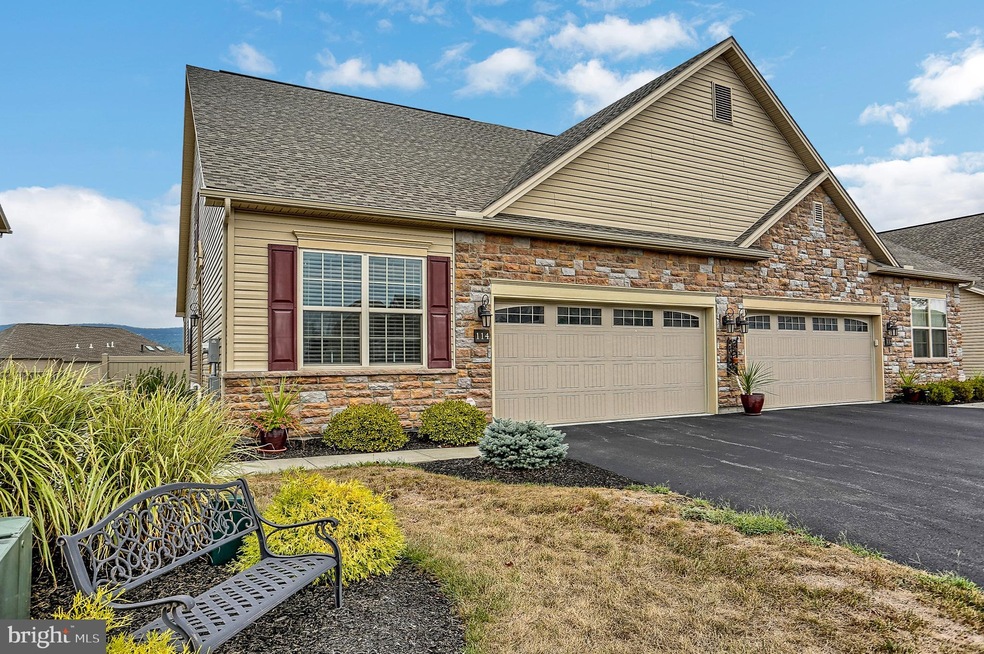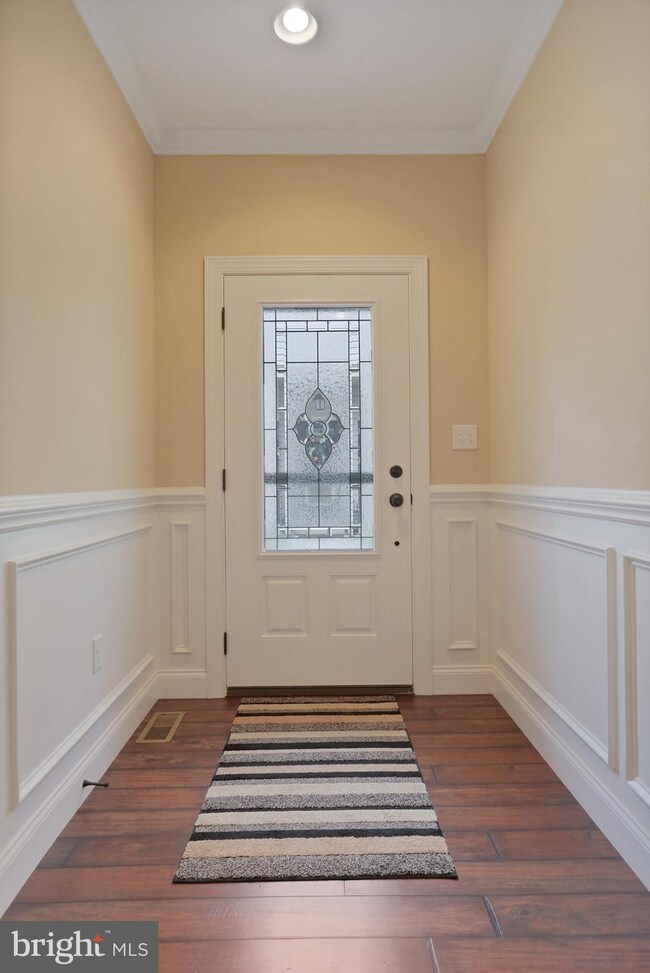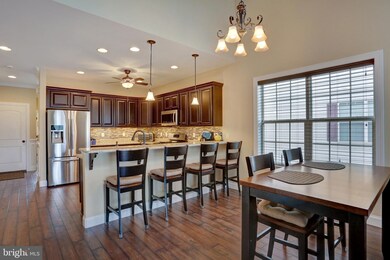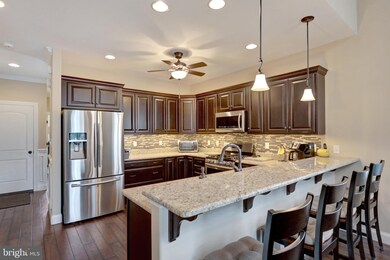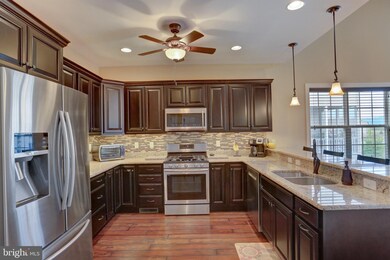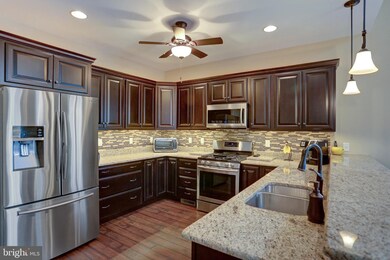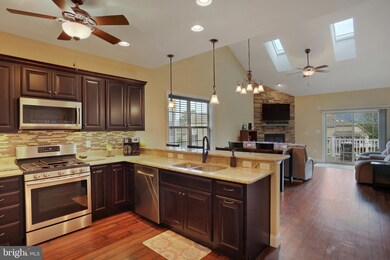
114 Crest View Carlisle, PA 17013
Highlights
- Gourmet Kitchen
- Mountain View
- Vaulted Ceiling
- Open Floorplan
- Deck
- Traditional Architecture
About This Home
As of September 2020Welcome home to this impeccable first floor master in The Village at North Ridge. Built in 2014, the owners put exorbitant thought, design and upgrades into this one! Home features a traditional open floor plan with roughly 3600 square feet of finished space, gas heat and central air. Gourmet style kitchen upgraded with granite counter tops, recessed lighting, tile backslpash, stainless steel appliances and vinyl planked hardwood floors. Spacious vaulted living room with stone facade gas fireplace, hardwood floors and skylights with remote blinds. Generous first floor master bedroom with en suite bath and nearby laundry area. Master bath is well upgraded with 18 inch tile flooring, dual bowl vanity, tile encased shower, his and her s walk in closets and linen closet. Second bedroom on the first floor is currently used as an office/study area and is adjacent to a full hallway bathroom also with hardwood floors. Loft area upstairs overlooks lower level living area. Spacious third bedroom on the 2nd floor with full bathroom, perfect for any guests that may join you! Unfinished attic area for storage on 2nd floor as well. Well thought out finished basement at walk out level to patio area with several different usable areas totaling roughly 1100 SQFT and utility room with workshop area. Enjoy the gorgeous mountain views from your composite deck with white vinyl railing backing to community open space. Other home features include full house generator, home surge protector, security system and whole house humidifier. This is truly a show piece style home! Community features street lights and sidewalks, great for taking the puppy on a stroll. Reasonably priced HOA handles all outside maintenance including: lawn mowing/fertilizing, landscape area mulching and all snow removal. Schedule a showing today to make this home yours!
Last Agent to Sell the Property
RE/MAX Realty Associates License #RS317161 Listed on: 08/22/2019

Home Details
Home Type
- Single Family
Est. Annual Taxes
- $5,335
Year Built
- Built in 2014
Lot Details
- 4,356 Sq Ft Lot
- Backs To Open Common Area
- South Facing Home
- Landscaped
- Back, Front, and Side Yard
- Property is in good condition
- Property is zoned 101 RESIDENTIAL / FAMILY
HOA Fees
- $125 Monthly HOA Fees
Parking
- 2 Car Attached Garage
- Front Facing Garage
Home Design
- Traditional Architecture
- Shingle Roof
- Stone Siding
- Vinyl Siding
- Concrete Perimeter Foundation
Interior Spaces
- Property has 2 Levels
- Open Floorplan
- Bar
- Chair Railings
- Crown Molding
- Vaulted Ceiling
- Ceiling Fan
- Skylights
- Recessed Lighting
- Stone Fireplace
- Fireplace Mantel
- Gas Fireplace
- Double Pane Windows
- ENERGY STAR Qualified Windows
- Vinyl Clad Windows
- Six Panel Doors
- Entrance Foyer
- Combination Dining and Living Room
- Loft
- Utility Room
- Mountain Views
- Attic
Kitchen
- Gourmet Kitchen
- Gas Oven or Range
- Built-In Microwave
- Dishwasher
- Stainless Steel Appliances
- Upgraded Countertops
Flooring
- Wood
- Carpet
- Vinyl
Bedrooms and Bathrooms
- En-Suite Primary Bedroom
- En-Suite Bathroom
Laundry
- Laundry Room
- Laundry on main level
- Dryer
- Washer
Basement
- Walk-Out Basement
- Sump Pump
- Basement Windows
Home Security
- Home Security System
- Carbon Monoxide Detectors
- Fire and Smoke Detector
Outdoor Features
- Deck
- Patio
- Exterior Lighting
- Porch
Location
- Suburban Location
Schools
- Carlisle Area High School
Utilities
- Forced Air Heating and Cooling System
- Underground Utilities
- 200+ Amp Service
- Natural Gas Water Heater
- Phone Connected
- Cable TV Available
Community Details
- $500 Capital Contribution Fee
- Association fees include lawn maintenance, snow removal, common area maintenance
- Village At North Ridge HOA
- Village At North Ridge Subdivision
Listing and Financial Details
- Tax Lot 35
- Assessor Parcel Number 29-06-0019-242
Ownership History
Purchase Details
Home Financials for this Owner
Home Financials are based on the most recent Mortgage that was taken out on this home.Purchase Details
Home Financials for this Owner
Home Financials are based on the most recent Mortgage that was taken out on this home.Similar Homes in Carlisle, PA
Home Values in the Area
Average Home Value in this Area
Purchase History
| Date | Type | Sale Price | Title Company |
|---|---|---|---|
| Deed | $300,000 | None Available | |
| Special Warranty Deed | $284,637 | -- |
Mortgage History
| Date | Status | Loan Amount | Loan Type |
|---|---|---|---|
| Open | $300,000 | VA | |
| Previous Owner | $20,000 | Future Advance Clause Open End Mortgage | |
| Previous Owner | $227,700 | New Conventional |
Property History
| Date | Event | Price | Change | Sq Ft Price |
|---|---|---|---|---|
| 09/10/2020 09/10/20 | Sold | $300,000 | -1.6% | $83 / Sq Ft |
| 07/23/2020 07/23/20 | Pending | -- | -- | -- |
| 06/21/2020 06/21/20 | Price Changed | $304,900 | -1.0% | $84 / Sq Ft |
| 06/08/2020 06/08/20 | Price Changed | $307,900 | -0.6% | $85 / Sq Ft |
| 05/29/2020 05/29/20 | Price Changed | $309,900 | -1.6% | $85 / Sq Ft |
| 02/17/2020 02/17/20 | For Sale | $314,900 | +5.0% | $87 / Sq Ft |
| 11/11/2019 11/11/19 | Off Market | $300,000 | -- | -- |
| 09/16/2019 09/16/19 | Price Changed | $314,900 | -1.0% | $87 / Sq Ft |
| 08/22/2019 08/22/19 | For Sale | $318,000 | +11.7% | $88 / Sq Ft |
| 12/23/2014 12/23/14 | Sold | $284,700 | 0.0% | $134 / Sq Ft |
| 12/22/2014 12/22/14 | Pending | -- | -- | -- |
| 12/21/2014 12/21/14 | For Sale | $284,700 | -- | $134 / Sq Ft |
Tax History Compared to Growth
Tax History
| Year | Tax Paid | Tax Assessment Tax Assessment Total Assessment is a certain percentage of the fair market value that is determined by local assessors to be the total taxable value of land and additions on the property. | Land | Improvement |
|---|---|---|---|---|
| 2025 | $5,944 | $283,700 | $32,600 | $251,100 |
| 2024 | $5,718 | $283,700 | $32,600 | $251,100 |
| 2023 | $5,511 | $283,700 | $32,600 | $251,100 |
| 2022 | $5,422 | $283,700 | $32,600 | $251,100 |
| 2021 | $5,335 | $283,700 | $32,600 | $251,100 |
| 2020 | $5,208 | $283,700 | $32,600 | $251,100 |
| 2019 | $5,085 | $283,700 | $32,600 | $251,100 |
| 2018 | $4,952 | $283,700 | $32,600 | $251,100 |
| 2017 | $4,840 | $283,700 | $32,600 | $251,100 |
| 2016 | -- | $283,700 | $32,600 | $251,100 |
| 2015 | -- | $283,700 | $32,600 | $251,100 |
| 2014 | -- | $26,300 | $26,300 | $0 |
Agents Affiliated with this Home
-
Chris Pirritano

Seller's Agent in 2020
Chris Pirritano
RE/MAX
(717) 350-5118
76 Total Sales
-
Jennifer Krammes

Buyer's Agent in 2020
Jennifer Krammes
JAK Real Estate
(410) 610-7457
146 Total Sales
-
Stephen Johansen

Seller's Agent in 2014
Stephen Johansen
Iron Valley Real Estate of Central PA
(941) 780-1416
39 Total Sales
-
Jason Manges

Buyer's Agent in 2014
Jason Manges
Coldwell Banker Realty
(717) 554-5003
79 Total Sales
Map
Source: Bright MLS
MLS Number: PACB116852
APN: 29-06-0019-242
- 67 Glenn View
- 63 Glenn View
- 61 Glenn View
- 00 S Mountain Dr
- 145 Long View
- 118 S Mountain Dr
- 02 Blue Mountain Blvd
- 00 Blue Mountain Blvd
- 60 West View
- 31 Glenn View
- 121 S Mountain Dr
- 29 Glenn View
- 114 Blue Mountain Blvd
- 116 Blue Mountain Blvd
- 109 Blue Mountain Blvd
- 70 Imperial Ct
- 1280 N Middleton Rd
- 65 Pine Creek Dr
- 130 Cranes Gap Rd
- 21 Marilyn Dr
