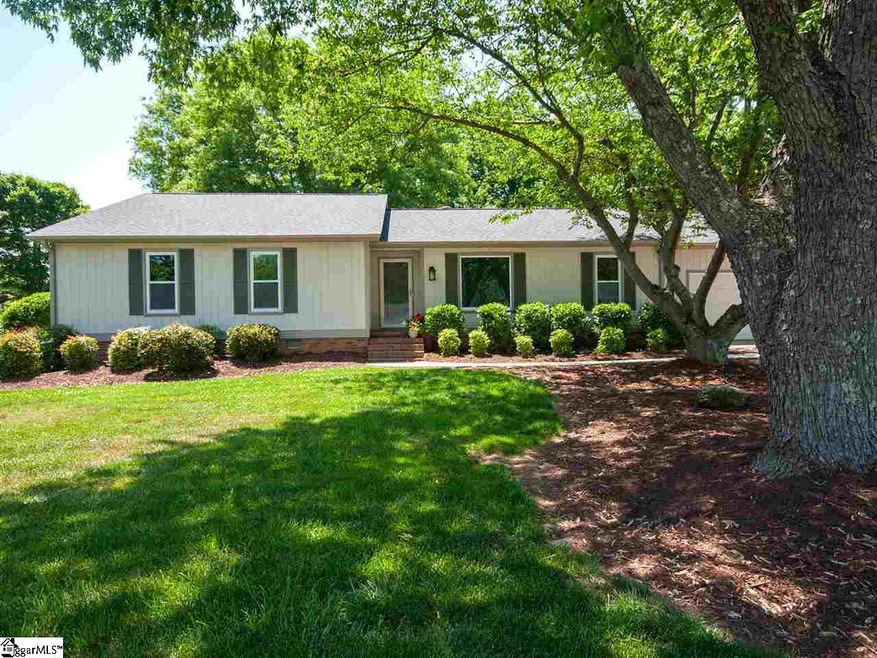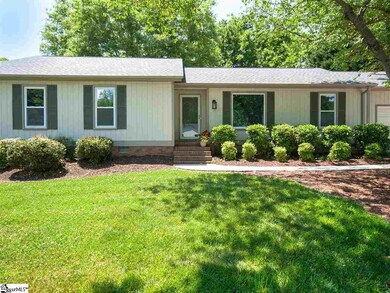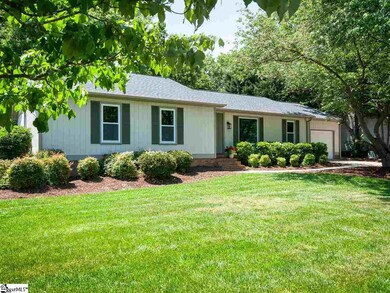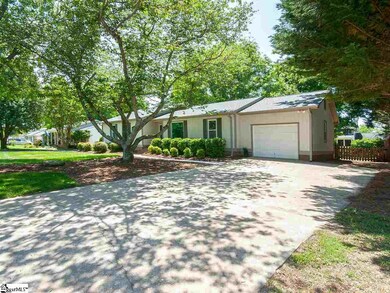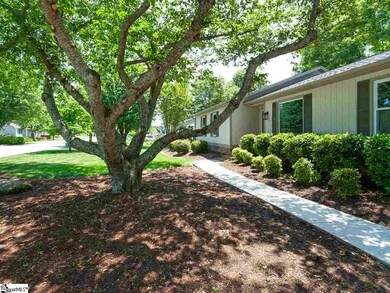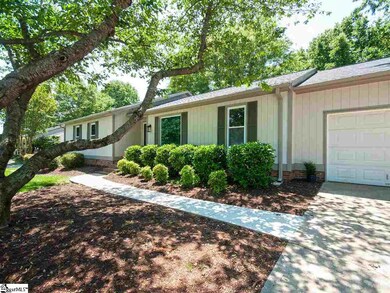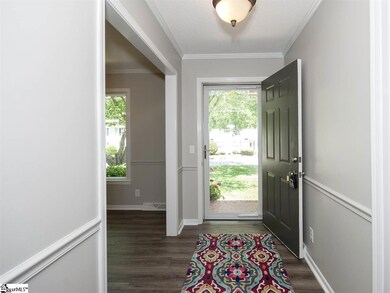
Estimated Value: $331,191 - $341,000
Highlights
- Deck
- Ranch Style House
- Granite Countertops
- Buena Vista Elementary School Rated A
- Great Room
- Community Pool
About This Home
As of July 2018Completely renovated ranch home in popular Canebrake subdivision.....This awesome 4 bedroom, 2 bathroom home is fabulous! Kitchen has granite counter tops, brand new stainless steel appliances, eat in bar and over size kitchen sink. New bathroom vanities and incredible tiled master shower with barn sliding shower door. New carpet in bedrooms, ceramic tile floors in both bathrooms and Pergo flooring throughout the rest of the home. Updated light fixtures throughout home. New thermal pane windows and storm doors. House has completely been repainted, inside and out. Oversized Great Room complete with a wood burning fireplace. New HVAC system (2015), New architectural roof (2016). Backyard is fenced in, level, mature landscaping and incredible large deck, perfect for outdoor entertaining. This home is conveniently located near desirable schools, shopping, restaurants and the GSP airport.
Last Agent to Sell the Property
That Realty Group License #44420 Listed on: 05/09/2018
Home Details
Home Type
- Single Family
Est. Annual Taxes
- $2,600
Year Built
- 1986
Lot Details
- 0.28 Acre Lot
- Fenced Yard
- Level Lot
- Few Trees
HOA Fees
- $33 Monthly HOA Fees
Home Design
- Ranch Style House
- Architectural Shingle Roof
Interior Spaces
- 1,785 Sq Ft Home
- 1,600-1,799 Sq Ft Home
- Popcorn or blown ceiling
- Wood Burning Fireplace
- Thermal Windows
- Great Room
- Breakfast Room
- Dining Room
- Crawl Space
- Storm Doors
Kitchen
- Self-Cleaning Convection Oven
- Electric Oven
- Free-Standing Electric Range
- Dishwasher
- Granite Countertops
- Disposal
Flooring
- Carpet
- Ceramic Tile
Bedrooms and Bathrooms
- 4 Main Level Bedrooms
- Walk-In Closet
- 2 Full Bathrooms
- Separate Shower
Laundry
- Laundry Room
- Laundry on main level
Attic
- Storage In Attic
- Pull Down Stairs to Attic
Parking
- 1 Car Attached Garage
- Parking Pad
Outdoor Features
- Deck
- Front Porch
Utilities
- Central Air
- Heating Available
- Electric Water Heater
- Cable TV Available
Listing and Financial Details
- Tax Lot 269
Community Details
Overview
- Mike Carter/436 1998 HOA
- Canebrake Subdivision
- Mandatory home owners association
Amenities
- Common Area
Recreation
- Community Playground
- Community Pool
Ownership History
Purchase Details
Home Financials for this Owner
Home Financials are based on the most recent Mortgage that was taken out on this home.Purchase Details
Home Financials for this Owner
Home Financials are based on the most recent Mortgage that was taken out on this home.Similar Homes in Greer, SC
Home Values in the Area
Average Home Value in this Area
Purchase History
| Date | Buyer | Sale Price | Title Company |
|---|---|---|---|
| Runge Paul | $220,000 | None Available | |
| Coker & Carlin Properties Llc | $140,000 | None Available |
Mortgage History
| Date | Status | Borrower | Loan Amount |
|---|---|---|---|
| Open | Runge Paul | $188,000 | |
| Closed | Runge Paul | $200,000 | |
| Previous Owner | Coker & Carlin Properties Llc | $100,000 |
Property History
| Date | Event | Price | Change | Sq Ft Price |
|---|---|---|---|---|
| 07/11/2018 07/11/18 | Sold | $220,000 | -11.3% | $138 / Sq Ft |
| 05/11/2018 05/11/18 | Pending | -- | -- | -- |
| 05/09/2018 05/09/18 | For Sale | $248,000 | -- | $155 / Sq Ft |
Tax History Compared to Growth
Tax History
| Year | Tax Paid | Tax Assessment Tax Assessment Total Assessment is a certain percentage of the fair market value that is determined by local assessors to be the total taxable value of land and additions on the property. | Land | Improvement |
|---|---|---|---|---|
| 2024 | $1,421 | $8,900 | $1,040 | $7,860 |
| 2023 | $1,421 | $8,900 | $1,040 | $7,860 |
| 2022 | $1,313 | $8,900 | $1,040 | $7,860 |
| 2021 | $1,313 | $8,900 | $1,040 | $7,860 |
| 2020 | $1,261 | $8,020 | $860 | $7,160 |
| 2019 | $1,236 | $8,020 | $860 | $7,160 |
| 2018 | $2,657 | $8,590 | $1,290 | $7,300 |
| 2017 | $2,600 | $8,590 | $1,290 | $7,300 |
| 2016 | $2,513 | $143,110 | $21,500 | $121,610 |
| 2015 | $2,496 | $143,110 | $21,500 | $121,610 |
| 2014 | $2,449 | $142,070 | $24,000 | $118,070 |
Agents Affiliated with this Home
-
Charlotte Sarvis

Seller's Agent in 2018
Charlotte Sarvis
That Realty Group
(864) 346-9943
9 in this area
89 Total Sales
-
Macie Runge

Buyer's Agent in 2018
Macie Runge
That Realty Group
(864) 616-9304
1 in this area
7 Total Sales
Map
Source: Greater Greenville Association of REALTORS®
MLS Number: 1367312
APN: 0534.08-01-011.00
- 108 Hancock Ln
- 106 Plum Mill Ct
- 102 Sugar Mill Way
- 111 Farm Valley Ct
- 110 Saratoga Dr
- 223 E Shallowstone Rd
- 108 Tarleton Way
- 505 Sugar Mill Rd
- 3 Treyburn Ct
- 332 Ascot Ridge Ln
- 18 Sudbury Place
- 708 Sugar Mill Rd
- 10 March Winds Ct
- 5 London Ct
- 105 Belfrey Dr
- 516 New Tarleton Way
- 404 New Tarleton Way
- 112 Silver Creek Ct
- 524 New Tarleton Way
- 206 Chelsea Ln
- 114 Dawes Dr
- 112 Dawes Dr
- 116 Dawes Dr
- 115 Ticonderoga Dr
- 117 Ticonderoga Dr
- 113 Ticonderoga Dr
- 110 Dawes Dr
- 113 Dawes Dr
- 111 Dawes Dr
- 118 Dawes Dr
- 119 Ticonderoga Dr
- 115 Dawes Dr
- 109 Dawes Dr
- 111 Ticonderoga Dr
- 108 Dawes Dr
- 116 Ticonderoga Dr
- 110 Trenton Ln
- 114 Ticonderoga Dr
- 107 Dawes Dr
- 108 Trenton Ln
