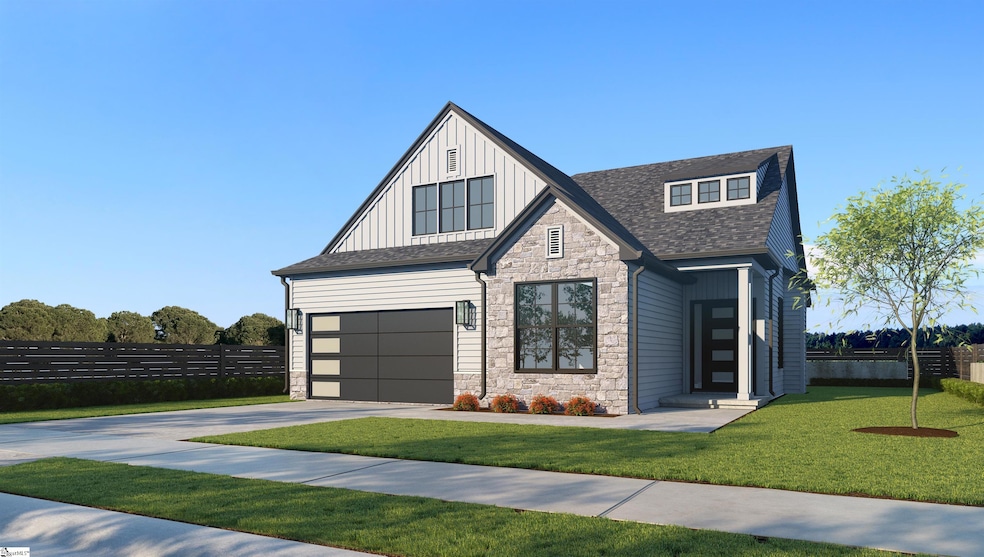Estimated payment $3,935/month
Highlights
- Open Floorplan
- Craftsman Architecture
- Wood Under Carpet
- Abner Creek Academy Rated A-
- Outdoor Fireplace
- Bonus Room
About This Home
Welcome to Manegate Cottages: A brand-new, thoughtfully designed Rosewood Community offering low-maintenance living at its finest. Located in Greer, between Greenville and Spartanburg, this beautiful new community features stylish, modern homes with open floor plans, top-tier finishes, and plenty of natural light. The Polar floor plan offers 10' ceilings, large windows for extra light and a beautiful covered patio with fireplace perfect for dining or entertaining in any season! The kitchen has an extra long island and plenty of storage including a walk in pantry. The main floor primary suite includes a gorgeous separate tub and beautifully tiled shower. There is a second bedroom on the main floor conveniently located near the second full bath. Upstairs are two bedrooms and a second living space perfect for visitors! All homes in Manegate Cottages will have lawn and landscape maintenance included in the monthly HOA fee.
Home Details
Home Type
- Single Family
Est. Annual Taxes
- $3,890
Year Built
- Home Under Construction
Lot Details
- 6,534 Sq Ft Lot
- Level Lot
- Few Trees
HOA Fees
- $179 Monthly HOA Fees
Parking
- 2 Car Attached Garage
Home Design
- Home is estimated to be completed on 3/20/26
- Craftsman Architecture
- Slab Foundation
- Architectural Shingle Roof
- Hardboard
Interior Spaces
- 2,400-2,599 Sq Ft Home
- 2-Story Property
- Open Floorplan
- Smooth Ceilings
- Ceiling height of 9 feet or more
- Ceiling Fan
- Skylights
- 2 Fireplaces
- Gas Log Fireplace
- Living Room
- Dining Room
- Bonus Room
- Fire and Smoke Detector
Kitchen
- Walk-In Pantry
- Double Self-Cleaning Oven
- Gas Oven
- Gas Cooktop
- Range Hood
- Built-In Microwave
- Dishwasher
- Quartz Countertops
- Disposal
Flooring
- Wood Under Carpet
- Carpet
- Ceramic Tile
Bedrooms and Bathrooms
- 4 Bedrooms | 2 Main Level Bedrooms
- Walk-In Closet
- 3 Full Bathrooms
- Garden Bath
Laundry
- Laundry Room
- Washer and Electric Dryer Hookup
Attic
- Storage In Attic
- Pull Down Stairs to Attic
Outdoor Features
- Covered Patio or Porch
- Outdoor Fireplace
Schools
- Abner Creek Elementary And Middle School
- James F. Byrnes High School
Utilities
- Central Air
- Heating System Uses Natural Gas
- Underground Utilities
- Gas Water Heater
- Cable TV Available
Community Details
- Mjs Management (803)743 0600 HOA
- Built by Rosewood Communities
- Manegate Cottages Subdivision, Polar Floorplan
- Mandatory home owners association
Listing and Financial Details
- Tax Lot 53
- Assessor Parcel Number 5-42-00-001.53
Map
Home Values in the Area
Average Home Value in this Area
Property History
| Date | Event | Price | List to Sale | Price per Sq Ft |
|---|---|---|---|---|
| 11/24/2025 11/24/25 | For Sale | $649,900 | -- | $271 / Sq Ft |
Source: Greater Greenville Association of REALTORS®
MLS Number: 1575705
- 307 Eagle Mill Ln
- 311 Eagle Mill Ln
- Aurora II Plan at Manegate
- Skandia - Single Level Plan at Manegate
- Skandia II Plan at Manegate
- Portland Plan at Manegate
- Craftsman II Plan at Manegate
- English - Single Level Plan at Manegate
- Craftsman Plan at Manegate
- Polar Plan at Manegate
- Nordea Plan at Manegate
- Portland II Plan at Manegate
- Aurora C Plan at Manegate
- Baltic Plan at Manegate
- 319 Eagle Mill Ln
- 323 Eagle Mill Ln
- 132 Randwick Ln
- 130 Randwick Ln
- 135 Randwick Ln
- 137 Randwick Ln
- 120 Randwick Ln
- 106 Randwick Ln
- 803 Embark Cir
- 794 Embark Cir
- 41 Snowmill Rd
- 37 Snowmill Rd
- 29 Snowmill Rd
- 500 Wagon Trail
- 1 Tiny Home Cir
- 9 Tiny Home Cir
- 105 Cunningham Rd
- 1317 Algeddis Dr
- 1428 Donhill Dr
- 178 Redcroft Dr
- 521 Lone Rider Path
- 210 Hunthill Rd
- 403 Redear Rd
- 125 Viewmont Dr
- 807 Brockman McClimon Rd Unit Rockwell
- 1527 Talley Ridge Dr

