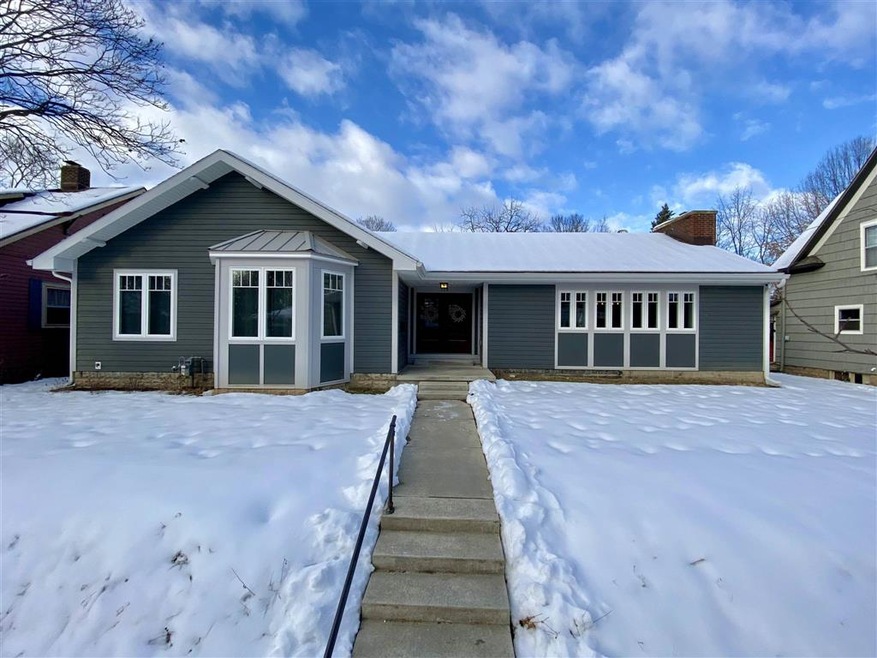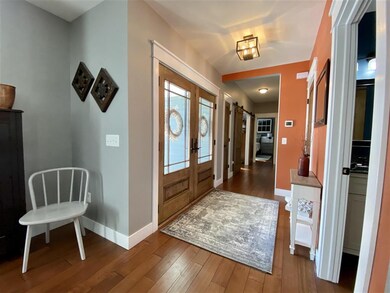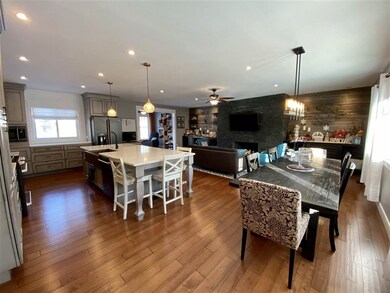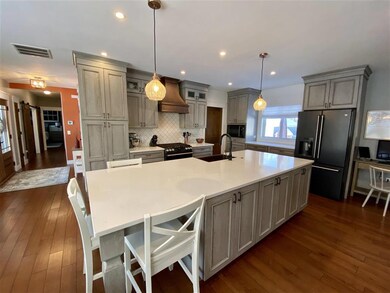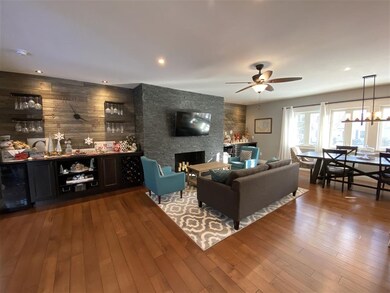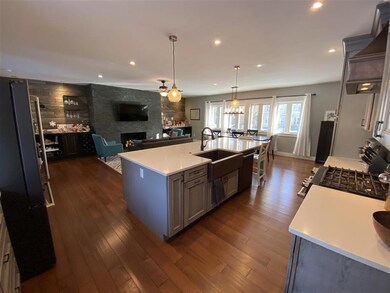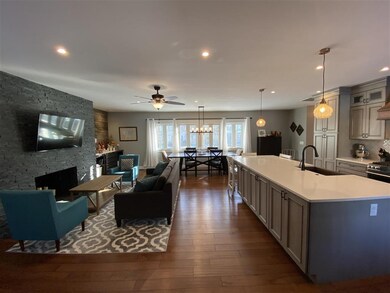
114 Dehart St West Lafayette, IN 47906
Highlights
- Primary Bedroom Suite
- Open Floorplan
- Backs to Open Ground
- West Lafayette Intermediate School Rated A+
- Partially Wooded Lot
- Wood Flooring
About This Home
As of March 2021Newness abounds in this complete remodel located in charming New Chauncey neighborhood on a double lot. Walk to Purdue from this 4 bedroom, 3.5 bath ranch on a finished basement that includes all new plumbing, electrical, walls, built-ins, hardwood floors, doors, light fixtures, kitchen, bathrooms, Anderson windows, and fiber cement siding and trim. The modern, open kitchen features custom cherry cabinets, quartz countertop, an oversized island and hardwood maple flooring that runs throughout the main floor. The living room calls attention to the amazing built-ins surrounding the wood burning fireplace with extra cabinet space, a formal dining area, and is open to the sun room and backyard. The 4th bedroom is currently being used as an office and is adorned with custom barn doors. The main floor en-suite has an amazing walk in shower and walk in closet. But that’s not all! The custom finished basement has a reading nook, more built-ins, an office space, and a new half bathroom. The fenced and partially wooded backyard with stamped concrete patio is a great space for entertaining.
Home Details
Home Type
- Single Family
Est. Annual Taxes
- $2,612
Year Built
- Built in 1920
Lot Details
- 10,542 Sq Ft Lot
- Lot Dimensions are 80x132
- Backs to Open Ground
- Property is Fully Fenced
- Wood Fence
- Partially Wooded Lot
Parking
- 2 Car Detached Garage
- Garage Door Opener
Home Design
- Shingle Roof
- Asphalt Roof
- Cement Board or Planked
Interior Spaces
- 1-Story Property
- Open Floorplan
- Built-in Bookshelves
- Bar
- Ceiling Fan
- Wood Burning Fireplace
- Entrance Foyer
- Living Room with Fireplace
- Formal Dining Room
- Wood Flooring
- Fire and Smoke Detector
- Laundry on main level
Kitchen
- Eat-In Kitchen
- Kitchen Island
- Stone Countertops
- Built-In or Custom Kitchen Cabinets
- Disposal
Bedrooms and Bathrooms
- 4 Bedrooms
- Primary Bedroom Suite
- Walk-In Closet
- Bathtub With Separate Shower Stall
Partially Finished Basement
- 1 Bathroom in Basement
- Crawl Space
Schools
- Happy Hollow/Cumberland Elementary School
- West Lafayette Middle School
- West Lafayette High School
Utilities
- Forced Air Heating and Cooling System
- Heating System Uses Gas
Additional Features
- Patio
- Suburban Location
Listing and Financial Details
- Assessor Parcel Number 79-07-17-355-008.000-026
Ownership History
Purchase Details
Home Financials for this Owner
Home Financials are based on the most recent Mortgage that was taken out on this home.Purchase Details
Home Financials for this Owner
Home Financials are based on the most recent Mortgage that was taken out on this home.Purchase Details
Home Financials for this Owner
Home Financials are based on the most recent Mortgage that was taken out on this home.Similar Homes in West Lafayette, IN
Home Values in the Area
Average Home Value in this Area
Purchase History
| Date | Type | Sale Price | Title Company |
|---|---|---|---|
| Warranty Deed | -- | Columbia Title | |
| Interfamily Deed Transfer | -- | -- | |
| Warranty Deed | -- | -- |
Mortgage History
| Date | Status | Loan Amount | Loan Type |
|---|---|---|---|
| Open | $380,000 | New Conventional | |
| Previous Owner | $285,000 | New Conventional | |
| Previous Owner | $50,000 | New Conventional | |
| Previous Owner | $243,500 | New Conventional | |
| Previous Owner | $270,000 | New Conventional | |
| Previous Owner | $120,000 | Seller Take Back |
Property History
| Date | Event | Price | Change | Sq Ft Price |
|---|---|---|---|---|
| 03/26/2021 03/26/21 | Sold | $475,000 | 0.0% | $159 / Sq Ft |
| 02/07/2021 02/07/21 | Pending | -- | -- | -- |
| 02/04/2021 02/04/21 | For Sale | $475,000 | +295.8% | $159 / Sq Ft |
| 10/27/2016 10/27/16 | Sold | $120,000 | 0.0% | $59 / Sq Ft |
| 10/26/2016 10/26/16 | Pending | -- | -- | -- |
| 10/25/2016 10/25/16 | For Sale | $120,000 | -- | $59 / Sq Ft |
Tax History Compared to Growth
Tax History
| Year | Tax Paid | Tax Assessment Tax Assessment Total Assessment is a certain percentage of the fair market value that is determined by local assessors to be the total taxable value of land and additions on the property. | Land | Improvement |
|---|---|---|---|---|
| 2024 | $6,380 | $527,200 | $76,300 | $450,900 |
| 2023 | $5,969 | $497,200 | $76,300 | $420,900 |
| 2022 | $5,236 | $431,700 | $76,300 | $355,400 |
| 2021 | $2,749 | $231,200 | $76,300 | $154,900 |
| 2020 | $2,716 | $228,600 | $76,300 | $152,300 |
| 2019 | $2,612 | $220,200 | $76,300 | $143,900 |
| 2018 | $2,235 | $189,800 | $80,000 | $109,800 |
| 2017 | $2,399 | $202,100 | $80,000 | $122,100 |
| 2016 | $2,173 | $183,900 | $80,000 | $103,900 |
| 2014 | $2,025 | $174,300 | $80,000 | $94,300 |
| 2013 | $2,011 | $173,200 | $80,000 | $93,200 |
Agents Affiliated with this Home
-
Lauren Alexander
L
Seller's Agent in 2021
Lauren Alexander
Keller Williams Lafayette
(765) 543-5947
290 Total Sales
-
Jill Davis
J
Buyer's Agent in 2021
Jill Davis
BerkshireHathaway HS IN Realty
(765) 414-0579
162 Total Sales
-
Cathy Russell

Seller's Agent in 2016
Cathy Russell
@properties
(765) 426-7000
704 Total Sales
Map
Source: Indiana Regional MLS
MLS Number: 202103753
APN: 79-07-17-355-008.000-026
- 214 Connolly St
- 845 Rose St
- 1014 Happy Hollow Rd
- 127 Rockland Dr
- 1411 N Salisbury St
- 420 Catherwood Dr Unit 3
- 309 Highland Dr
- 1500 N Grant St
- 502 Hillcrest Rd
- 320 Brown St Unit 615
- 1607 N Grant St
- 1611 N Grant St
- 509 Carrolton Blvd
- 701 Carrolton Blvd
- 645 Pawnee Park
- 1809 N Salisbury St
- 1900 Indian Trail Dr
- E 725 North St
- 1909 Indian Trail Dr
- 1527 Summit Dr
