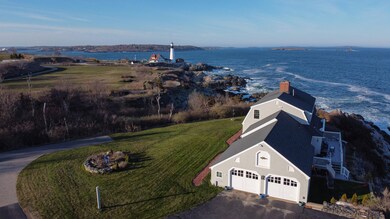
$3,750,000
- 4 Beds
- 2.5 Baths
- 2,878 Sq Ft
- 40 Zeb Cove Rd
- Cape Elizabeth, ME
As the early descendants and a founding family of Cape Elizabeth, the sellers' ownership of Zeb's Cove Farm goes back over 300 years and is being offered for sale for the first time. This highly coveted location is one of Cape Elizabeth's finest. This pristine setting is forever preserved by the substantial and abutting acreage under conservation protection. Zeb's Cove Farm is accessed by a
John Saint-Amour LandVest, Inc.







