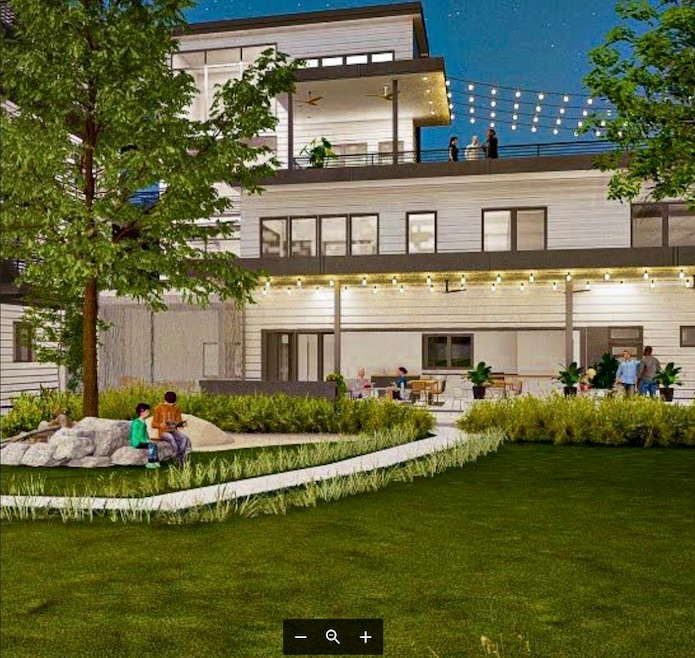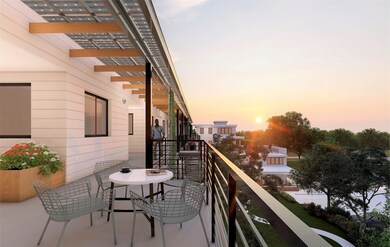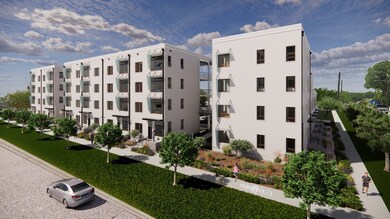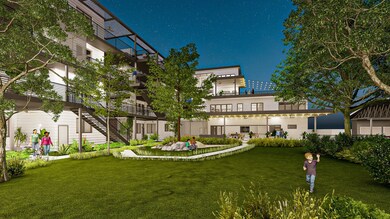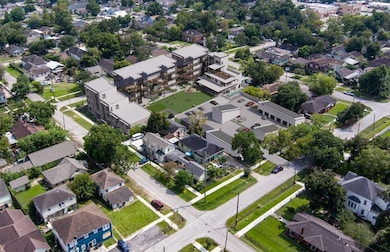
114 Delmar St Unit 307 Houston, TX 77011
Second Ward NeighborhoodEstimated payment $4,409/month
Highlights
- Under Construction
- Views to the West
- Deck
- 65,316 Sq Ft lot
- Clubhouse
- Contemporary Architecture
About This Home
Amazing opportunity to join the only cohousing community in Houston. Live in close contact with your neighbors and enjoy community gardens, space for kids to play, thoughtful elements to permit aging in place, frequent community dinners, and a group of multigenerational people who are interested in sharing your values of connection and sustainability. For a virtual tour of the final project link to fly thru. Located in the lively historic East End, your home will be within walking distance of tree-shaded hike and bike trails, the Light Rail stop, Eastwood park and the Buffalo Bayou park and trail system. This community is part of a national cohousing movement. For more information, google Co Housing.
Property Details
Home Type
- Condominium
Year Built
- Built in 2024 | Under Construction
Lot Details
- West Facing Home
- Sprinkler System
HOA Fees
- $500 Monthly HOA Fees
Home Design
- Contemporary Architecture
- Slab Foundation
- Composition Roof
- Cement Siding
Interior Spaces
- 1-Story Property
- High Ceiling
- Family Room Off Kitchen
- Living Room
- Open Floorplan
- Home Office
- Home Gym
- Views to the West
Kitchen
- Electric Oven
- Electric Cooktop
- Microwave
- Dishwasher
- Quartz Countertops
Bedrooms and Bathrooms
- 3 Bedrooms
- 2 Full Bathrooms
- Soaking Tub
Laundry
- Dryer
- Washer
Home Security
Parking
- Electric Vehicle Home Charger
- Assigned Parking
Accessible Home Design
- Wheelchair Access
- Handicap Accessible
Eco-Friendly Details
- ENERGY STAR Qualified Appliances
- Energy-Efficient Windows with Low Emissivity
- Energy-Efficient HVAC
- Energy-Efficient Lighting
- Energy-Efficient Insulation
- Energy-Efficient Thermostat
Outdoor Features
- Deck
- Patio
- Separate Outdoor Workshop
- Play Equipment
Schools
- Burnet Elementary School
- Navarro Middle School
- Austin High School
Utilities
- Central Heating and Cooling System
- Heat Pump System
- Geothermal Heating and Cooling
- Programmable Thermostat
- Power Generator
Community Details
Overview
- Association fees include clubhouse, insurance, internet, ground maintenance, maintenance structure, recreation facilities, sewer, trash, water
- East End Commons Association
- Built by CoHousing Houston
- Lenox Grove Subdivision
Amenities
- Clubhouse
Security
- Controlled Access
- Fire and Smoke Detector
Map
Home Values in the Area
Average Home Value in this Area
Property History
| Date | Event | Price | Change | Sq Ft Price |
|---|---|---|---|---|
| 05/28/2024 05/28/24 | Price Changed | $619,680 | +18.0% | -- |
| 03/24/2024 03/24/24 | For Sale | $525,000 | -- | -- |
Similar Homes in Houston, TX
Source: Houston Association of REALTORS®
MLS Number: 877620
- 215 Delmar St
- 5214 Sherman St
- 228 Lenox St
- 5603 Sherman St
- 5103 Sherman St
- 5209 Canal St
- 220 Latham St
- 5401 Harrisburg Blvd
- 120 N Adams St
- 5005 Brady St
- 209 N Edgewood St Unit C
- 5417 Texas St Unit A
- 5305 Texas St
- 5402 Jonathan Ln
- 5215 Texas St
- 5203 Texas St
- 5330 Avenue J
- 306 Felt Cir
- 5504 Texas St
- 5256 Texas St
