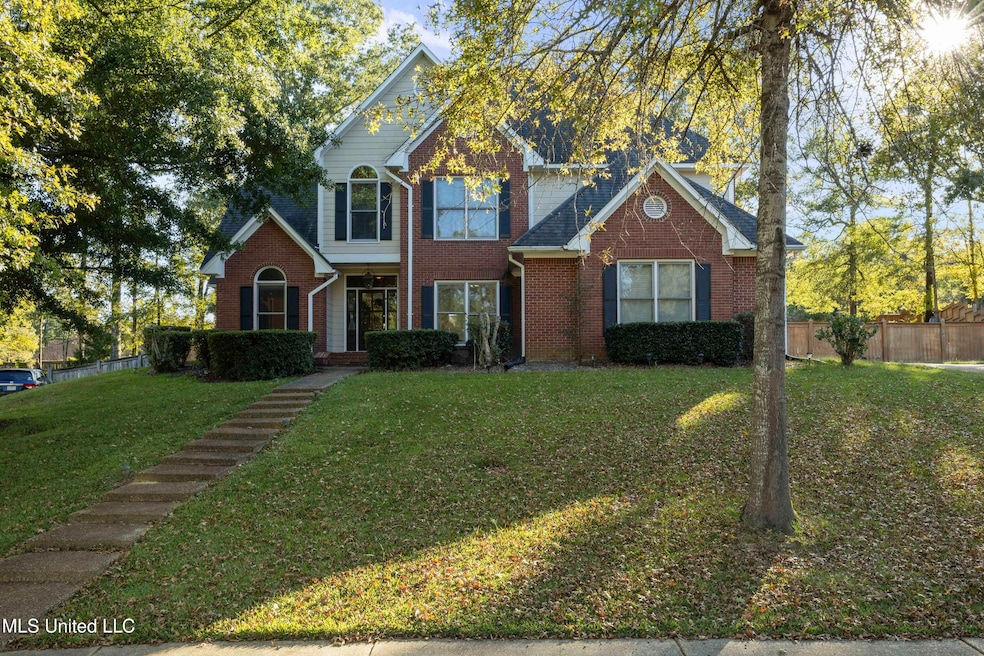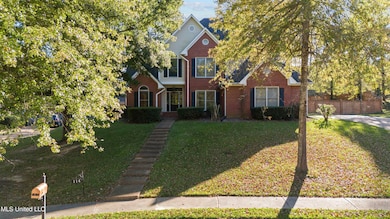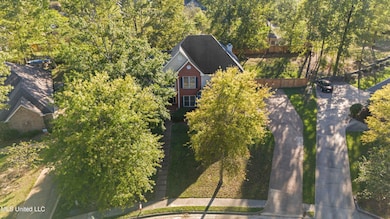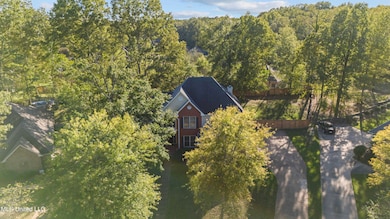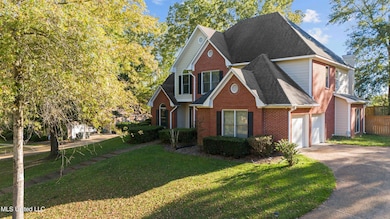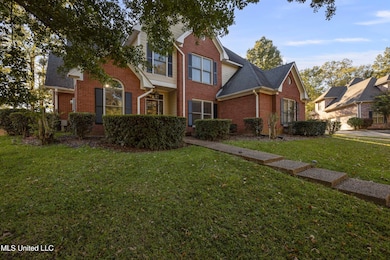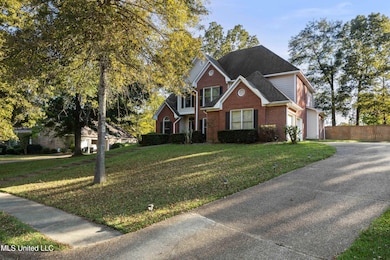114 Dunton Hill Ln Clinton, MS 39056
Estimated payment $2,891/month
Highlights
- Fireplace in Hearth Room
- Vaulted Ceiling
- Main Floor Primary Bedroom
- Clinton Park Elementary School Rated A
- Traditional Architecture
- Hiking Trails
About This Home
Welcome home to Dunton Hill Lane. Situated on a quiet cul-de-sac, this 4-bedroom, 3.5-bath home boasts over 3200 sq ft and offers the perfect blend of comfort, style, and functionality.
Step inside and be greeted by a large foyer leading you to a formal living room with a half bath nearby. Make your way passed the staircase to the soaring ceilings in the den, anchored by a warm fireplace, lots of natural light and open to a chef's kitchen complete with stainless appliances, island, and generous eat-in space.
Your new home also features a spacious formal dining room, laundry room and lots of storage.
The primary suite is conveniently located on the main level and features a spa-style bath with separate shower, soaking tub, dual vanities, and an expansive walk-in closet.
Upstairs, you'll find three additional bedrooms, two common areas: one great for a secondary living room, game room or theater room and the second for a home office, home school space, or reading nook.
Outside, enjoy the privacy of a fenced backyard and mature trees — perfect for gatherings, play, or simply relaxing in peace.
Located in the amenity-rich Bruenburg neighborhood, this home offers access to community features, quiet streets, and excellent proximity to schools, shopping, and I-20 access.
Don't miss your opportunity to own a home that balances sophistication and daily livability in one of Clinton's most desirable communities. Call your favorite agent today and schedule a private tour of your new home.
Listing Agent
Neighbor Well LLC dba Neighbor Well License #B24115 Listed on: 10/14/2025
Home Details
Home Type
- Single Family
Est. Annual Taxes
- $3,612
Year Built
- Built in 1999
Lot Details
- 0.45 Acre Lot
- Cul-De-Sac
- Back Yard Fenced
- Many Trees
HOA Fees
- $83 Monthly HOA Fees
Parking
- 2 Car Garage
- Driveway
Home Design
- Traditional Architecture
- Brick Exterior Construction
- Slab Foundation
- Architectural Shingle Roof
Interior Spaces
- 3,252 Sq Ft Home
- 2-Story Property
- Built-In Features
- Bar
- Vaulted Ceiling
- Ceiling Fan
- Wood Burning Fireplace
- Fireplace in Hearth Room
- Blinds
- Entrance Foyer
- Fire and Smoke Detector
Kitchen
- Electric Oven
- Built-In Electric Range
- Microwave
- Kitchen Island
Flooring
- Carpet
- Tile
- Luxury Vinyl Tile
Bedrooms and Bathrooms
- 4 Bedrooms
- Primary Bedroom on Main
- Double Vanity
- Soaking Tub
- Separate Shower
Laundry
- Laundry Room
- Laundry on main level
Outdoor Features
- Exterior Lighting
- Shed
Schools
- Northside Elementary School
- Sumner Hill Jr High Middle School
- Clinton High School
Utilities
- Central Heating and Cooling System
- Heating System Uses Natural Gas
- Gas Water Heater
Listing and Financial Details
- Assessor Parcel Number 2980-0186-013
Community Details
Overview
- Association fees include management
- Bruenburg Subdivision
- The community has rules related to covenants, conditions, and restrictions
Recreation
- Hiking Trails
Map
Home Values in the Area
Average Home Value in this Area
Tax History
| Year | Tax Paid | Tax Assessment Tax Assessment Total Assessment is a certain percentage of the fair market value that is determined by local assessors to be the total taxable value of land and additions on the property. | Land | Improvement |
|---|---|---|---|---|
| 2025 | $3,612 | $31,026 | $7,000 | $24,026 |
| 2024 | $3,612 | $31,026 | $7,000 | $24,026 |
| 2023 | $3,612 | $30,988 | $7,000 | $23,988 |
| 2022 | $7,066 | $46,482 | $10,500 | $35,982 |
| 2021 | $7,066 | $46,482 | $10,500 | $35,982 |
| 2020 | $6,920 | $45,849 | $10,500 | $35,349 |
| 2019 | $7,061 | $45,849 | $10,500 | $35,349 |
| 2018 | $6,866 | $44,582 | $10,500 | $34,082 |
| 2017 | $6,610 | $44,582 | $10,500 | $34,082 |
| 2016 | $6,610 | $44,582 | $10,500 | $34,082 |
| 2015 | $6,554 | $44,358 | $10,500 | $33,858 |
| 2014 | $6,554 | $44,358 | $10,500 | $33,858 |
Property History
| Date | Event | Price | List to Sale | Price per Sq Ft | Prior Sale |
|---|---|---|---|---|---|
| 10/14/2025 10/14/25 | For Sale | $478,000 | +7.4% | $147 / Sq Ft | |
| 09/19/2022 09/19/22 | Sold | -- | -- | -- | View Prior Sale |
| 09/19/2022 09/19/22 | Off Market | -- | -- | -- | |
| 08/15/2022 08/15/22 | Pending | -- | -- | -- | |
| 08/01/2022 08/01/22 | For Sale | $445,000 | -- | $139 / Sq Ft |
Source: MLS United
MLS Number: 4128689
APN: 2980-0186-013
- 101 Cavitt Cove
- 111 Primrose Landing
- 105 Thornwood Dr
- 107 Thornwood Dr
- 106 Baileys Ridge Cir
- 131 Salus Bend
- 127 Salus Bend
- 136 Rockbridge Crossing
- 203 Winding Hills Dr
- 105 Burnt Leaf Way
- 109 Indian Summer Ln
- 0 Clinton Raymond Rd Unit 4119377
- 0 Clinton Raymond Rd Unit 24270186
- 0 Lakeridge Ln Unit 4130729
- 0 Mallard Way Unit 4130732
- 211 Monterey Dr
- 104 Santa Clara Dr
- 109 Napa Valley Dr
- 109 Camp Garaywa Rd
- 103 Ashton Place
- 106 Stonebridge Ln
- 408 East St
- 1101 Monroe St
- 400 Oakhill Cir
- 402 Oakhill Cir
- 206 Casa Urbano Dr
- 102 Friars Cove
- 101 Mount Salus Rd
- 2 Oakwood Glen Dr
- 131 Woodchase Park Dr
- 102 Midway Dr
- 5551 Shaw Rd
- 5501 Highway 80 W
- 196 York Dr
- 5409 Queen Mary Ln
- 2128 Thousand Oaks Dr
- 2119 Woodland Way
- 125 James Garfield Cir
- 5026 Oak Creek Dr
- 1727 Dixie Dr
