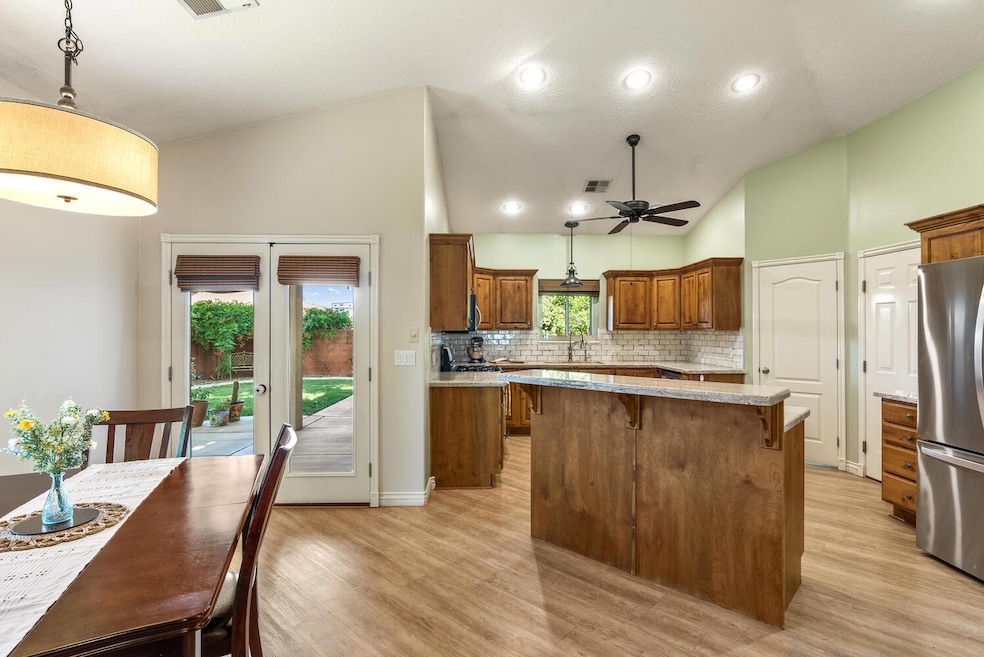
114 E Canterwood Dr Washington, UT 84780
Highlights
- RV Access or Parking
- Corner Lot
- No HOA
- Vaulted Ceiling
- Private Yard
- Covered patio or porch
About This Home
As of July 2025Beautiful, remodeled home on large corner lot! Lush, mature landscaping in front and backyard, with lots of upgrades. 3 bedrooms plus office/bonus room with newly installed Solartube for natural light. Open floorplan with high ceilings and gas fireplace. New windows throughout, remodeled primary ensuite bathroom with standing shower and quartz countertops. Spacious kitchen with granite countertops, lots of kitchen storage, walk-in pantry, and whole home water softener. Additional parking available for vehicles and RV/boat. --See Supplement for all upgrades and inclusions---Too many to list!
Last Agent to Sell the Property
THE AGENCY ST GEORGE License #11823870-SA00 Listed on: 06/06/2025

Home Details
Home Type
- Single Family
Est. Annual Taxes
- $1,497
Year Built
- Built in 2001
Lot Details
- 9,148 Sq Ft Lot
- Property is Fully Fenced
- Landscaped
- Corner Lot
- Sprinkler System
- Private Yard
Parking
- Attached Garage
- RV Access or Parking
Home Design
- Slab Foundation
- Tile Roof
- Stucco Exterior
Interior Spaces
- 1,486 Sq Ft Home
- 1-Story Property
- Vaulted Ceiling
- Gas Fireplace
- Double Pane Windows
Kitchen
- Free-Standing Range
- Microwave
- Dishwasher
- Disposal
Bedrooms and Bathrooms
- 3 Bedrooms
- Walk-In Closet
- 2 Bathrooms
- Bathtub With Separate Shower Stall
Outdoor Features
- Covered patio or porch
- Exterior Lighting
Schools
- Riverside Elementary School
- Pine View Middle School
- Pine View High School
Utilities
- Central Air
- Heating System Uses Natural Gas
- Water Softener is Owned
Community Details
- No Home Owners Association
- Canterwood Estates Subdivision
Listing and Financial Details
- Assessor Parcel Number W-CAWE-1-19
Ownership History
Purchase Details
Home Financials for this Owner
Home Financials are based on the most recent Mortgage that was taken out on this home.Purchase Details
Home Financials for this Owner
Home Financials are based on the most recent Mortgage that was taken out on this home.Purchase Details
Home Financials for this Owner
Home Financials are based on the most recent Mortgage that was taken out on this home.Similar Homes in the area
Home Values in the Area
Average Home Value in this Area
Purchase History
| Date | Type | Sale Price | Title Company |
|---|---|---|---|
| Warranty Deed | -- | Infinity Title | |
| Interfamily Deed Transfer | -- | Southern Utah Title Co | |
| Warranty Deed | -- | Mountain View Title Co |
Mortgage History
| Date | Status | Loan Amount | Loan Type |
|---|---|---|---|
| Open | $364,000 | New Conventional | |
| Previous Owner | $165,400 | New Conventional | |
| Previous Owner | $200,800 | New Conventional | |
| Previous Owner | $247,747 | New Conventional | |
| Previous Owner | $249,300 | New Conventional | |
| Previous Owner | $159,200 | Adjustable Rate Mortgage/ARM |
Property History
| Date | Event | Price | Change | Sq Ft Price |
|---|---|---|---|---|
| 07/23/2025 07/23/25 | Sold | -- | -- | -- |
| 06/18/2025 06/18/25 | Pending | -- | -- | -- |
| 06/06/2025 06/06/25 | For Sale | $515,000 | +24.1% | $347 / Sq Ft |
| 07/02/2021 07/02/21 | Sold | -- | -- | -- |
| 06/03/2021 06/03/21 | Pending | -- | -- | -- |
| 05/27/2021 05/27/21 | For Sale | $414,900 | -- | $279 / Sq Ft |
Tax History Compared to Growth
Tax History
| Year | Tax Paid | Tax Assessment Tax Assessment Total Assessment is a certain percentage of the fair market value that is determined by local assessors to be the total taxable value of land and additions on the property. | Land | Improvement |
|---|---|---|---|---|
| 2025 | $1,497 | $225,115 | $63,250 | $161,865 |
| 2023 | $1,499 | $225,005 | $63,250 | $161,755 |
| 2022 | $1,743 | $246,125 | $57,750 | $188,375 |
| 2021 | $1,474 | $309,600 | $80,000 | $229,600 |
| 2020 | $1,344 | $266,900 | $70,000 | $196,900 |
| 2019 | $1,324 | $256,900 | $70,000 | $186,900 |
| 2018 | $1,278 | $128,095 | $0 | $0 |
| 2017 | $1,162 | $113,355 | $0 | $0 |
| 2016 | $1,218 | $110,000 | $0 | $0 |
| 2015 | $1,153 | $100,155 | $0 | $0 |
| 2014 | $1,064 | $93,115 | $0 | $0 |
Agents Affiliated with this Home
-
JOLENE PACE
J
Seller's Agent in 2025
JOLENE PACE
THE AGENCY ST GEORGE
(435) 359-7257
13 Total Sales
-
Calvin Hayward

Buyer's Agent in 2025
Calvin Hayward
ERA BROKERS CONSOLIDATED SG
(801) 989-2299
88 Total Sales
-
Chase Ames

Buyer Co-Listing Agent in 2025
Chase Ames
RE/MAX
(435) 674-6011
1,628 Total Sales
-
K
Seller's Agent in 2021
KRISTI HANCOCK
KW SG KELLER WILLIAMS SUCCESS
-
S
Buyer's Agent in 2021
STEVEN BROWN
GEMSTONE PROPERTIES INC.
-
s
Buyer's Agent in 2021
stg.rets.brows
stg.rets.RETS_OFFICE
Map
Source: Washington County Board of REALTORS®
MLS Number: 25-262061
APN: 0640345






