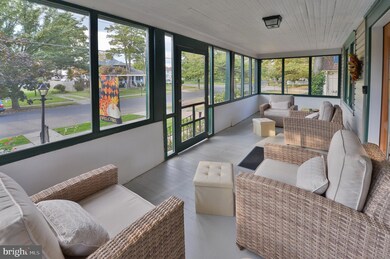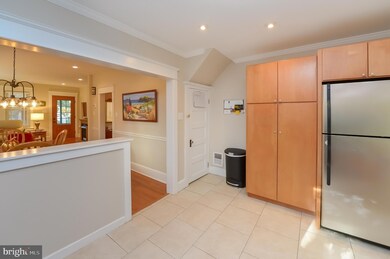
114 E Graisbury Ave Audubon, NJ 08106
Highlights
- Open Floorplan
- Wood Flooring
- Stainless Steel Appliances
- Deck
- No HOA
- Porch
About This Home
As of July 2021Showings begin Wednesday, May 19th! Here's your chance to own a special home, located on the East side of Audubon situated on an extra wide lot that sits up high. This amazing home has 3 bedrooms and 2 full baths and has been completely renovated from top to bottom featuring wonderful updates and improvements throughout. As you enter through the front screened-in porch that has all new screens and a replacement door you will first notice the stunning hardwood floors, the newly installed ventless gas fireplace, recessed lighting added throughout and that 'open concept' feel that leads into your gorgeous kitchen that features stainless steel appliances, new pantry cabinets, and granite countertops. The first floor bath has been fully renovated and features beautiful new tile and shower with glass doors. 2 bedrooms are located on the first floor including one that has a fully customized walk-in closet, new carpeting and a tray ceiling. The 2nd floor ensuite bedroom is stunning and features a huge private bath with jet tub and stall shower, a double sink vanity, all new carpeting, plenty of closet space, and brand new HVAC (2-zone). Off the kitchen at the back is your designated laundry room that exits to the back deck that overlooks a brick and cobblestone patio and beautiful new landscaping and trees. Additional features of this wonderful home include a partially finished walk-out basement, a fully fenced in yard, a brand NEW sprinkler system, a NEW roof, a separate gas line to the grill, a stamped cement driveway, motion detection outdoor lighting, 2-zone HVAC, NEW 200 AMP electric including wired smoke and carbon monoxide detectors, and a storage shed with electric. This home is located right around the corner from Haviland Elementary and conveniently located right off the White Horse Pike and Nicholson Rd. Schedule your appointment today!
Last Buyer's Agent
Robin Kasselman
Coldwell Banker Realty License #1433718
Home Details
Home Type
- Single Family
Est. Annual Taxes
- $6,938
Year Built
- Built in 1920
Lot Details
- 8,521 Sq Ft Lot
- Lot Dimensions are 75.00 x 113.61
- Property is Fully Fenced
- Landscaped
- Extensive Hardscape
- Open Lot
- Sprinkler System
- Property is in excellent condition
Home Design
- Bungalow
- Frame Construction
- Shingle Roof
Interior Spaces
- 1,548 Sq Ft Home
- Property has 2 Levels
- Open Floorplan
- Ceiling Fan
- Recessed Lighting
- Gas Fireplace
- Window Screens
- Dining Area
- Basement
- Rear Basement Entry
Kitchen
- Stove
- <<builtInMicrowave>>
- Dishwasher
- Stainless Steel Appliances
- Disposal
Flooring
- Wood
- Carpet
Bedrooms and Bathrooms
Laundry
- Laundry on main level
- Electric Dryer
Parking
- 2 Parking Spaces
- 2 Driveway Spaces
- On-Street Parking
Eco-Friendly Details
- Energy-Efficient Appliances
- Energy-Efficient Windows
Outdoor Features
- Deck
- Screened Patio
- Exterior Lighting
- Shed
- Outdoor Grill
- Porch
Utilities
- Forced Air Heating and Cooling System
- Natural Gas Water Heater
- No Septic System
Community Details
- No Home Owners Association
- Eastside Subdivision
Listing and Financial Details
- Assessor Parcel Number 01-00023-00002
Ownership History
Purchase Details
Home Financials for this Owner
Home Financials are based on the most recent Mortgage that was taken out on this home.Purchase Details
Home Financials for this Owner
Home Financials are based on the most recent Mortgage that was taken out on this home.Purchase Details
Home Financials for this Owner
Home Financials are based on the most recent Mortgage that was taken out on this home.Purchase Details
Home Financials for this Owner
Home Financials are based on the most recent Mortgage that was taken out on this home.Similar Homes in the area
Home Values in the Area
Average Home Value in this Area
Purchase History
| Date | Type | Sale Price | Title Company |
|---|---|---|---|
| Deed | $334,000 | Foundation Title Llc | |
| Deed | $205,000 | Your Hometonw Title Llc | |
| Deed | $205,000 | Your Hometown Title Llc | |
| Deed | $211,000 | -- | |
| Deed | $201,000 | -- |
Mortgage History
| Date | Status | Loan Amount | Loan Type |
|---|---|---|---|
| Open | $327,950 | New Conventional | |
| Previous Owner | $210,000 | Credit Line Revolving | |
| Previous Owner | $130,000 | Purchase Money Mortgage | |
| Previous Owner | $217,157 | FHA | |
| Previous Owner | $229,090 | Unknown | |
| Previous Owner | $207,719 | FHA | |
| Previous Owner | $180,900 | No Value Available |
Property History
| Date | Event | Price | Change | Sq Ft Price |
|---|---|---|---|---|
| 07/30/2021 07/30/21 | Sold | $334,000 | +1.5% | $216 / Sq Ft |
| 05/25/2021 05/25/21 | Pending | -- | -- | -- |
| 05/17/2021 05/17/21 | For Sale | $329,000 | +60.5% | $213 / Sq Ft |
| 10/19/2016 10/19/16 | Sold | $205,000 | 0.0% | $158 / Sq Ft |
| 10/14/2016 10/14/16 | Pending | -- | -- | -- |
| 10/10/2016 10/10/16 | Pending | -- | -- | -- |
| 08/18/2016 08/18/16 | Pending | -- | -- | -- |
| 08/18/2016 08/18/16 | For Sale | $205,000 | 0.0% | $158 / Sq Ft |
| 04/01/2015 04/01/15 | Rented | $1,900 | -2.6% | -- |
| 03/02/2015 03/02/15 | Under Contract | -- | -- | -- |
| 02/23/2015 02/23/15 | For Rent | $1,950 | -- | -- |
Tax History Compared to Growth
Tax History
| Year | Tax Paid | Tax Assessment Tax Assessment Total Assessment is a certain percentage of the fair market value that is determined by local assessors to be the total taxable value of land and additions on the property. | Land | Improvement |
|---|---|---|---|---|
| 2024 | $7,509 | $192,400 | $89,000 | $103,400 |
| 2023 | $7,509 | $192,400 | $89,000 | $103,400 |
| 2022 | $7,309 | $192,400 | $89,000 | $103,400 |
| 2021 | $6,701 | $192,400 | $89,000 | $103,400 |
| 2020 | $6,938 | $192,400 | $89,000 | $103,400 |
| 2019 | $6,846 | $192,400 | $89,000 | $103,400 |
| 2018 | $6,761 | $192,400 | $89,000 | $103,400 |
| 2017 | $6,620 | $192,400 | $89,000 | $103,400 |
| 2016 | $6,447 | $192,400 | $89,000 | $103,400 |
| 2015 | $6,238 | $192,400 | $89,000 | $103,400 |
| 2014 | $6,178 | $192,400 | $89,000 | $103,400 |
Agents Affiliated with this Home
-
Michael Betley

Seller's Agent in 2021
Michael Betley
BHHS Fox & Roach
(856) 816-8849
3 in this area
52 Total Sales
-
R
Buyer's Agent in 2021
Robin Kasselman
Coldwell Banker Realty
-
Kelly Pendino Betley

Seller's Agent in 2016
Kelly Pendino Betley
BHHS Fox & Roach
(610) 212-8975
3 Total Sales
-
Anthony Farinelli

Buyer's Agent in 2015
Anthony Farinelli
Keller Williams Realty - Cherry Hill
(856) 266-4438
58 Total Sales
Map
Source: Bright MLS
MLS Number: NJCD420254
APN: 01-00023-0000-00002
- 140 S Davis Ave
- 257 S Lecato Ave
- 15 Lafayette Rd
- 24 E Taylor Ave
- 1108 W Mount Vernon Ave
- 112 W Merchant St
- 21 N Davis Ave
- 3 E Atlantic Ave
- 120 W Pine St
- 121 Virginia Ave
- 215 W Pine St
- 205 E Kraft Ave
- 110 Beloit Ave
- 2 W Cedar Ave
- 35 Harvard Rd
- 102 Cherry St
- 21 E Park Ave
- 813 Amherst Rd
- 325 Newton Ct
- 137 E Holly Ave






