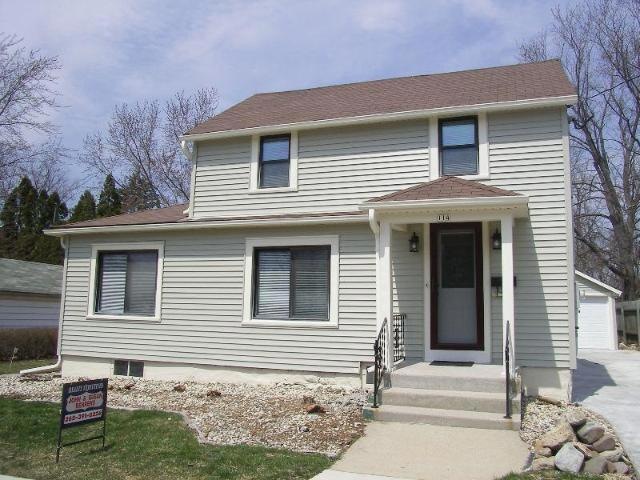
114 E Jefferson St Oconomowoc, WI 53066
Highlights
- Main Floor Primary Bedroom
- 1.5 Car Detached Garage
- Patio
- Park Lawn Elementary School Rated A
- Bathtub with Shower
- Bathroom on Main Level
About This Home
As of May 2013Beautifully redone 3 BR, 1.5 BA home in fine Oconomowoc location--close to parks, shopping, and restaurants. You will love the new kitchen and baths, the gleaming hardwood floors, and new concrete driveway and patio. New siding, soffit, and gutters too. Nice bright home,and still priced 20k under assessment! Knotty pine rec room adds to the value. See it today!
Last Agent to Sell the Property
John Behrens
Realty Executives - Integrity Brokerage Email: hartlandfrontdesk@realtyexecutives.com License #12036-90 Listed on: 04/26/2013
Last Buyer's Agent
Dori Klokow
Shorewest Realtors, Inc. License #46689-94
Home Details
Home Type
- Single Family
Est. Annual Taxes
- $2,912
Year Built
- Built in 1901
Parking
- 1.5 Car Detached Garage
- Garage Door Opener
Home Design
- Poured Concrete
- Composition Roof
- Vinyl Siding
Interior Spaces
- 1,302 Sq Ft Home
- 2-Story Property
Kitchen
- Range
- Dishwasher
- Disposal
Bedrooms and Bathrooms
- 3 Bedrooms
- Primary Bedroom on Main
- Bathroom on Main Level
- Bathtub with Shower
- Bathtub Includes Tile Surround
Laundry
- Dryer
- Washer
Basement
- Walk-Out Basement
- Basement Fills Entire Space Under The House
Schools
- Oconomowoc High School
Utilities
- Forced Air Heating and Cooling System
- Heating System Uses Oil
Additional Features
- Patio
- 0.3 Acre Lot
Ownership History
Purchase Details
Home Financials for this Owner
Home Financials are based on the most recent Mortgage that was taken out on this home.Purchase Details
Home Financials for this Owner
Home Financials are based on the most recent Mortgage that was taken out on this home.Similar Home in Oconomowoc, WI
Home Values in the Area
Average Home Value in this Area
Purchase History
| Date | Type | Sale Price | Title Company |
|---|---|---|---|
| Warranty Deed | $163,700 | None Available | |
| Warranty Deed | $75,000 | None Available |
Mortgage History
| Date | Status | Loan Amount | Loan Type |
|---|---|---|---|
| Open | $28,600 | Credit Line Revolving | |
| Open | $120,000 | New Conventional | |
| Previous Owner | $11,000 | Unknown |
Property History
| Date | Event | Price | Change | Sq Ft Price |
|---|---|---|---|---|
| 05/29/2013 05/29/13 | Sold | $163,700 | 0.0% | $126 / Sq Ft |
| 04/28/2013 04/28/13 | Pending | -- | -- | -- |
| 04/26/2013 04/26/13 | For Sale | $163,700 | +118.3% | $126 / Sq Ft |
| 12/13/2012 12/13/12 | Sold | $75,000 | 0.0% | $58 / Sq Ft |
| 11/30/2012 11/30/12 | Pending | -- | -- | -- |
| 11/28/2012 11/28/12 | For Sale | $75,000 | -- | $58 / Sq Ft |
Tax History Compared to Growth
Tax History
| Year | Tax Paid | Tax Assessment Tax Assessment Total Assessment is a certain percentage of the fair market value that is determined by local assessors to be the total taxable value of land and additions on the property. | Land | Improvement |
|---|---|---|---|---|
| 2024 | $3,206 | $300,700 | $68,900 | $231,800 |
| 2023 | $2,966 | $266,700 | $68,900 | $197,800 |
| 2022 | $3,299 | $243,500 | $68,900 | $174,600 |
| 2021 | $2,825 | $212,500 | $68,900 | $143,600 |
| 2020 | $3,120 | $181,300 | $57,200 | $124,100 |
| 2019 | $3,007 | $181,300 | $57,200 | $124,100 |
| 2018 | $2,917 | $181,300 | $57,200 | $124,100 |
| 2017 | $2,913 | $181,300 | $57,200 | $124,100 |
| 2016 | $2,943 | $181,300 | $57,200 | $124,100 |
| 2015 | $2,934 | $181,300 | $57,200 | $124,100 |
| 2014 | $3,387 | $181,300 | $57,200 | $124,100 |
| 2013 | $3,387 | $215,100 | $62,400 | $152,700 |
Agents Affiliated with this Home
-
J
Seller's Agent in 2013
John Behrens
Realty Executives - Integrity
-
D
Buyer's Agent in 2013
Dori Klokow
Shorewest Realtors, Inc.
-
Mike McElwee
M
Seller's Agent in 2012
Mike McElwee
Homestead Realty, Inc
(414) 640-6453
14 Total Sales
Map
Source: Metro MLS
MLS Number: 1306070
APN: OCOC-0590-298
- 619 S Main St
- 530 S Franklin St
- 111 Jean St Unit 113
- 833 State St Unit 835
- 860 S Silver Lake St
- 739 Elizabeth St
- 215 E Pleasant St Unit 411
- 215 E Pleasant St Unit 304
- 215 E Pleasant St Unit 201
- 215 E Pleasant St Unit 508
- 318 Frederick Ct
- 333 N Lake Rd Unit 406
- 333 N Lake Rd Unit 507
- 333 N Lake Rd Unit 203
- 578 S Concord Rd
- 503 N Lake Rd Unit 3
- 265 Thurow Dr Unit 307
- 833 Goldenview Ct
- 613 W Labelle Ave
- 955 Armour Rd Unit 955
