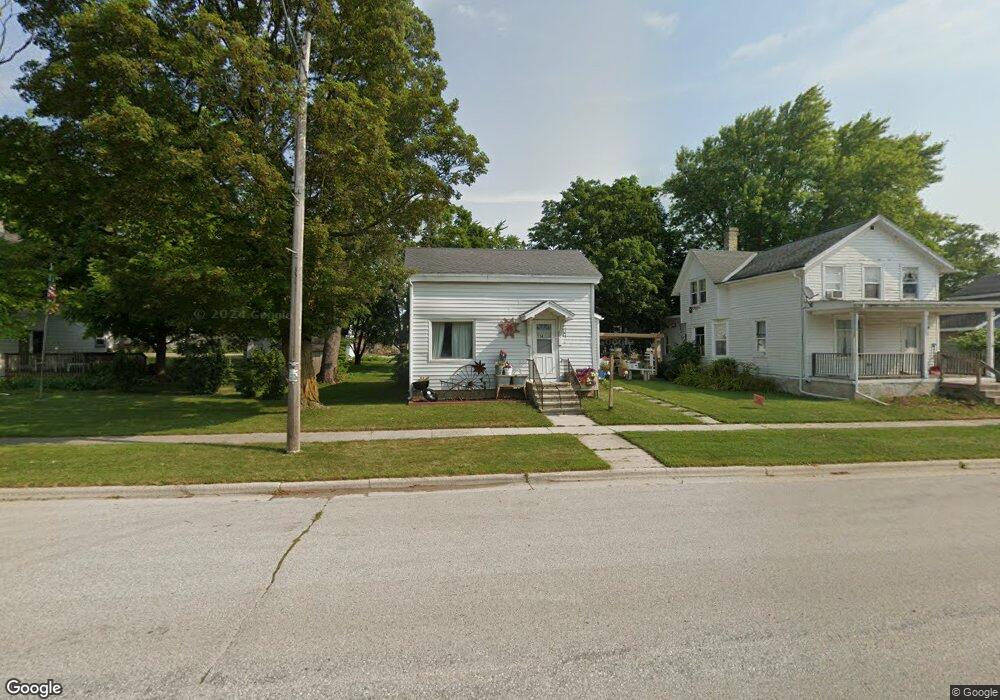114 E Main St Glenbeulah, WI 53023
Estimated Value: $132,459 - $217,000
--
Bed
--
Bath
--
Sq Ft
6,970
Sq Ft Lot
About This Home
This home is located at 114 E Main St, Glenbeulah, WI 53023 and is currently estimated at $177,365. 114 E Main St is a home located in Sheboygan County with nearby schools including Elkhart Lake Elementary/Middle School and Elkhart Lake-Glenbeulah High School.
Create a Home Valuation Report for This Property
The Home Valuation Report is an in-depth analysis detailing your home's value as well as a comparison with similar homes in the area
Home Values in the Area
Average Home Value in this Area
Tax History Compared to Growth
Tax History
| Year | Tax Paid | Tax Assessment Tax Assessment Total Assessment is a certain percentage of the fair market value that is determined by local assessors to be the total taxable value of land and additions on the property. | Land | Improvement |
|---|---|---|---|---|
| 2024 | $1,097 | $47,900 | $9,800 | $38,100 |
| 2023 | $1,170 | $47,900 | $9,800 | $38,100 |
| 2022 | $782 | $47,900 | $9,800 | $38,100 |
| 2021 | $730 | $47,900 | $9,800 | $38,100 |
| 2020 | $744 | $47,900 | $9,800 | $38,100 |
| 2019 | $727 | $47,900 | $9,800 | $38,100 |
| 2018 | $683 | $47,900 | $9,800 | $38,100 |
| 2017 | $744 | $47,900 | $9,800 | $38,100 |
| 2016 | $746 | $47,900 | $9,800 | $38,100 |
| 2015 | $746 | $47,900 | $9,800 | $38,100 |
| 2014 | $742 | $47,900 | $9,800 | $38,100 |
Source: Public Records
Map
Nearby Homes
- Lt3 E Benson St
- Aster - Duplex Plan at Kettle Moraine Highlands
- Ashton-Sunroom Plan at Kettle Moraine Highlands
- Lilac - Duplex Plan at Kettle Moraine Highlands
- Sarah Plan at Kettle Moraine Highlands
- Vintage Plan at Kettle Moraine Highlands
- Isabelle II Plan at Kettle Moraine Highlands
- Linden -Duplex Plan at Kettle Moraine Highlands
- Balmore II Plan at Kettle Moraine Highlands
- Coventry II Plan at Kettle Moraine Highlands
- Sonja Plan at Kettle Moraine Highlands
- Montrose Manor Plan at Kettle Moraine Highlands
- Highlander Plan at Kettle Moraine Highlands
- Barbara Plan at Kettle Moraine Highlands
- Ashton - Duplex Plan at Kettle Moraine Highlands
- Montrose Manor II Plan at Kettle Moraine Highlands
- Isabelle Plan at Kettle Moraine Highlands
- Sarah III Plan at Kettle Moraine Highlands
- Simen II Plan at Kettle Moraine Highlands
- Nottingham II Plan at Kettle Moraine Highlands
- 118 E Main St
- 124 E Main St
- 130 E Main St
- 111 E Barrett St
- 108 N Dillingham St
- 107 E Barrett St
- 102 E Main St
- 115 E Barrett St
- 114 N Dillingham St
- 105 Main St
- 117 E Main St
- 115 N Swift St
- 123 E Main St
- 129 E Main St
- 114 E Barrett St
- 214 E Main St
- 202 N Dillingham St
- 113 N Dillingham St
- 207 E Main St
- 203 N Swift St
