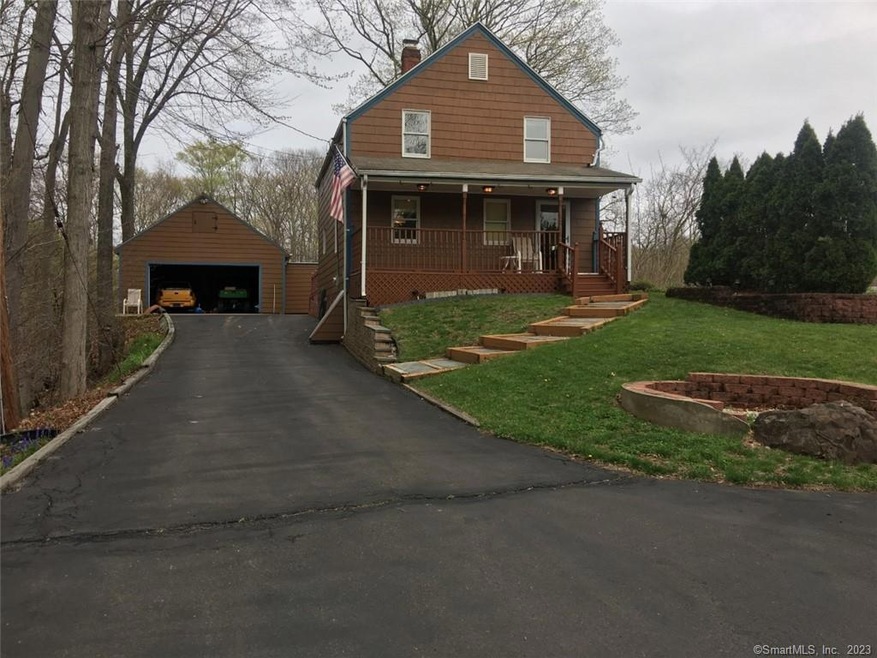
114 E Mitchell Ave Cheshire, CT 06410
Highlights
- Colonial Architecture
- Deck
- Attic
- Darcey School Rated A-
- Secluded Lot
- No HOA
About This Home
As of November 20223 Bedroom, 1 Bath Colonial on a secluded lot. House sits back off road for privacy. Living Room with wall to wall carpet. Dining Room offers hardwood floors. The Kitchen has tile flooring and a breakfast bar with access to a large deck. A Bedroom completes the main level of the home. The upper level of the home boasts the spacious Main Bedroom with double closets, additional bedroom and large Bathroom. Covered front porch and 2 car detached garage with a loft and workshop area. City water and sewers, central air. Close to town center, restaurants, shopping, library.
Last Agent to Sell the Property
Coldwell Banker Realty License #RES.0791901 Listed on: 07/19/2022

Home Details
Home Type
- Single Family
Est. Annual Taxes
- $4,416
Year Built
- Built in 1942
Lot Details
- 0.54 Acre Lot
- Secluded Lot
- Property is zoned R-40
Home Design
- Colonial Architecture
- Stone Foundation
- Frame Construction
- Asphalt Shingled Roof
- Wood Siding
Interior Spaces
- 1,254 Sq Ft Home
- Ceiling Fan
- Unfinished Basement
- Partial Basement
- Laundry on lower level
Kitchen
- Oven or Range
- Range Hood
- Dishwasher
Bedrooms and Bathrooms
- 3 Bedrooms
- 1 Full Bathroom
Attic
- Attic Floors
- Pull Down Stairs to Attic
Parking
- 2 Car Detached Garage
- Parking Deck
- Gravel Driveway
Outdoor Features
- Deck
- Rain Gutters
Location
- Property is near shops
Schools
- Cheshire High School
Utilities
- Floor Furnace
- Heating System Uses Oil
- Heating System Uses Oil Above Ground
- Electric Water Heater
Community Details
- No Home Owners Association
Ownership History
Purchase Details
Home Financials for this Owner
Home Financials are based on the most recent Mortgage that was taken out on this home.Purchase Details
Similar Homes in the area
Home Values in the Area
Average Home Value in this Area
Purchase History
| Date | Type | Sale Price | Title Company |
|---|---|---|---|
| Warranty Deed | $175,000 | -- | |
| Warranty Deed | $175,000 | -- | |
| Executors Deed | $70,000 | -- |
Mortgage History
| Date | Status | Loan Amount | Loan Type |
|---|---|---|---|
| Open | $245,471 | FHA | |
| Closed | $165,473 | Balloon | |
| Closed | $163,051 | VA | |
| Closed | $178,762 | New Conventional | |
| Previous Owner | $96,650 | No Value Available | |
| Previous Owner | $105,650 | No Value Available |
Property History
| Date | Event | Price | Change | Sq Ft Price |
|---|---|---|---|---|
| 07/19/2025 07/19/25 | For Sale | $349,500 | 0.0% | $279 / Sq Ft |
| 07/19/2025 07/19/25 | Off Market | $349,500 | -- | -- |
| 07/18/2025 07/18/25 | For Sale | $349,500 | +39.8% | $279 / Sq Ft |
| 11/02/2022 11/02/22 | Sold | $250,000 | +4.2% | $199 / Sq Ft |
| 08/08/2022 08/08/22 | Price Changed | $239,900 | -4.0% | $191 / Sq Ft |
| 08/01/2022 08/01/22 | For Sale | $249,900 | +42.8% | $199 / Sq Ft |
| 01/28/2015 01/28/15 | Sold | $175,000 | -5.4% | $140 / Sq Ft |
| 11/17/2014 11/17/14 | Pending | -- | -- | -- |
| 08/15/2014 08/15/14 | For Sale | $184,900 | -- | $147 / Sq Ft |
Tax History Compared to Growth
Tax History
| Year | Tax Paid | Tax Assessment Tax Assessment Total Assessment is a certain percentage of the fair market value that is determined by local assessors to be the total taxable value of land and additions on the property. | Land | Improvement |
|---|---|---|---|---|
| 2024 | $4,677 | $170,310 | $55,720 | $114,590 |
| 2023 | $4,515 | $128,660 | $55,700 | $72,960 |
| 2022 | $4,416 | $128,660 | $55,700 | $72,960 |
| 2021 | $5,582 | $128,660 | $55,700 | $72,960 |
| 2020 | $4,274 | $128,660 | $55,700 | $72,960 |
| 2019 | $4,274 | $128,660 | $55,700 | $72,960 |
| 2018 | $7,498 | $128,220 | $56,030 | $72,190 |
| 2017 | $4,095 | $128,220 | $56,030 | $72,190 |
| 2016 | $3,935 | $128,220 | $56,030 | $72,190 |
| 2015 | $3,935 | $128,220 | $56,030 | $72,190 |
| 2014 | $3,879 | $128,220 | $56,030 | $72,190 |
Agents Affiliated with this Home
-
Jessica Boswell

Seller's Agent in 2025
Jessica Boswell
LPT Realty
(860) 777-0703
2 in this area
482 Total Sales
-
Phil Giampietro

Seller's Agent in 2022
Phil Giampietro
Coldwell Banker
(203) 415-7664
113 in this area
266 Total Sales
-
Ryan DeLuca

Buyer's Agent in 2022
Ryan DeLuca
Coldwell Banker Realty
(401) 808-0460
1 in this area
26 Total Sales
-
J
Seller's Agent in 2015
Joe Criscuolo
The Home Store
Map
Source: SmartMLS
MLS Number: 170508623
APN: CHES-000058-000001
- 415 E Mitchell Ave
- 3 Melrose Dr Unit Lot 9
- 114 Spring St
- 21 Melrose Dr Unit Lot 2
- 435 Maple Ave
- 15 Melrose Dr Unit Lot 4
- 23 Melrose Dr
- 6 Melrose Dr Unit Lot 10
- 11 Melrose Dr Unit 5
- 9 Melrose Dr Unit 6
- 70 Royalwood Ct
- 15 Royalwood Ct
- 345 Spring St
- 41 Surrey Dr
- 3 Cedar Ln
- 480 Budding Ridge Rd
- 15 Contour Dr
- 161 Laurel Terrace
- 16 Deepwood Dr
- 445 Lincoln Dr
