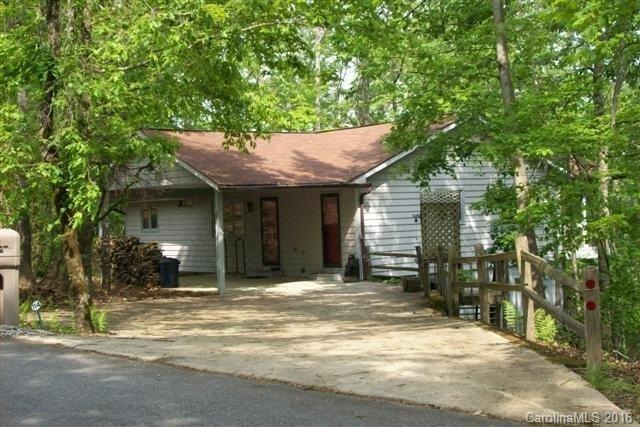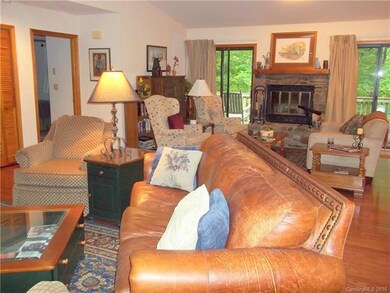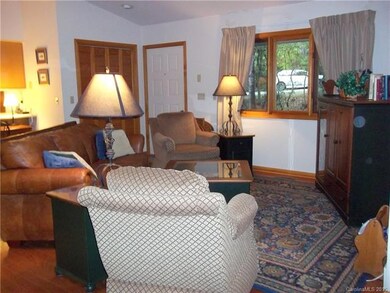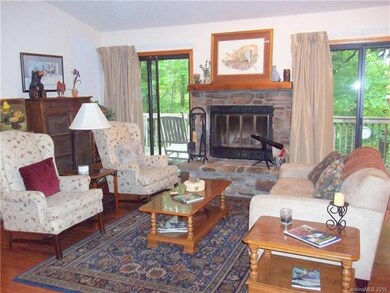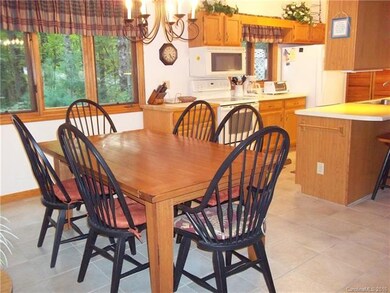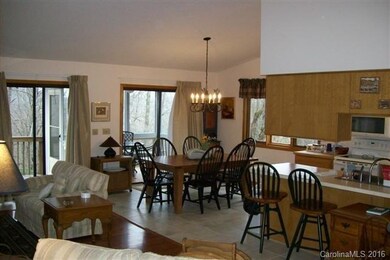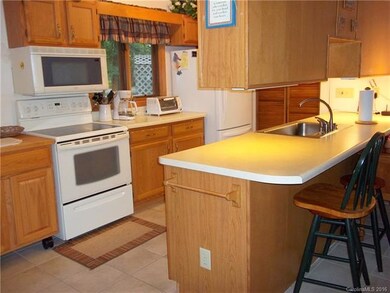
114 E Moytoy Ln Unit 155/01 Brevard, NC 28712
Estimated Value: $386,000 - $496,000
Highlights
- Golf Course Community
- Gated Community
- Clubhouse
- Fitness Center
- Community Lake
- Ranch Style House
About This Home
As of June 2017A COTTAGE IN THE WOODS THIS 3 BEDROOM 3 BATH RANCH HAS ONE LEVEL LIVING WITH HARDWOOD FLOORS AND CERAMIC TILE IN THE KITCHEN, BATHS AND LOWER LEVEL BEDROOM AND BATH. THE GREAT ROOM CREATES
AN OPEN FLOOR PLAN WITH A WOOD BURNING FIREPLACE TO BE ENJOYED IN GREAT ROOM, DINING ROOM AND KITCHEN. A GLASS ENCLOSED PORCH OFF THE DIVING ROOM AND A FULL DECK ALLOW FOR WARM WEATHER
ENJOYMENT OF THE WOODED BACK YARD. THE LOWER LEVEL BEDROOM AND BATH HAVE AN OUTSIDE ENTRANCE.
CFPOA FEE $8000 BY BUYER.
Last Agent to Sell the Property
Dick Smith
Looking Glass Realty, Connestee Falls License #144303 Listed on: 09/30/2016
Last Buyer's Agent
Nita Kersey
Connestee Falls Realty License #250739
Home Details
Home Type
- Single Family
Year Built
- Built in 1988
Lot Details
- Front Green Space
HOA Fees
- $234 Monthly HOA Fees
Home Design
- Ranch Style House
- Vinyl Siding
Interior Spaces
- Skylights
- Wood Burning Fireplace
- Insulated Windows
- Window Treatments
- Crawl Space
- Storm Doors
- Kitchen Island
Flooring
- Engineered Wood
- Tile
Bedrooms and Bathrooms
- Walk-In Closet
- 3 Full Bathrooms
Listing and Financial Details
- Assessor Parcel Number 8583-24-3481-000
Community Details
Overview
- Connestee Falls Poa, Phone Number (828) 885-2001
- Community Lake
Recreation
- Golf Course Community
- Tennis Courts
- Recreation Facilities
- Fitness Center
- Community Pool
- Trails
Additional Features
- Clubhouse
- Gated Community
Ownership History
Purchase Details
Purchase Details
Home Financials for this Owner
Home Financials are based on the most recent Mortgage that was taken out on this home.Purchase Details
Similar Homes in Brevard, NC
Home Values in the Area
Average Home Value in this Area
Purchase History
| Date | Buyer | Sale Price | Title Company |
|---|---|---|---|
| Speir Gail | $264,500 | None Available | |
| Heckel David Calvin | $165,000 | None Available | |
| Mary A Dawson Trust | $90,000 | -- |
Mortgage History
| Date | Status | Borrower | Loan Amount |
|---|---|---|---|
| Open | Speir Gail E | $40,000 | |
| Previous Owner | Heckela David Calvin | $156,750 | |
| Previous Owner | Heckel David Calvin | $156,750 |
Property History
| Date | Event | Price | Change | Sq Ft Price |
|---|---|---|---|---|
| 06/15/2017 06/15/17 | Sold | $165,000 | -16.7% | $79 / Sq Ft |
| 03/27/2017 03/27/17 | Pending | -- | -- | -- |
| 09/30/2016 09/30/16 | For Sale | $198,000 | -- | $94 / Sq Ft |
Tax History Compared to Growth
Tax History
| Year | Tax Paid | Tax Assessment Tax Assessment Total Assessment is a certain percentage of the fair market value that is determined by local assessors to be the total taxable value of land and additions on the property. | Land | Improvement |
|---|---|---|---|---|
| 2024 | $1,258 | $191,080 | $30,000 | $161,080 |
| 2023 | $1,258 | $191,080 | $30,000 | $161,080 |
| 2022 | $1,258 | $191,080 | $30,000 | $161,080 |
| 2021 | $1,248 | $191,080 | $30,000 | $161,080 |
| 2020 | $1,292 | $185,680 | $0 | $0 |
| 2019 | $1,283 | $185,680 | $0 | $0 |
| 2018 | $1,136 | $185,680 | $0 | $0 |
| 2017 | $988 | $168,030 | $0 | $0 |
| 2016 | $972 | $168,030 | $0 | $0 |
| 2015 | -- | $179,530 | $30,000 | $149,530 |
| 2014 | -- | $179,530 | $30,000 | $149,530 |
Agents Affiliated with this Home
-
D
Seller's Agent in 2017
Dick Smith
Looking Glass Realty, Connestee Falls
(828) 553-2677
13 in this area
17 Total Sales
-
N
Buyer's Agent in 2017
Nita Kersey
Connestee Falls Realty
Map
Source: Canopy MLS (Canopy Realtor® Association)
MLS Number: CAR3219822
APN: 8583-24-3481-000
- 420 S Sequoyah Ln Unit 1
- 44 Yanequa Way Unit 1
- 45 Ama Ct Unit U1=L246A
- Lot .129 Inoli Cir Unit 129/7
- TBD Tellico Trail Unit 42/22
- TBD Tellico Trail Unit 116/01
- U22 L019 Cheulah Rd Unit 19/22
- 273 Tinequa Dr
- 405 Kanasdatsi Dr
- 130 Wanei Ct
- TBD Tinequa Dr Unit U42 L8
- Lt 53 Still Branch Rd
- 57 Echota Ln Unit U05/L015
- TBD Echota Ln
- TBD Still Branch Rd Unit L20
- 499 Unvdatlvi Ct Unit 31
- TBD Elaqua Ct Unit 54 & 55A/26
- U15/L018 Sedi Ln
- 500 Cheestoonaya Way Unit 7
- 455 Cheestoonaya Way
- 114 E Moytoy Ln Unit 155/01
- 114 E Moytoy Ln Unit 1
- 114 E Moytoy Ln Unit 1/155
- 138 E Moytoy Ln
- TBD Unit 1 Lot 170 Moytoy Ln
- U1 L169 Moytoy Ln
- 185 E Moytoy Ln Unit 1
- 137 E Moytoy Ln Unit U1/L204
- 137 E Moytoy Ln
- 137 E Moytoy Ln Unit L204 U1
- 137 E Moytoy Ln Unit 1
- U1L220R Moytoy Ln Unit U1L220
- 112 W Moytoy Ln Unit 1
- 200 E Moytoy Ln Unit 1
- 99 E Moytoy Ln
- 223 E Moytoy Ln Unit 1
- 4060 Connestee Trail Unit U26L83
- 1360 Connestee Trail Unit 1 / 74
- TBD N Sequoyah Ln Unit L200&201/U1
- 248 E Moytoy Ln Unit 1
