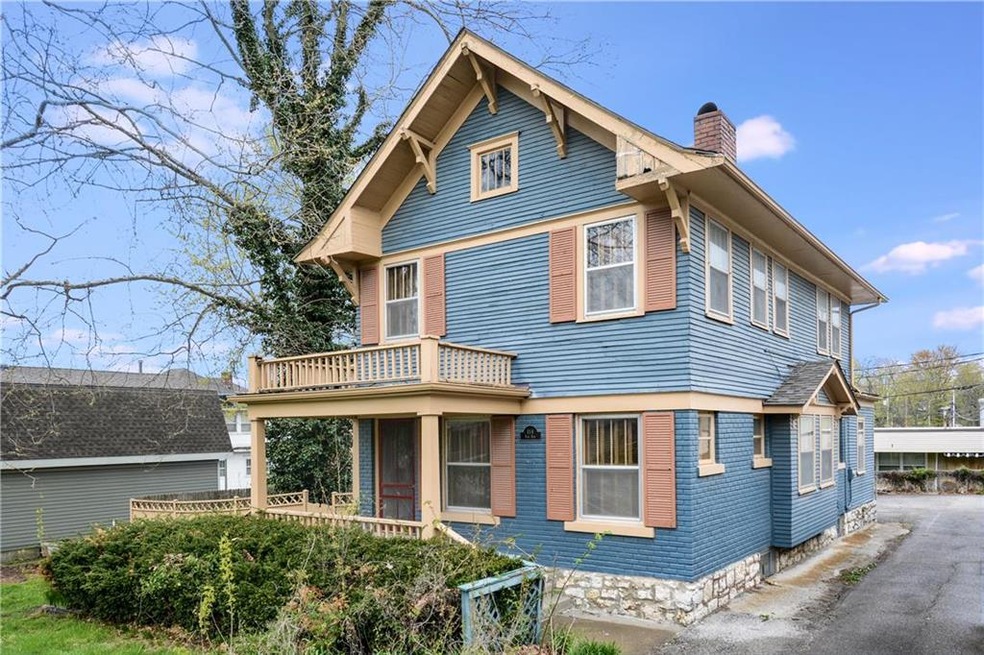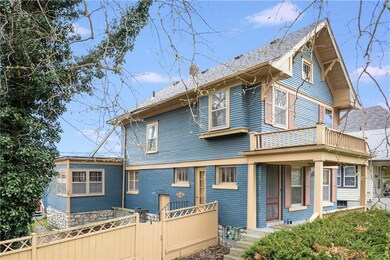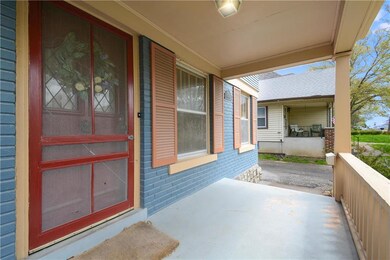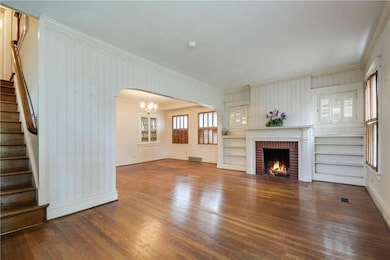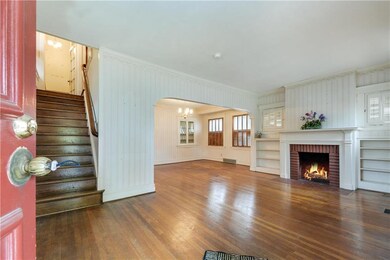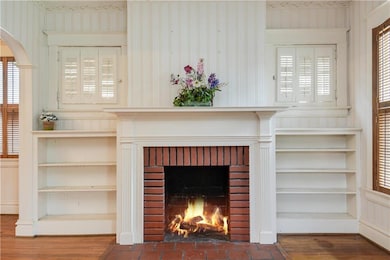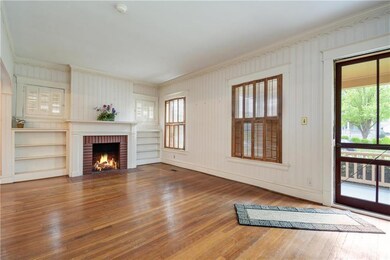
114 E Ruby Ave Independence, MO 64050
Heart of Independence NeighborhoodHighlights
- Vaulted Ceiling
- Wood Flooring
- Granite Countertops
- Antebellum Architecture
- Main Floor Primary Bedroom
- Sitting Room
About This Home
As of May 2020Stately and solid, home has stood proud for 110 years! Rich in history, abstract shows land bought in early 1800's by Chrisman & Gudgell families, been in the Luff family since the 60's until recent. Front porch welcomes you to real hardwood floors, archways, zoned heat/cool '07, roof '19, gas stove, washer/gas dryer stay. Master on main floor. Wood shutters on all windows + 2 car detached garage, front & back staircases! Home & porch would decorate beautifully for all holidays. Basement workshop. Home Warranty. Have your Realtor send you the Virtual Tour! It's located next to the Supplements.
Last Buyer's Agent
Nancy Scofield
Keller Williams Southland License #2016013805

Home Details
Home Type
- Single Family
Est. Annual Taxes
- $1,220
Year Built
- Built in 1910
Lot Details
- Lot Dimensions are 35 x 130
- Aluminum or Metal Fence
- Many Trees
Parking
- 2 Car Detached Garage
- Inside Entrance
Home Design
- Antebellum Architecture
- Victorian Architecture
- Brick Frame
- Composition Roof
- Wood Siding
Interior Spaces
- 2,897 Sq Ft Home
- Wet Bar: Hardwood, Shower Over Tub, Ceiling Fan(s), All Carpet, Vinyl, Built-in Features, Fireplace
- Built-In Features: Hardwood, Shower Over Tub, Ceiling Fan(s), All Carpet, Vinyl, Built-in Features, Fireplace
- Vaulted Ceiling
- Ceiling Fan: Hardwood, Shower Over Tub, Ceiling Fan(s), All Carpet, Vinyl, Built-in Features, Fireplace
- Skylights
- Wood Burning Fireplace
- Some Wood Windows
- Shades
- Plantation Shutters
- Drapes & Rods
- Living Room with Fireplace
- Sitting Room
- Formal Dining Room
- Storm Windows
- Washer
Kitchen
- Gas Oven or Range
- Free-Standing Range
- Recirculated Exhaust Fan
- Dishwasher
- Granite Countertops
- Laminate Countertops
Flooring
- Wood
- Wall to Wall Carpet
- Linoleum
- Laminate
- Stone
- Ceramic Tile
- Luxury Vinyl Plank Tile
- Luxury Vinyl Tile
Bedrooms and Bathrooms
- 4 Bedrooms
- Primary Bedroom on Main
- Cedar Closet: Hardwood, Shower Over Tub, Ceiling Fan(s), All Carpet, Vinyl, Built-in Features, Fireplace
- Walk-In Closet: Hardwood, Shower Over Tub, Ceiling Fan(s), All Carpet, Vinyl, Built-in Features, Fireplace
- 2 Full Bathrooms
- Double Vanity
- Bathtub with Shower
Unfinished Basement
- Stone or Rock in Basement
- Laundry in Basement
Schools
- William Chrisman High School
Additional Features
- Enclosed patio or porch
- City Lot
- Forced Air Heating and Cooling System
Community Details
- Parkwood Subdivision
Listing and Financial Details
- Exclusions: various items
- Assessor Parcel Number 26-520-01-06-00-0-00-000
Ownership History
Purchase Details
Home Financials for this Owner
Home Financials are based on the most recent Mortgage that was taken out on this home.Purchase Details
Home Financials for this Owner
Home Financials are based on the most recent Mortgage that was taken out on this home.Purchase Details
Map
Similar Homes in the area
Home Values in the Area
Average Home Value in this Area
Purchase History
| Date | Type | Sale Price | Title Company |
|---|---|---|---|
| Deed | -- | None Available | |
| Interfamily Deed Transfer | -- | None Available | |
| Deed | -- | None Available | |
| Interfamily Deed Transfer | -- | None Available |
Mortgage History
| Date | Status | Loan Amount | Loan Type |
|---|---|---|---|
| Open | $109,200 | New Conventional | |
| Previous Owner | $52,000 | Future Advance Clause Open End Mortgage |
Property History
| Date | Event | Price | Change | Sq Ft Price |
|---|---|---|---|---|
| 04/19/2025 04/19/25 | For Sale | $165,000 | +17.9% | $57 / Sq Ft |
| 05/29/2020 05/29/20 | Sold | -- | -- | -- |
| 04/22/2020 04/22/20 | Pending | -- | -- | -- |
| 04/21/2020 04/21/20 | For Sale | $140,000 | -- | $48 / Sq Ft |
Tax History
| Year | Tax Paid | Tax Assessment Tax Assessment Total Assessment is a certain percentage of the fair market value that is determined by local assessors to be the total taxable value of land and additions on the property. | Land | Improvement |
|---|---|---|---|---|
| 2024 | $1,823 | $26,311 | $2,453 | $23,858 |
| 2023 | $1,781 | $26,311 | $2,500 | $23,811 |
| 2022 | $1,375 | $18,620 | $2,309 | $16,311 |
| 2021 | $1,375 | $18,620 | $2,309 | $16,311 |
| 2020 | $1,240 | $16,311 | $2,309 | $14,002 |
| 2019 | $1,220 | $16,311 | $2,309 | $14,002 |
| 2018 | $1,192 | $15,223 | $2,375 | $12,848 |
| 2017 | $1,192 | $15,223 | $2,375 | $12,848 |
| 2016 | $1,174 | $14,841 | $1,566 | $13,275 |
| 2014 | $1,115 | $14,409 | $1,520 | $12,889 |
Source: Heartland MLS
MLS Number: 2216967
APN: 26-520-01-06-00-0-00-000
- 114 E Linden Ave
- 608 S Liberty St
- 421 S Main St
- 420 S Main St
- 115 W Sea Ave
- 912 S Noland Rd
- 300 W Sea Ave
- 400 E Sea Ave
- 412 E Sea Ave
- 1100 S Noland Rd
- 416 E Short Ave
- 421 W Sea Ave
- 1122 S Pearl St
- 1126 S Pearl St
- 514 W Walnut St
- 910 S Pope Ave
- 614 E Kansas Ave
- 805 W South Ave
- 502 E Fair St
- 424 N Main St
