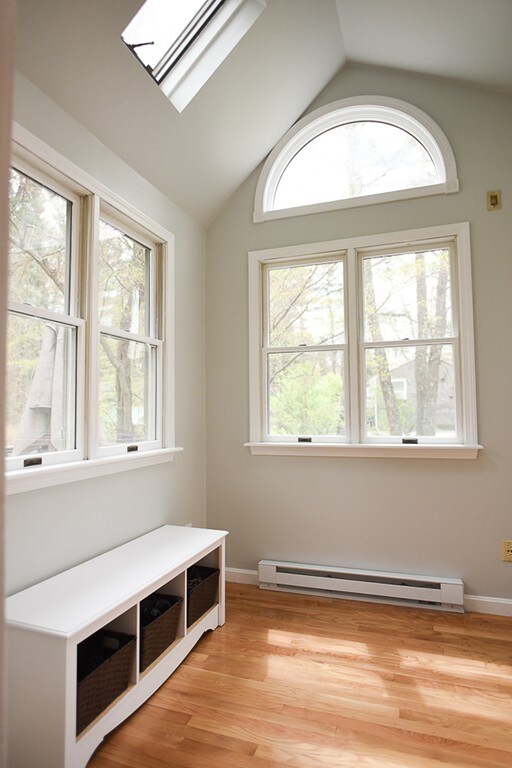
114 East St Bridgewater, MA 02324
Highlights
- Deck
- Forced Air Heating and Cooling System
- Storage Shed
- Wood Flooring
About This Home
As of October 2024OFFERS DUE BY 5pm ON MONDAY 5/13 Move in Ready! This Cape style home features a desirable layout including, a mudroom, a full size separate formal dinning room, two updated baths, a half on the first floor and a full on the second, a first floor bedroom option, gleaming hardwood floors downstairs and up and two very large sun-filled bedrooms with multiple closets on the second floor! Updates include a brand NEW furnace, a NEW high efficiency cost saving hot water tank, completely repainted interior and exterior, central air conditioning, new stainless steel appliances and vinyl windows. Come see all this home has to offer on Saturday 5/11 from 1-3
Last Buyer's Agent
Lisa Bailey
RE/MAX Real Estate Center License #449524508

Home Details
Home Type
- Single Family
Est. Annual Taxes
- $5,624
Year Built
- Built in 1964
Kitchen
- Range
- Dishwasher
Flooring
- Wood
- Laminate
- Tile
Outdoor Features
- Deck
- Storage Shed
Utilities
- Forced Air Heating and Cooling System
- Heating System Uses Oil
- Electric Water Heater
- Private Sewer
Additional Features
- Basement
Listing and Financial Details
- Assessor Parcel Number M:026 L:046
Ownership History
Purchase Details
Home Financials for this Owner
Home Financials are based on the most recent Mortgage that was taken out on this home.Purchase Details
Purchase Details
Similar Homes in the area
Home Values in the Area
Average Home Value in this Area
Purchase History
| Date | Type | Sale Price | Title Company |
|---|---|---|---|
| Deed | $290,000 | -- | |
| Deed | $188,000 | -- | |
| Deed | $135,400 | -- | |
| Deed | $290,000 | -- | |
| Deed | $188,000 | -- | |
| Deed | $135,400 | -- |
Mortgage History
| Date | Status | Loan Amount | Loan Type |
|---|---|---|---|
| Open | $416,000 | Purchase Money Mortgage | |
| Closed | $416,000 | Purchase Money Mortgage | |
| Closed | $358,476 | VA | |
| Closed | $357,525 | VA | |
| Closed | $239,000 | Stand Alone Refi Refinance Of Original Loan | |
| Closed | $275,500 | Purchase Money Mortgage |
Property History
| Date | Event | Price | Change | Sq Ft Price |
|---|---|---|---|---|
| 10/25/2024 10/25/24 | Sold | $520,000 | +1.0% | $387 / Sq Ft |
| 09/21/2024 09/21/24 | Pending | -- | -- | -- |
| 09/09/2024 09/09/24 | For Sale | $514,900 | +47.1% | $383 / Sq Ft |
| 06/27/2019 06/27/19 | Sold | $350,000 | +0.3% | $249 / Sq Ft |
| 05/13/2019 05/13/19 | Pending | -- | -- | -- |
| 05/06/2019 05/06/19 | For Sale | $349,000 | -- | $248 / Sq Ft |
Tax History Compared to Growth
Tax History
| Year | Tax Paid | Tax Assessment Tax Assessment Total Assessment is a certain percentage of the fair market value that is determined by local assessors to be the total taxable value of land and additions on the property. | Land | Improvement |
|---|---|---|---|---|
| 2025 | $5,624 | $475,400 | $185,900 | $289,500 |
| 2024 | $5,467 | $450,300 | $177,000 | $273,300 |
| 2023 | $5,449 | $424,400 | $165,400 | $259,000 |
| 2022 | $5,337 | $372,700 | $145,100 | $227,600 |
| 2021 | $4,858 | $335,500 | $129,600 | $205,900 |
| 2020 | $4,762 | $323,300 | $124,600 | $198,700 |
| 2019 | $4,456 | $300,500 | $124,600 | $175,900 |
| 2018 | $4,217 | $277,600 | $121,000 | $156,600 |
| 2017 | $4,077 | $261,200 | $121,000 | $140,200 |
| 2016 | $3,910 | $251,600 | $118,600 | $133,000 |
| 2015 | $3,912 | $240,900 | $115,200 | $125,700 |
| 2014 | $3,803 | $234,000 | $111,800 | $122,200 |
Agents Affiliated with this Home
-
Lauren Houston
L
Seller's Agent in 2024
Lauren Houston
Keller Williams South Watuppa
1 in this area
2 Total Sales
-
Cristiano Jarbas

Buyer's Agent in 2024
Cristiano Jarbas
Cristiano Jarbas, Inc.
(508) 740-3909
1 in this area
85 Total Sales
-
Team Reis

Seller's Agent in 2019
Team Reis
Reis Real Estate & Company Inc.
(508) 509-9648
40 in this area
97 Total Sales
-

Buyer's Agent in 2019
Lisa Bailey
RE/MAX
(910) 777-2700
29 Total Sales
Map
Source: MLS Property Information Network (MLS PIN)
MLS Number: 72494580
APN: BRID-000026-000000-000046
- 5 Terry Ln
- 25 Dominique Dr
- 6 Andrew Rd
- 359 East St
- 10 Trailwood Dr
- 124 Bixby Dr
- 3 Country Dr Unit Drive
- 67 Country Dr
- 74 Magnolia Way
- 2248 Washington St
- 23 Brookstone Dr Unit 23
- 63 Brookstone Dr
- 114 Plain St
- 85 Summit St
- 20 Quail Run Rd
- 714 Pond St
- 2045 Washington St
- 34 Highland Cir
- 50 Erbeck Circle Extension
- 445 W Pond St






