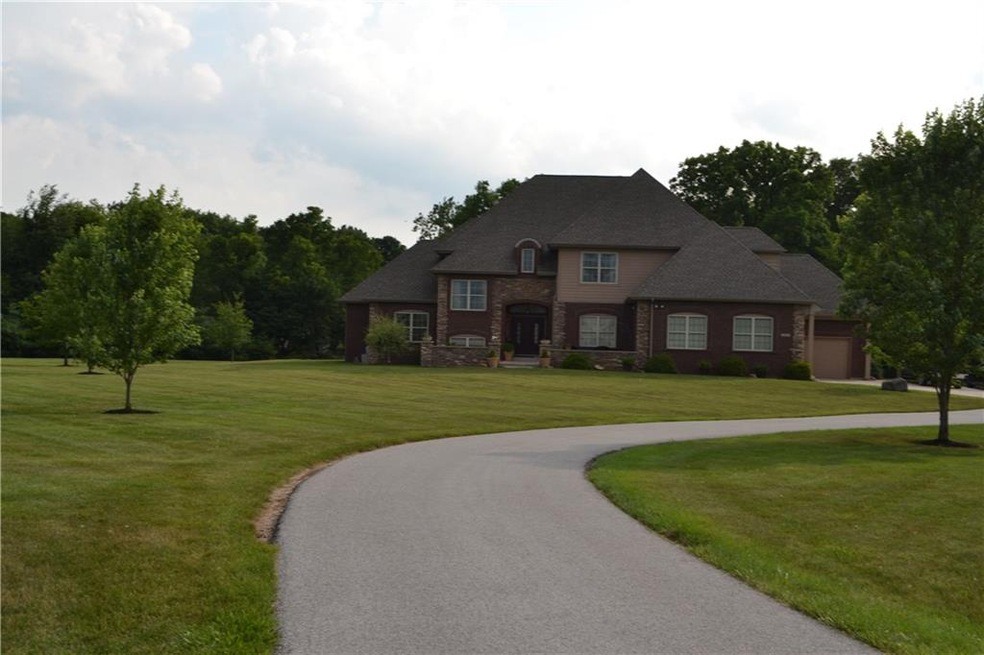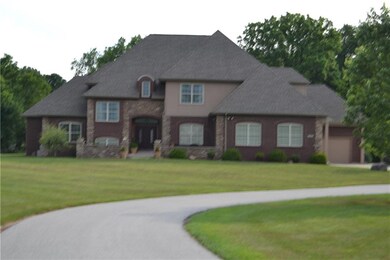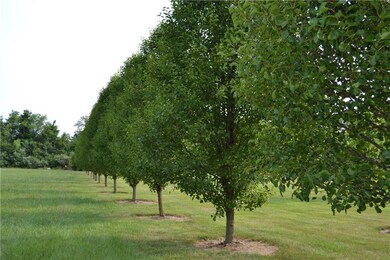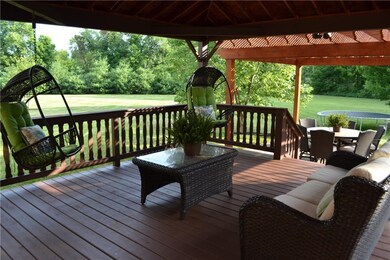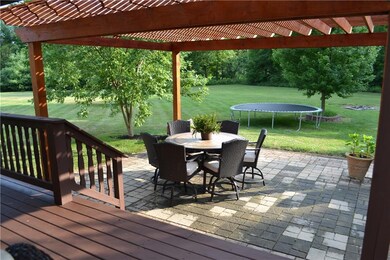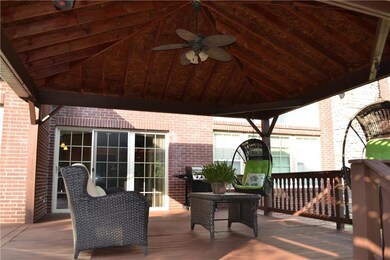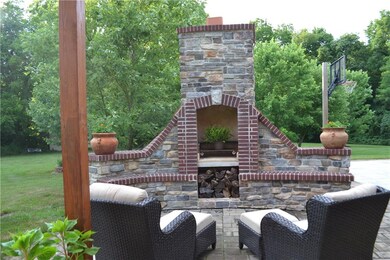
114 Eastatoe Ln Lafayette, IN 47905
Estimated Value: $780,277 - $822,000
Highlights
- Great Room with Fireplace
- Traditional Architecture
- 3 Car Attached Garage
- Hershey Elementary School Rated A-
- Wood Flooring
- Walk-In Closet
About This Home
As of January 2021Country property setting on 2.7 acres -tree lined. Custom Built all Brick-4 Bedroom. Gourmet Kitchen with stainless appliances and full side-by-side Freezer and Refrig, large pantry, granite, Sun Room off Kitchen. Beautiful deck that is topped with a Pergola, Stone Patio with outdoor Stone Fireplace and Basketball court. First floor master with walk-in closet and designer shelving, Den is off master. Two-story Foyer and Great Room and stone Fireplace, separate Dining Room, open staircase. Full finished Basement with separate Kitchen/Bar. Fireplace in Basement, Exercise room, Bath and Rec Room area with Daylight windows. Coffee Bar, Laundry on first floor, huge Mud Room, 3+ car Garage. Bonus Room in center of upstairs Bedrooms. Shed.
Last Agent to Sell the Property
RE/MAX At The Crossing License #RB14047634 Listed on: 07/17/2020

Last Buyer's Agent
John Downey
F.C. Tucker West Central

Home Details
Home Type
- Single Family
Est. Annual Taxes
- $3,324
Year Built
- Built in 2012
Lot Details
- 2.88
Parking
- 3 Car Attached Garage
Home Design
- Traditional Architecture
- Brick Exterior Construction
- Concrete Perimeter Foundation
Interior Spaces
- 6,045 Sq Ft Home
- 2-Story Property
- Great Room with Fireplace
- 2 Fireplaces
- Recreation Room with Fireplace
- Wood Flooring
- Fire and Smoke Detector
- Finished Basement
Kitchen
- Gas Oven
- Microwave
Bedrooms and Bathrooms
- 4 Bedrooms
- Walk-In Closet
Utilities
- Forced Air Heating and Cooling System
- Heating System Uses Gas
- Well
- Gas Water Heater
- Septic Tank
- Cable TV Available
Additional Features
- Outdoor Storage
- 2.88 Acre Lot
Listing and Financial Details
- Assessor Parcel Number 790822377008000009
Ownership History
Purchase Details
Home Financials for this Owner
Home Financials are based on the most recent Mortgage that was taken out on this home.Purchase Details
Similar Homes in Lafayette, IN
Home Values in the Area
Average Home Value in this Area
Purchase History
| Date | Buyer | Sale Price | Title Company |
|---|---|---|---|
| Ross Stephanie M | -- | Columbia Title | |
| Gutierrez Ramon | -- | None Available |
Mortgage History
| Date | Status | Borrower | Loan Amount |
|---|---|---|---|
| Open | Ross Stephanie M | $548,250 | |
| Previous Owner | Gutierrez Ramon | $300,000 | |
| Previous Owner | Gutierrez Ramon | $298,000 |
Property History
| Date | Event | Price | Change | Sq Ft Price |
|---|---|---|---|---|
| 01/29/2021 01/29/21 | Sold | $599,000 | -0.2% | $99 / Sq Ft |
| 12/21/2020 12/21/20 | Pending | -- | -- | -- |
| 12/08/2020 12/08/20 | Price Changed | $599,999 | -3.1% | $99 / Sq Ft |
| 09/23/2020 09/23/20 | Price Changed | $619,000 | -4.8% | $102 / Sq Ft |
| 07/17/2020 07/17/20 | For Sale | $650,000 | -- | $108 / Sq Ft |
Tax History Compared to Growth
Tax History
| Year | Tax Paid | Tax Assessment Tax Assessment Total Assessment is a certain percentage of the fair market value that is determined by local assessors to be the total taxable value of land and additions on the property. | Land | Improvement |
|---|---|---|---|---|
| 2024 | $3,970 | $579,900 | $56,200 | $523,700 |
| 2023 | $3,970 | $556,700 | $56,200 | $500,500 |
| 2022 | $3,902 | $498,600 | $56,200 | $442,400 |
| 2021 | $3,722 | $472,800 | $56,200 | $416,600 |
| 2020 | $3,485 | $458,900 | $55,200 | $403,700 |
| 2019 | $3,390 | $450,300 | $55,200 | $395,100 |
| 2018 | $3,325 | $451,200 | $55,200 | $396,000 |
| 2017 | $3,124 | $421,300 | $55,200 | $366,100 |
| 2016 | $3,015 | $412,200 | $55,200 | $357,000 |
| 2014 | $2,893 | $398,900 | $55,200 | $343,700 |
| 2013 | $2,688 | $357,900 | $46,000 | $311,900 |
Agents Affiliated with this Home
-
Tamara House

Seller's Agent in 2021
Tamara House
RE/MAX At The Crossing
(765) 491-3278
261 Total Sales
-

Buyer's Agent in 2021
John Downey
F.C. Tucker West Central
(765) 230-6335
210 Total Sales
Map
Source: MIBOR Broker Listing Cooperative®
MLS Number: MBR21725534
APN: 79-08-22-377-008.000-009
- 186 Eastatoe Ln
- 651 N 900 E
- 8742 E 100 N
- 6821 Ripple Creek Dr
- 140 Wadsworth Ct
- 8086 Shepardson Creek Dr E
- 8375 Shepardson Creek Dr E
- 632 Wexford Dr
- 323 Haddington Ln
- 10239 State Road 26 E
- 6218 Helmsdale Dr
- 115 Pineview Ln
- 6112 Helmsdale Dr
- TBD N 725 Rd E
- 2307 Stacey Hollow Place
- 9982 E 250 N
- 2326 Stacey Hollow Place
- 807 Percheron Place
- 379 Chapelhill Dr
- 276 Blakely Dr
- 114 Eastatoe Ln
- 126 Eastatoe Ln
- 10 Hunters Ridge
- 138 Eastatoe Ln
- 20 Hunters Ridge
- 525 S 900 W
- 335 S 900 W
- 3315 S 900 W
- 365 S 900 W
- 187 S 900 W
- 25 S 900 W
- 11 Hunters Ridge
- 150 Eastatoe Ln
- 8401 State Road 26 E
- Lot 3 Eastatoe Ph 1
- 21 Hunters Ridge
- 8407 State Road 26 E
- 521 Indiana 26
- 8375 Indiana 26
- 8335 State Road 26 E
