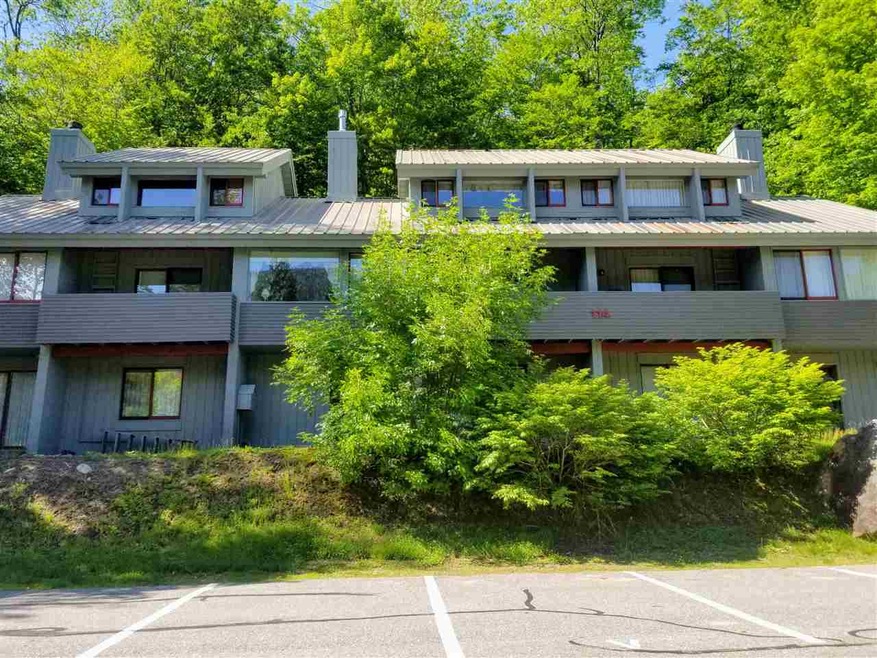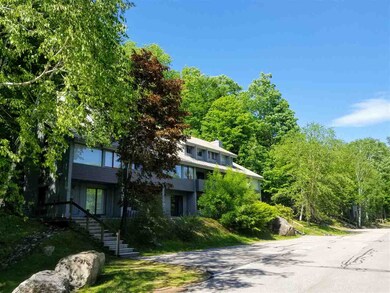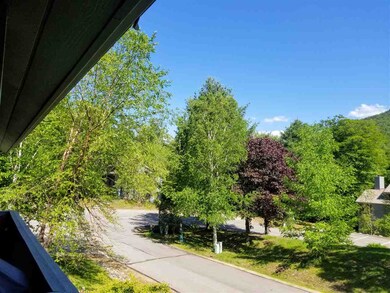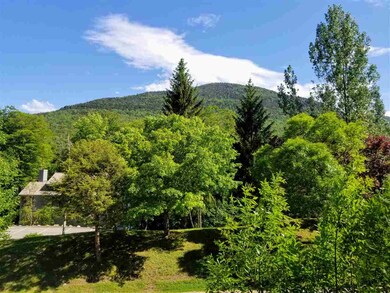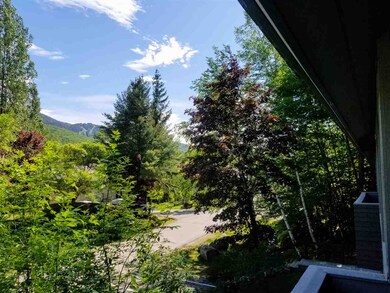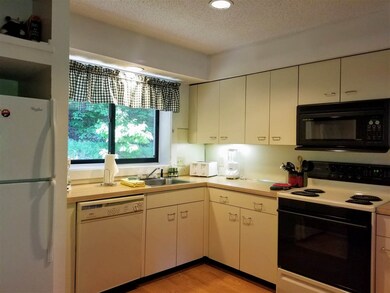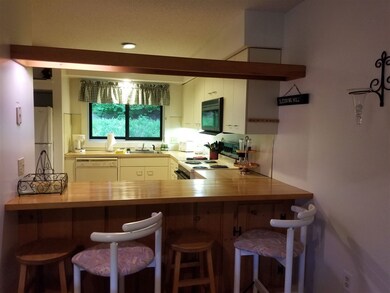
114 Easterly Rd Unit 2 Lincoln, NH 03251
Highlights
- Mountain View
- Cathedral Ceiling
- Woodwork
- Wooded Lot
- Furnished
- En-Suite Primary Bedroom
About This Home
As of April 2022Views and privacy just a mile and a half from Loon! This 3 bedroom plus loft at the far end of Clearbrook backs up to the National Forest and looks out at mountains from one side of the deck to the other! Updated flooring, kitchen, heat and on-demand hot water make this a turnkey property, completely furnished and already in a rental program. Charter membership at the Village of Loon swim club is available with this home too.
Last Agent to Sell the Property
Loon Reservation Service License #047621 Listed on: 04/27/2019
Last Buyer's Agent
David O'Rourke
Rune Stone Realty License #068813

Townhouse Details
Home Type
- Townhome
Est. Annual Taxes
- $3,194
Year Built
- Built in 1983
Lot Details
- 1,307 Sq Ft Lot
- Landscaped
- Lot Sloped Up
- Wooded Lot
HOA Fees
- $175 Monthly HOA Fees
Home Design
- Concrete Foundation
- Wood Frame Construction
- Metal Roof
- Wood Siding
Interior Spaces
- 2-Story Property
- Furnished
- Woodwork
- Cathedral Ceiling
- Gas Fireplace
- Window Treatments
- Combination Dining and Living Room
- Mountain Views
Kitchen
- Stove
- Microwave
- Dishwasher
Bedrooms and Bathrooms
- 3 Bedrooms
- En-Suite Primary Bedroom
- 2 Full Bathrooms
Laundry
- Laundry on main level
- Dryer
- Washer
Parking
- Shared Driveway
- Paved Parking
Utilities
- Heating System Uses Gas
- Liquid Propane Gas Water Heater
- High Speed Internet
- Cable TV Available
Listing and Financial Details
- Exclusions: Personal items like some pictures and snow board
- Tax Lot 011
Community Details
Overview
- Foxfire Association
- Clearbrook Condos
- Clearbrook Subdivision
Amenities
- Common Area
Recreation
- Snow Removal
Ownership History
Purchase Details
Home Financials for this Owner
Home Financials are based on the most recent Mortgage that was taken out on this home.Purchase Details
Similar Home in Lincoln, NH
Home Values in the Area
Average Home Value in this Area
Purchase History
| Date | Type | Sale Price | Title Company |
|---|---|---|---|
| Warranty Deed | $300,000 | -- | |
| Warranty Deed | $213,000 | -- | |
| Warranty Deed | $213,000 | -- |
Mortgage History
| Date | Status | Loan Amount | Loan Type |
|---|---|---|---|
| Open | $200,000 | Stand Alone Refi Refinance Of Original Loan | |
| Closed | $200,000 | Purchase Money Mortgage | |
| Closed | $0 | No Value Available |
Property History
| Date | Event | Price | Change | Sq Ft Price |
|---|---|---|---|---|
| 04/04/2022 04/04/22 | Sold | $575,000 | 0.0% | $348 / Sq Ft |
| 04/04/2022 04/04/22 | Pending | -- | -- | -- |
| 04/04/2022 04/04/22 | For Sale | $575,000 | +91.7% | $348 / Sq Ft |
| 10/25/2019 10/25/19 | Sold | $300,000 | -6.2% | $181 / Sq Ft |
| 09/07/2019 09/07/19 | Pending | -- | -- | -- |
| 04/27/2019 04/27/19 | For Sale | $319,900 | -- | $193 / Sq Ft |
Tax History Compared to Growth
Tax History
| Year | Tax Paid | Tax Assessment Tax Assessment Total Assessment is a certain percentage of the fair market value that is determined by local assessors to be the total taxable value of land and additions on the property. | Land | Improvement |
|---|---|---|---|---|
| 2023 | $5,853 | $501,100 | $50,000 | $451,100 |
| 2022 | $4,331 | $410,500 | $50,000 | $360,500 |
| 2021 | $4,327 | $410,500 | $50,000 | $360,500 |
| 2018 | $3,194 | $225,600 | $50,000 | $175,600 |
| 2016 | $2,976 | $225,600 | $50,000 | $175,600 |
| 2015 | $2,781 | $201,800 | $50,000 | $151,800 |
| 2014 | $2,785 | $201,800 | $50,000 | $151,800 |
| 2009 | $2,494 | $273,790 | $0 | $273,790 |
Agents Affiliated with this Home
-
Robert Matheson

Seller's Agent in 2022
Robert Matheson
Coldwell Banker LIFESTYLES- Lincoln
(800) 443-1002
65 Total Sales
-
Susan Chenard

Seller's Agent in 2019
Susan Chenard
Loon Reservation Service
(603) 745-5666
25 Total Sales
-

Buyer's Agent in 2019
David O'Rourke
Rune Stone Realty
(603) 728-7965
Map
Source: PrimeMLS
MLS Number: 4747781
APN: LNCO-000133-011000
- 106 Easterly Rd Unit 1
- 17 Landing Rd
- 4 Buck Rd
- 4 Hay Hill Rd
- 12 Hay Hill Rd
- 32 Loonwood Dr Unit 1
- 156 Black Mountain Rd
- 34 Beechnut Dr
- 40 Loon Village Rd Unit 1
- 73 Beechnut Dr
- 90 Loon Mountain Rd Unit 865C
- 90 Loon Mountain Rd Unit 861D
- 90 Loon Mountain Rd Unit 1053A
- 90 Loon Mountain Rd Unit 858D
- 90 Loon Mountain Rd Unit 949C
- 90 Loon Mountain Rd Unit 858B
- 90 Loon Mountain Rd Unit 1026C
- 90 Loon Mountain Rd Unit 1058B
- 90 Loon Mountain Rd Unit 1021A
- 90 Loon Mountain Rd Unit 1303D
