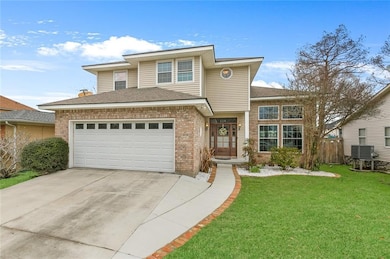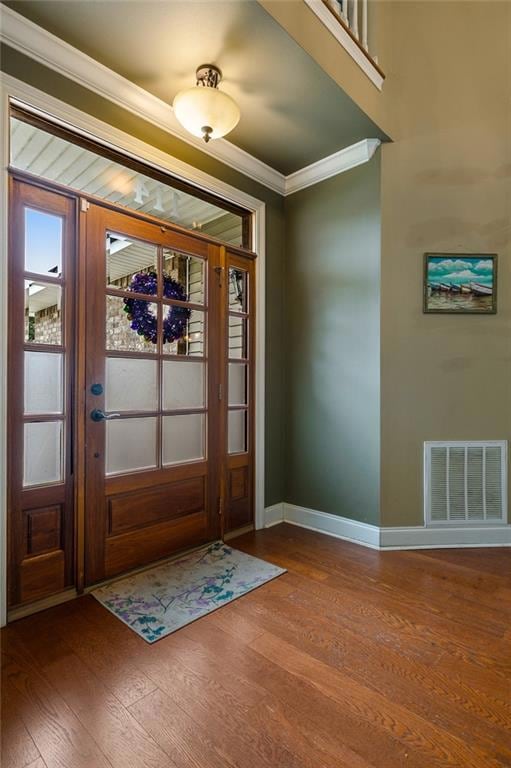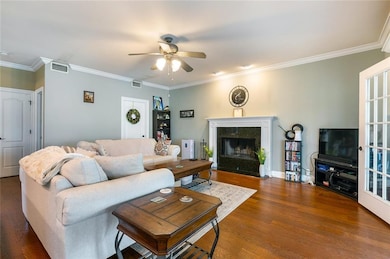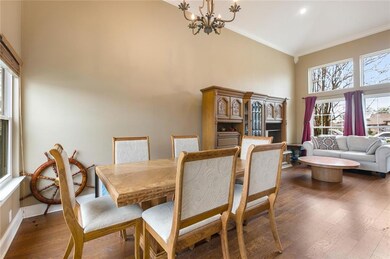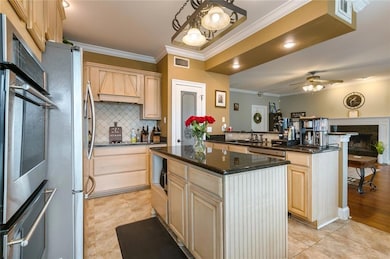114 Eden Isles Dr Slidell, LA 70458
Eden Isle NeighborhoodHighlights
- Traditional Architecture
- Double Oven
- 2 Car Attached Garage
- Granite Countertops
- Stainless Steel Appliances
- Two cooling system units
About This Home
Enhance your lifestyle at 114 Eden Isles Drive in Slidell, LA, where luxury meets tranquility in this stunning waterfront property. With 2,368 square feet of beautifully designed living space, this three-bedroom home offers an inviting retreat from the everyday hustle. Imagine cooking in a modern kitchen complete with gleaming granite countertops and a double oven that inspire culinary creativity. The warmth of hardwood floors underfoot adds a touch of elegance to the rooms, creating a seamless flow throughout the home. Enjoy the convenience of two full baths and an additional half bath, perfect for accommodating guests with ease. Wake up each morning to serene water views that can be enjoyed from various vantage points within the home including the sunroom overlooking the backyard and water. This property is more than just a place to live; it’s a gateway to a relaxed, coastal lifestyle. Whether you’re entertaining friends or enjoying a quiet evening, the stunning waterfront backdrop provides the perfect ambiance. Located in a vibrant community, this home offers both privacy and accessibility to local amenities. Experience the perfect balance of luxury and comfort in this exceptional rental property. Tenant responsible for all utilities and lawn care. Dogs considered with a $500 deposit. No cats
Home Details
Home Type
- Single Family
Est. Annual Taxes
- $3,326
Year Built
- Built in 1994
Parking
- 2 Car Attached Garage
Home Design
- Traditional Architecture
- Brick Exterior Construction
- Raised Foundation
- Slab Foundation
Interior Spaces
- 2,368 Sq Ft Home
- 2-Story Property
- Ceiling Fan
Kitchen
- Double Oven
- Cooktop
- Dishwasher
- Stainless Steel Appliances
- Granite Countertops
Bedrooms and Bathrooms
- 3 Bedrooms
Laundry
- Dryer
- Washer
Utilities
- Two cooling system units
- Central Heating and Cooling System
Additional Features
- Rectangular Lot
- City Lot
Listing and Financial Details
- Security Deposit $2,600
- Tenant pays for electricity, gas, water
- Assessor Parcel Number 122648
Community Details
Overview
- Eden Isles Subdivision
Pet Policy
- Pet Deposit $500
- Dogs Allowed
- Breed Restrictions
Map
Source: ROAM MLS
MLS Number: 2510136
APN: 122648
- 276 Cape Breton Dr
- 501 Logan Island Ct
- 133 Eden Isles Blvd
- 448 San Cristobal Ct
- 141 Eden Isles Blvd
- 504 Logan Island Ct
- 511 Logan Island Ct
- 0 San Cristobal Ct
- 464 San Cristobal Ct
- 460 San Cristobal Ct
- 404 San Cristobal Ct
- 468 San Cristobal Ct
- 469 San Cristobal Ct
- 4512 Pontchartrain Dr Unit 2
- 4637 Pontchartrain Dr
- 164 Moonraker Dr
- 4520 Pontchartrain Dr
- 218 Blackfin Cove
- 4456 Pontchartrain Dr Unit 10
- 125 Windward Passage St
- 424 Eden Isles Blvd
- 411 Charles Ct
- 103 Gretel Cove
- 208 Constellation Dr
- 122 Gretel Cove
- 184 Marina Dr
- 1443 Royal Palm Dr
- 224 Marina Dr Unit D
- 1163 Marina Dr Unit 1163
- 125 Greencrest Dr
- 1057 Marina Dr
- 4800 Pontchartrain Dr Unit 2
- 4800 Pontchartrain Dr Unit 1
- 4802 Pontchartrain Dr
- 3999 Pontchartrain Dr
- 732 Marina Dr

