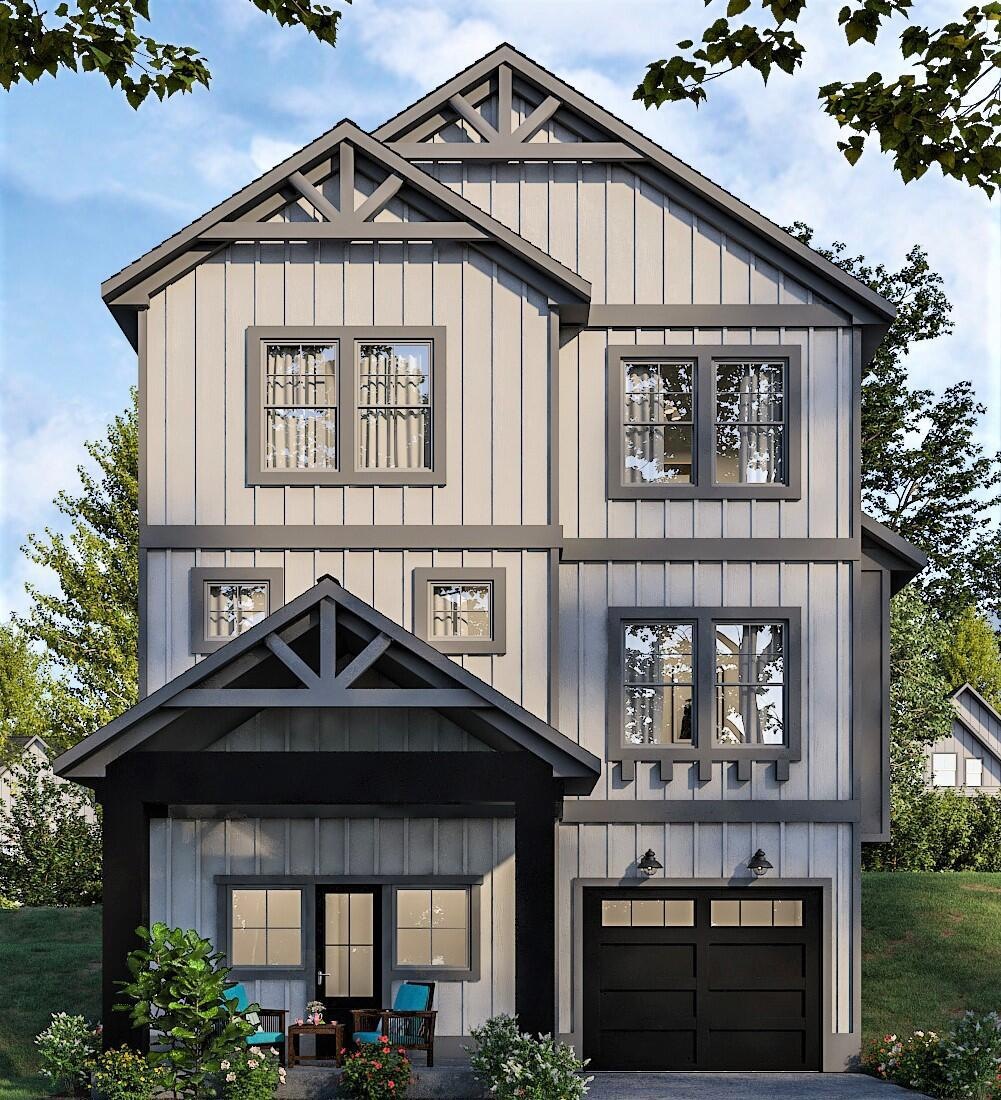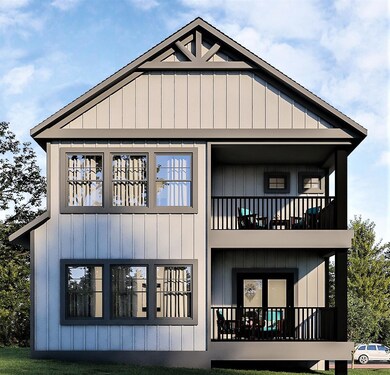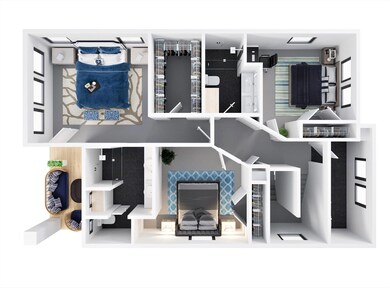
114 Elkenburg St Unit 19 South Haven, MI 49090
Highlights
- Water Access
- In Ground Pool
- Deck
- Under Construction
- Clubhouse
- 1 Car Attached Garage
About This Home
As of August 2024UNDER CONSTRUCTION The area's leading designers, architects, and builders carefully craft luxury homes, awaiting your arrival. This rare find is a block from Lake Michigan with pool and clubhouse amenities. This house will flow wonderfully with an open floor plan between the great room, kitchen, and dining area. This offers a well-connected main space which includes bedroom with full bath and walk-in closet. Large windows, modern doors connecting you to the outdoor decks, will provide tremendous natural light. Upper level offers spacious bedrooms, bathrooms, and laundry area. Finished lower level with family room, additional bedroom and full bathroom complete this 5-bedroom 5 bath house. Fantastically designed, flowing seamlessly from the stunning interior to the outdoor adventure.
Home Details
Home Type
- Single Family
Year Built
- Built in 2022 | Under Construction
Lot Details
- 5,201 Sq Ft Lot
- Lot Dimensions are 100 x 52
- Level Lot
- Sprinkler System
- Property is zoned PUD, PUD
HOA Fees
- $250 Monthly HOA Fees
Parking
- 1 Car Attached Garage
- Garage Door Opener
Home Design
- Slab Foundation
- Mixed Roof Materials
- Asphalt Roof
- HardiePlank Siding
Interior Spaces
- 2,913 Sq Ft Home
- 3-Story Property
- Wet Bar
- Ceiling Fan
- Gas Log Fireplace
- Living Room with Fireplace
- Laundry on main level
Kitchen
- Oven
- Range
- Microwave
- Dishwasher
- Kitchen Island
Bedrooms and Bathrooms
- 5 Bedrooms | 1 Main Level Bedroom
Outdoor Features
- In Ground Pool
- Water Access
- Deck
- Patio
Utilities
- Humidifier
- Forced Air Heating and Cooling System
- Heating System Uses Natural Gas
- Natural Gas Water Heater
- Phone Available
- Cable TV Available
Community Details
Overview
- Association fees include snow removal, lawn/yard care
- $2,500 HOA Transfer Fee
- Trailside Subdivision
Amenities
- Clubhouse
Recreation
- Community Pool
Similar Homes in South Haven, MI
Home Values in the Area
Average Home Value in this Area
Property History
| Date | Event | Price | Change | Sq Ft Price |
|---|---|---|---|---|
| 08/21/2024 08/21/24 | Sold | $890,000 | -2.7% | $306 / Sq Ft |
| 08/06/2024 08/06/24 | Pending | -- | -- | -- |
| 06/12/2024 06/12/24 | Price Changed | $914,900 | -1.5% | $314 / Sq Ft |
| 05/03/2024 05/03/24 | Price Changed | $929,000 | -4.1% | $319 / Sq Ft |
| 01/23/2024 01/23/24 | For Sale | $969,000 | +16.9% | $333 / Sq Ft |
| 09/06/2022 09/06/22 | Sold | $829,000 | 0.0% | $285 / Sq Ft |
| 04/15/2022 04/15/22 | Pending | -- | -- | -- |
| 12/15/2021 12/15/21 | For Sale | $829,000 | -- | $285 / Sq Ft |
Tax History Compared to Growth
Agents Affiliated with this Home
-
Robert DeOrsey

Seller's Agent in 2024
Robert DeOrsey
Jaqua REALTORS
(269) 639-6537
29 Total Sales
-
Mary Macyauski

Seller's Agent in 2022
Mary Macyauski
EXP Realty
(269) 767-0278
70 Total Sales
-
Cynthia Compton

Seller Co-Listing Agent in 2022
Cynthia Compton
Jaqua REALTORS
(269) 214-2459
80 Total Sales
Map
Source: Southwestern Michigan Association of REALTORS®
MLS Number: 21118310
- 108 Elkenburg St Unit 18
- 901 Saint Joseph St Unit 17
- 75 Elkenburg St
- 951 Monroe Blvd
- 55 Gabriel Dr
- 317 Monroe St
- 614 Maple St
- 538 Humphrey St
- 7255 Center St
- 0 Maple St Unit Lot 4 & 5 25005570
- Lot 15 Maple St
- 310 Van Buren St
- 225 Van Buren St
- 104 Erie St
- 35 3rd St
- 113 Michigan Ave
- 525 Superior St Unit 203
- 416 Center St
- 500 Erie St Unit 209
- 73733 Superior St






