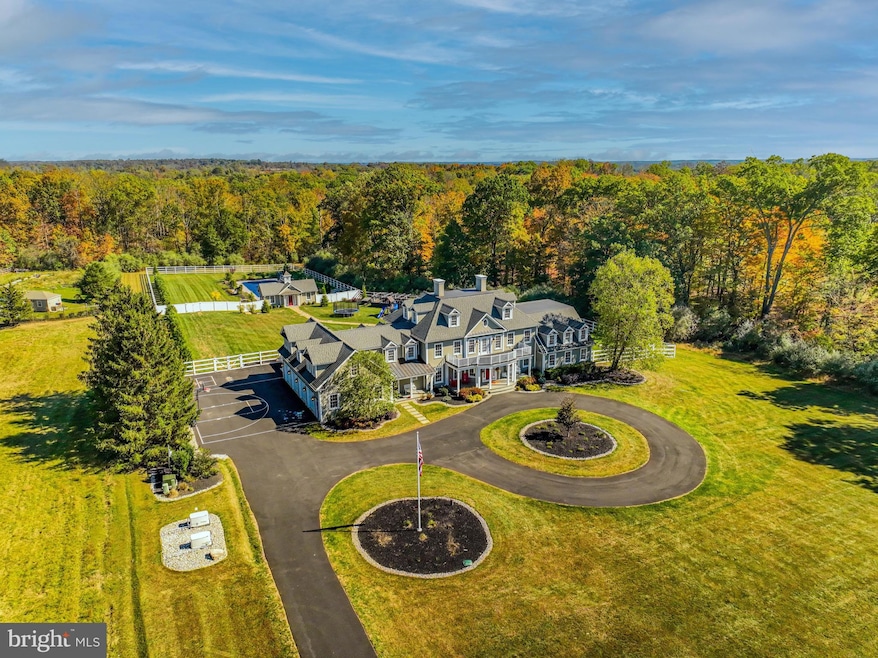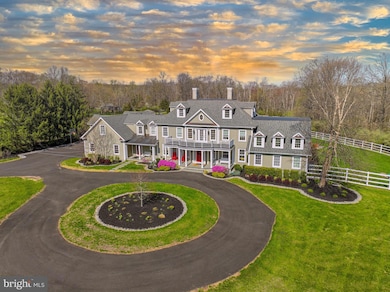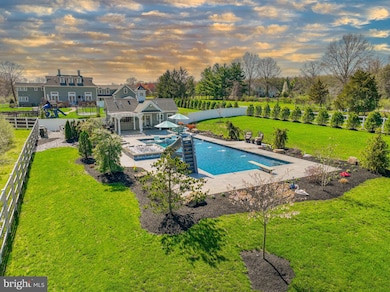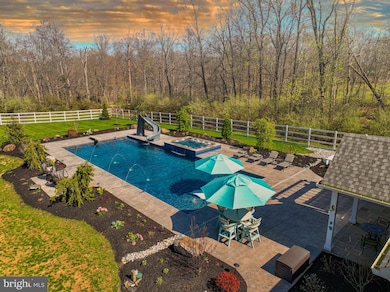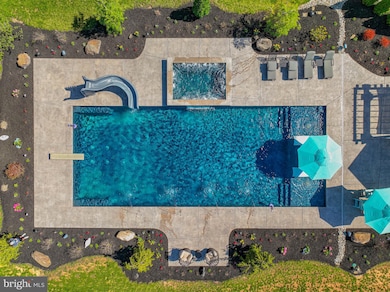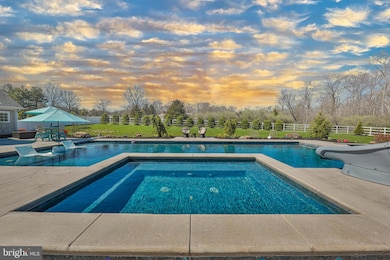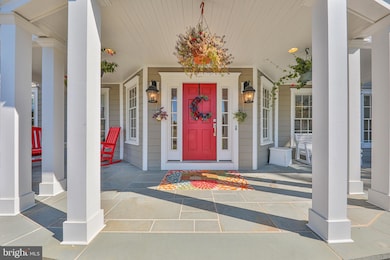114 Federal Twist Rd Stockton, NJ 08559
Estimated payment $15,081/month
Highlights
- Second Kitchen
- Heated Pool and Spa
- 7.98 Acre Lot
- Hunterdon Central Regional High School District Rated A
- Sauna
- Open Floorplan
About This Home
Spectacular Modern Estate with many Luxurious Amenities! This extraordinary 2021 custom-built home features exquisite living space, nestled on a private almost 8-acre lot. This expansive floor plan was designed w/luxury and convenience in mind. On the 1st floor, a fully appointed kitchen w/quartz countertops, SS appliances, island and an abundance of cabinets. An elegant grand room w/18 ft high ceilings and a classic fireplace. The 1st floor primary suite boasts a superior custom bath and enormous walk-in closet w/clothes washer & dryer. This floor also features an office, dining room, sunroom and mud room - there's even a dog shower! Upstairs, 4 suites w/3 full baths, & additional 2nd floor laundry. The 3rd floor offers another large suite w/bath and lounge area. The finished basement is an entertainer's delight: recreation room, custom media room, music studio, large gym w/infrared sauna, kitchenette, and full bath. Outside, this fenced backyard has it all: brick & bluestone terrace, raised garden beds, wet-set stone firepit, & fenced pet area w/custom turf. Enjoy a new in-ground concrete pool w/custom lighting, enhanced audio experience package, waterslide, & hot tub. A fully-equipped custom Pool House w/kitchen, bath, laundry, & HVAC. A freshly paved driveway w/4-car garage, storage shed & basketball & game striping. Only a short drive to New Hope & Lambertville, there's no shortage of entertainment options! You have to see this property for yourself!
Listing Agent
Keller Williams Real Estate - Bethlehem License #2079051 Listed on: 05/10/2025

Home Details
Home Type
- Single Family
Est. Annual Taxes
- $30,728
Year Built
- Built in 2021 | Remodeled in 2023
Lot Details
- 7.98 Acre Lot
- Property is Fully Fenced
- Privacy Fence
- Wood Fence
- Wire Fence
- Extensive Hardscape
- Level Lot
- Cleared Lot
- Back and Front Yard
- Property is in excellent condition
- Property is zoned A-2
Parking
- 4 Car Direct Access Garage
- Side Facing Garage
- Garage Door Opener
- Circular Driveway
- Off-Street Parking
Home Design
- Federal Architecture
- Frame Construction
- Architectural Shingle Roof
- Metal Roof
Interior Spaces
- Property has 3 Levels
- Open Floorplan
- Sound System
- Chair Railings
- Crown Molding
- Tray Ceiling
- Cathedral Ceiling
- Ceiling Fan
- Recessed Lighting
- 1 Fireplace
- Family Room Off Kitchen
- Combination Kitchen and Living
- Formal Dining Room
- Sauna
Kitchen
- Kitchenette
- Second Kitchen
- Breakfast Area or Nook
- Eat-In Kitchen
- Built-In Oven
- Cooktop
- Built-In Microwave
- Ice Maker
- Dishwasher
- Stainless Steel Appliances
- Kitchen Island
- Wine Rack
Flooring
- Wood
- Ceramic Tile
Bedrooms and Bathrooms
- En-Suite Bathroom
- Walk-In Closet
- Whirlpool Bathtub
- Bathtub with Shower
- Walk-in Shower
Laundry
- Laundry on main level
- Dryer
- Washer
Finished Basement
- Heated Basement
- Interior Basement Entry
- Garage Access
- Sump Pump
Home Security
- Exterior Cameras
- Carbon Monoxide Detectors
- Fire and Smoke Detector
Pool
- Heated Pool and Spa
- Concrete Pool
- Heated In Ground Pool
- Fence Around Pool
Outdoor Features
- Balcony
- Patio
- Terrace
- Exterior Lighting
- Porch
Utilities
- Forced Air Heating and Cooling System
- Heating System Powered By Owned Propane
- Water Treatment System
- Well
- Propane Water Heater
- On Site Septic
Community Details
- No Home Owners Association
Listing and Financial Details
- Tax Lot 00017 01
- Assessor Parcel Number 07-00028-00017 01
Map
Home Values in the Area
Average Home Value in this Area
Tax History
| Year | Tax Paid | Tax Assessment Tax Assessment Total Assessment is a certain percentage of the fair market value that is determined by local assessors to be the total taxable value of land and additions on the property. | Land | Improvement |
|---|---|---|---|---|
| 2025 | $30,728 | $1,117,800 | $211,800 | $906,000 |
| 2024 | $27,800 | $1,117,800 | $211,800 | $906,000 |
| 2023 | $27,800 | $1,038,100 | $211,800 | $826,300 |
| 2022 | $26,825 | $1,038,100 | $211,800 | $826,300 |
| 2021 | $26,991 | $1,038,100 | $211,800 | $826,300 |
| 2020 | $10,030 | $388,300 | $211,800 | $176,500 |
| 2019 | $9,820 | $388,300 | $211,800 | $176,500 |
| 2018 | $9,902 | $388,300 | $211,800 | $176,500 |
| 2017 | $22,171 | $884,000 | $211,800 | $672,200 |
| 2016 | $21,994 | $884,000 | $211,800 | $672,200 |
| 2015 | $22,277 | $884,000 | $211,800 | $672,200 |
| 2014 | $21,773 | $884,000 | $211,800 | $672,200 |
Property History
| Date | Event | Price | Change | Sq Ft Price |
|---|---|---|---|---|
| 05/19/2025 05/19/25 | Price Changed | $2,349,999 | 0.0% | $202 / Sq Ft |
| 05/19/2025 05/19/25 | Price Changed | $2,349,900 | 0.0% | $202 / Sq Ft |
| 05/19/2025 05/19/25 | Price Changed | $2,349,999 | -5.0% | -- |
| 05/10/2025 05/10/25 | For Sale | $2,474,900 | 0.0% | $212 / Sq Ft |
| 04/23/2025 04/23/25 | For Sale | $2,474,900 | +106.2% | -- |
| 02/15/2021 02/15/21 | Sold | $1,200,000 | -5.9% | -- |
| 12/15/2020 12/15/20 | Pending | -- | -- | -- |
| 10/01/2020 10/01/20 | Price Changed | $1,275,000 | -3.8% | -- |
| 09/01/2020 09/01/20 | Price Changed | $1,325,000 | -5.0% | -- |
| 07/31/2020 07/31/20 | For Sale | $1,395,000 | +16.3% | -- |
| 07/30/2020 07/30/20 | Off Market | $1,200,000 | -- | -- |
| 06/12/2020 06/12/20 | Price Changed | $1,395,000 | -6.7% | -- |
| 05/15/2020 05/15/20 | Price Changed | $1,495,000 | -3.5% | -- |
| 11/22/2019 11/22/19 | For Sale | $1,550,000 | +29.2% | -- |
| 09/25/2019 09/25/19 | Off Market | $1,200,000 | -- | -- |
| 06/26/2019 06/26/19 | Price Changed | $1,550,000 | +3.3% | -- |
| 06/25/2019 06/25/19 | For Sale | $1,500,000 | +284.6% | -- |
| 06/20/2017 06/20/17 | Sold | $390,000 | -7.1% | $67 / Sq Ft |
| 05/04/2017 05/04/17 | Pending | -- | -- | -- |
| 01/02/2017 01/02/17 | For Sale | $419,900 | -- | $72 / Sq Ft |
Purchase History
| Date | Type | Sale Price | Title Company |
|---|---|---|---|
| Deed | $1,200,000 | Empire Ttl & Abstract Agcy L | |
| Deed | $1,200,000 | Empire Title & Abstract | |
| Special Warranty Deed | $390,000 | Cortes & Hey Title Agcy Inc | |
| Sheriffs Deed | -- | None Available | |
| Deed | $850,000 | -- | |
| Deed | $400,000 | -- | |
| Deed | $110,000 | -- |
Mortgage History
| Date | Status | Loan Amount | Loan Type |
|---|---|---|---|
| Open | $750,000 | Credit Line Revolving | |
| Closed | $805,000 | New Conventional | |
| Previous Owner | $927,500 | Commercial | |
| Previous Owner | $840,000 | Commercial | |
| Previous Owner | $642,500 | Commercial | |
| Previous Owner | $174,500 | Unknown | |
| Previous Owner | $927,500 | Unknown | |
| Previous Owner | $230,000 | Credit Line Revolving | |
| Previous Owner | $100,000 | Credit Line Revolving | |
| Previous Owner | $53,500 | Stand Alone Second | |
| Previous Owner | $669,000 | No Value Available |
Source: Bright MLS
MLS Number: NJHT2003800
APN: 07-00028-0000-00017-01
- 56 Strimples Mill Rd
- 119 Federal Twist Rd
- 35 Strimples Mill Rd
- 259 County Road 519
- 2200 Daniel Bray Hwy
- 6 Quarry Rd
- 2222 Daniel Bray Hwy
- 40 Milltown Rd
- 86 Kingwood Stockton Rd
- 29 Tumble Falls Rd
- 3755 River Rd
- 3596 River Rd
- 6681 Greenhill Rd
- 760 Rosemont Ringoes Rd
- 489 Byram Kingwood Rd
- 6615 and 6625 Greenhill Rd
- 38 Bridge One Ln
- 52 River Rd
- 4872 River Rd
- 509 Byram Kingwood Rd
- 4867 River Rd Unit A
- 1 N Main St
- 1 N Main St Unit 2
- 13 Bridge St Unit 1 2nd Fl
- 3017 River Rd
- 345 E Dark Hollow Rd Unit 4
- 6054 Honey Hollow Rd Unit A
- 6054 Honey Hollow Rd Unit B
- 2478 River Rd Unit CARRIAGE HOUSE
- 11 Meadow Ln
- 42 Hermitage Dr Unit 42 Hermitage Drive
- 22 Hermitage Dr Unit T14
- 6240 Wismer Rd
- 167 George St
- 5812 Hickory Hollow Ln Unit 2
- 2380 Street Rd Unit FIRST FLOOR
- 118 Apt #1 N Union St
- 20 B W Bridge St Unit 20 B
- 18 W Bridge St
