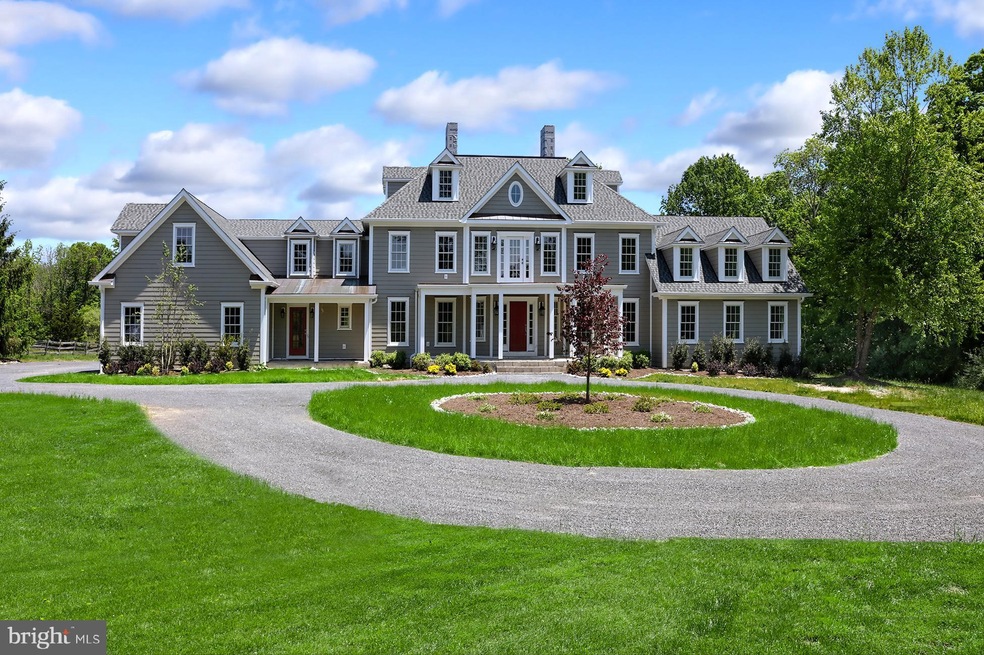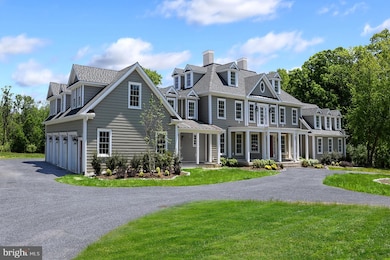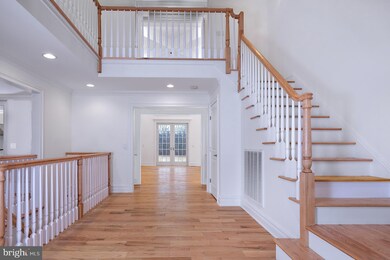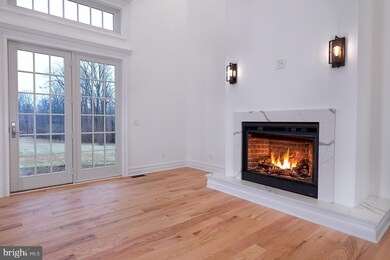
114 Federal Twist Rd Stockton, NJ 08559
Highlights
- 7.98 Acre Lot
- Contemporary Architecture
- Sun or Florida Room
- Hunterdon Central Regional High School District Rated A
- Wood Flooring
- Great Room
About This Home
As of February 2021BRAND NEW CONSTRUCTION from the Foundation Up. JUST Completed in 2020! Ready for the new owner to take proud ownership. Spectacularly presented, here is an estate-style home set back from the road on a long tree-lined drive where every amenity has been taken into consideration. Welcomed by a grand covered front porch with bluestone decking, to the impressive open foyer. An open floor plan concept provides tons of natural light. This wonderful open flow joins the gourmet kitchen with quartz counters, Stainless Thermador appliances, 6-burner Thermador stove top w/stunning island, dry bar w/wine fridge and built-in TV and custom cabinetry will please any avid chef. Great room with cozy quartz surround fireplace is an ideal place to gather and entertain with 3 sets of French doors overlooking the rear yard. A sprawling first-floor main bedroom en-suite showcases a marble bathroom with soaking tub overlooking the expansive yard, double sink and vanity along with a massive walk-in closet and a vaulted ceiling. High ceilings, wide plank oak floors, and designer lighting are found in nearly every room. Warmed by a custom fireplace, guests will have a tough time choosing if they'd prefer to congregate in the great room, in the fabulous kitchen, the sunroom or the family room! The dining room is exquisite with an oval tray ceiling and paneled wainscot. Overnight visitors can choose from 4 second-floor bedrooms served by 3 baths. A 2nd main bedroom on the 2nd level with walk-in closet, two additional closets and a gorgeous en-suite bath can be a great in-law suite. With a 6-bedroom septic, the finished third level with a full bath could be anything homeowners want from a guest suite to a playroom. Even the dogs get their own pet bath in the subway tilted mudroom with it's own entrance from the front, is also accessed from the 4-car garage. High tech automation includes a smart thermostat system. A gorgeous secluded county setting, and a quick drive to the award winning historic towns of Lambertville, Stockton & Frenchtown, NJ and New Hope, PA, this house has it all! Enjoy spending time on the Delaware River and along The Delaware & Raritan Bike Path. Easy commute into NY, Philadelphia and Princeton. Some photos are virtually staged.
Last Agent to Sell the Property
Callaway Henderson Sotheby's Int'l-Lambertville License #0673493 Listed on: 06/25/2019

Home Details
Home Type
- Single Family
Est. Annual Taxes
- $10,030
Year Built
- Built in 1991 | Remodeled in 2019
Lot Details
- 7.98 Acre Lot
- Rural Setting
- Split Rail Fence
- Level Lot
- Open Lot
- Back, Front, and Side Yard
- Property is zoned A-2
Parking
- 4 Car Direct Access Garage
- Side Facing Garage
- Garage Door Opener
- Circular Driveway
Home Design
- Contemporary Architecture
- Frame Construction
- Asphalt Roof
Interior Spaces
- Property has 3 Levels
- Stone Fireplace
- Mud Room
- Entrance Foyer
- Great Room
- Family Room
- Dining Room
- Sun or Florida Room
- Storage Room
- Basement Fills Entire Space Under The House
- Dishwasher
Flooring
- Wood
- Stone
Bedrooms and Bathrooms
- En-Suite Primary Bedroom
Laundry
- Laundry Room
- Laundry on upper level
Schools
- Delaware Township No 1 Elementary And Middle School
- Hunterdon Central High School
Utilities
- 90% Forced Air Zoned Heating and Cooling System
- Heating System Powered By Owned Propane
- Electric Water Heater
- Private Sewer
Community Details
- No Home Owners Association
Listing and Financial Details
- Home warranty included in the sale of the property
- Tax Lot 00017 01
- Assessor Parcel Number 07-00028-00017 01
Ownership History
Purchase Details
Home Financials for this Owner
Home Financials are based on the most recent Mortgage that was taken out on this home.Purchase Details
Home Financials for this Owner
Home Financials are based on the most recent Mortgage that was taken out on this home.Purchase Details
Purchase Details
Home Financials for this Owner
Home Financials are based on the most recent Mortgage that was taken out on this home.Purchase Details
Purchase Details
Similar Homes in Stockton, NJ
Home Values in the Area
Average Home Value in this Area
Purchase History
| Date | Type | Sale Price | Title Company |
|---|---|---|---|
| Deed | $1,200,000 | Empire Ttl & Abstract Agcy L | |
| Deed | $1,200,000 | Empire Title & Abstract | |
| Special Warranty Deed | $390,000 | Cortes & Hey Title Agcy Inc | |
| Sheriffs Deed | -- | None Available | |
| Deed | $850,000 | -- | |
| Deed | $400,000 | -- | |
| Deed | $110,000 | -- |
Mortgage History
| Date | Status | Loan Amount | Loan Type |
|---|---|---|---|
| Open | $750,000 | Credit Line Revolving | |
| Closed | $805,000 | New Conventional | |
| Previous Owner | $927,500 | Commercial | |
| Previous Owner | $840,000 | Commercial | |
| Previous Owner | $642,500 | Commercial | |
| Previous Owner | $174,500 | Unknown | |
| Previous Owner | $927,500 | Unknown | |
| Previous Owner | $230,000 | Credit Line Revolving | |
| Previous Owner | $100,000 | Credit Line Revolving | |
| Previous Owner | $53,500 | Stand Alone Second | |
| Previous Owner | $669,000 | No Value Available |
Property History
| Date | Event | Price | Change | Sq Ft Price |
|---|---|---|---|---|
| 05/19/2025 05/19/25 | Price Changed | $2,349,999 | 0.0% | $202 / Sq Ft |
| 05/19/2025 05/19/25 | Price Changed | $2,349,900 | 0.0% | $202 / Sq Ft |
| 05/19/2025 05/19/25 | Price Changed | $2,349,999 | -5.0% | -- |
| 05/10/2025 05/10/25 | For Sale | $2,474,900 | 0.0% | $212 / Sq Ft |
| 04/23/2025 04/23/25 | For Sale | $2,474,900 | +106.2% | -- |
| 02/15/2021 02/15/21 | Sold | $1,200,000 | -5.9% | -- |
| 12/15/2020 12/15/20 | Pending | -- | -- | -- |
| 10/01/2020 10/01/20 | Price Changed | $1,275,000 | -3.8% | -- |
| 09/01/2020 09/01/20 | Price Changed | $1,325,000 | -5.0% | -- |
| 07/31/2020 07/31/20 | For Sale | $1,395,000 | +16.3% | -- |
| 07/30/2020 07/30/20 | Off Market | $1,200,000 | -- | -- |
| 06/12/2020 06/12/20 | Price Changed | $1,395,000 | -6.7% | -- |
| 05/15/2020 05/15/20 | Price Changed | $1,495,000 | -3.5% | -- |
| 11/22/2019 11/22/19 | For Sale | $1,550,000 | +29.2% | -- |
| 09/25/2019 09/25/19 | Off Market | $1,200,000 | -- | -- |
| 06/26/2019 06/26/19 | Price Changed | $1,550,000 | +3.3% | -- |
| 06/25/2019 06/25/19 | For Sale | $1,500,000 | +284.6% | -- |
| 06/20/2017 06/20/17 | Sold | $390,000 | -7.1% | $67 / Sq Ft |
| 05/04/2017 05/04/17 | Pending | -- | -- | -- |
| 01/02/2017 01/02/17 | For Sale | $419,900 | -- | $72 / Sq Ft |
Tax History Compared to Growth
Tax History
| Year | Tax Paid | Tax Assessment Tax Assessment Total Assessment is a certain percentage of the fair market value that is determined by local assessors to be the total taxable value of land and additions on the property. | Land | Improvement |
|---|---|---|---|---|
| 2024 | $27,800 | $1,117,800 | $211,800 | $906,000 |
| 2023 | $27,800 | $1,038,100 | $211,800 | $826,300 |
| 2022 | $26,825 | $1,038,100 | $211,800 | $826,300 |
| 2021 | $26,991 | $1,038,100 | $211,800 | $826,300 |
| 2020 | $10,030 | $388,300 | $211,800 | $176,500 |
| 2019 | $9,820 | $388,300 | $211,800 | $176,500 |
| 2018 | $9,902 | $388,300 | $211,800 | $176,500 |
| 2017 | $22,171 | $884,000 | $211,800 | $672,200 |
| 2016 | $21,994 | $884,000 | $211,800 | $672,200 |
| 2015 | $22,277 | $884,000 | $211,800 | $672,200 |
| 2014 | $21,773 | $884,000 | $211,800 | $672,200 |
Agents Affiliated with this Home
-
Ashley Carrigan

Seller's Agent in 2025
Ashley Carrigan
Keller Williams Real Estate - Bethlehem
(610) 216-8557
111 Total Sales
-
Cynthia Shoemaker-Zerrer

Seller's Agent in 2021
Cynthia Shoemaker-Zerrer
Callaway Henderson Sotheby's Int'l-Lambertville
(609) 915-8399
10 in this area
130 Total Sales
-
Beth Steffanelli

Seller Co-Listing Agent in 2021
Beth Steffanelli
Callaway Henderson Sotheby's Int'l-Lambertville
(609) 397-8000
13 in this area
75 Total Sales
-
PAULA ANASTASIO

Buyer's Agent in 2021
PAULA ANASTASIO
Weichert Corporate
(908) 319-3113
9 in this area
43 Total Sales
-
C
Seller's Agent in 2017
CYNTHIA PONTECORVO
EXP REALTY, LLC
-
T
Buyer's Agent in 2017
THOMAS STRETTON
KL SOTHEBY'S INT'L. REALTY
Map
Source: Bright MLS
MLS Number: NJHT105266
APN: 07-00028-0000-00017-01
- 56 Strimples Mill Rd
- 119 Federal Twist Rd
- 35 Strimples Mill Rd
- 259 County Road 519
- 105 Byram Kingwood Rd
- 6 Quarry Rd
- 2252 Daniel Bray Hwy
- 40 Milltown Rd
- 86 Kingwood Stockton Rd
- 4372 & 4364 River Rd
- 3755 River Rd
- 6681 Greenhill Rd
- 760 Rosemont Ringoes Rd
- 38 Bridge One Ln
- 52 River Rd
- 4872 River Rd
- 170 River Rd
- 4934 River Rd
- 722 Rosemont Ringoes Rd






