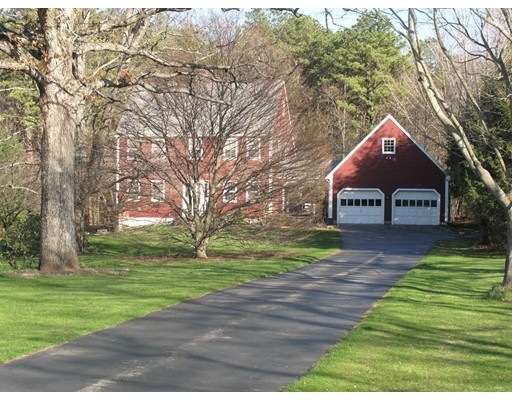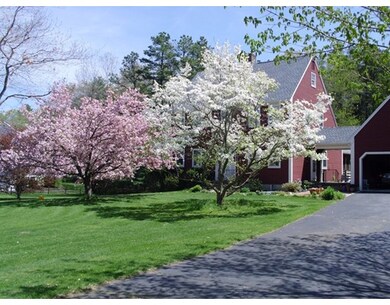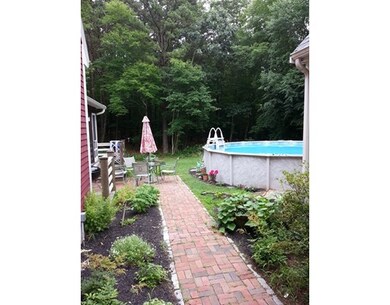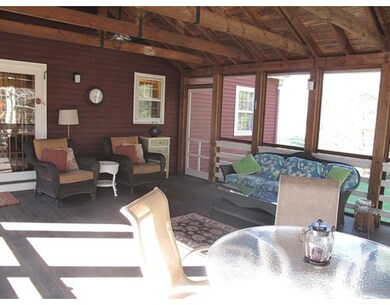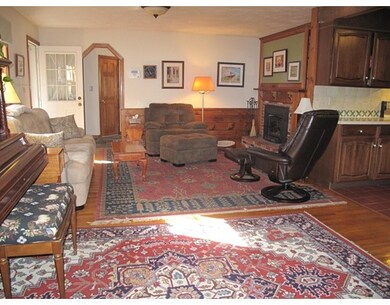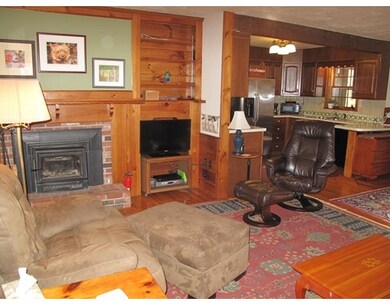
114 Fitzpatrick Rd Grafton, MA 01519
Estimated Value: $772,000 - $859,000
About This Home
As of June 2016OPEN HOUSE May 1, Sunday 1PM-3PM You must come see this wonderful home in one of Grafton's most desireable neighborhoods. This custom home was built by Jon Leclaire and is on nearly 2 gorgeous acres, you have privacy with woods behind you and the house is situated on the lot so you have room for soccer, baseball and football games and family gatherings yet you are in a fantastic neighborhood. Original owner has meticulously maintained this home. Center chimney allows for fireplace in great room with pellet stove and living room with wood stove, 6panel doors, dining room w/ crown molding/wainscotting, economical gas heat (furnace 2004), central air conditioning, fabulous 22x18 screened porch with mahogany floor, exposed beams. This is only a partial list of the many features this home offers; roof 2009, inground sprinkler, invisible dog fence,storage over garage could be finished, security system, central vac, updated elec. panel, heated above ground pool, walkout basement
Last Agent to Sell the Property
Tina Huchowski
RE/MAX Executive Realty License #453000452 Listed on: 04/15/2016
Home Details
Home Type
- Single Family
Est. Annual Taxes
- $9,617
Year Built
- 1983
Lot Details
- 1.95
Utilities
- Private Sewer
Ownership History
Purchase Details
Home Financials for this Owner
Home Financials are based on the most recent Mortgage that was taken out on this home.Purchase Details
Similar Homes in the area
Home Values in the Area
Average Home Value in this Area
Purchase History
| Date | Buyer | Sale Price | Title Company |
|---|---|---|---|
| Chahwan Georges | $435,000 | -- | |
| Bartucca Frank R | $45,000 | -- |
Mortgage History
| Date | Status | Borrower | Loan Amount |
|---|---|---|---|
| Open | Chahwan Georges | $413,250 | |
| Previous Owner | Bartucca Helen S | $125,000 | |
| Previous Owner | Bartucca Frank R | $100,000 | |
| Previous Owner | Bartucca Frank R | $55,000 | |
| Previous Owner | Bartucca Frank R | $180,000 |
Property History
| Date | Event | Price | Change | Sq Ft Price |
|---|---|---|---|---|
| 06/27/2016 06/27/16 | Sold | $435,000 | -2.2% | $200 / Sq Ft |
| 05/05/2016 05/05/16 | Pending | -- | -- | -- |
| 04/24/2016 04/24/16 | Price Changed | $444,900 | -2.0% | $204 / Sq Ft |
| 04/15/2016 04/15/16 | For Sale | $454,000 | -- | $209 / Sq Ft |
Tax History Compared to Growth
Tax History
| Year | Tax Paid | Tax Assessment Tax Assessment Total Assessment is a certain percentage of the fair market value that is determined by local assessors to be the total taxable value of land and additions on the property. | Land | Improvement |
|---|---|---|---|---|
| 2025 | $9,617 | $689,900 | $224,300 | $465,600 |
| 2024 | $9,432 | $659,100 | $213,700 | $445,400 |
| 2023 | $8,958 | $570,200 | $213,700 | $356,500 |
| 2022 | $8,324 | $493,100 | $183,300 | $309,800 |
| 2021 | $8,052 | $468,700 | $166,600 | $302,100 |
| 2020 | $7,641 | $463,100 | $166,600 | $296,500 |
| 2019 | $7,104 | $426,400 | $146,800 | $279,600 |
| 2018 | $6,877 | $414,500 | $146,400 | $268,100 |
| 2017 | $6,526 | $397,900 | $140,000 | $257,900 |
| 2016 | $5,837 | $348,500 | $130,000 | $218,500 |
| 2015 | $5,755 | $348,800 | $123,200 | $225,600 |
| 2014 | $5,558 | $364,200 | $148,800 | $215,400 |
Agents Affiliated with this Home
-

Seller's Agent in 2016
Tina Huchowski
RE/MAX
-
Thomas Rheault

Buyer's Agent in 2016
Thomas Rheault
Coldwell Banker Realty - Worcester
(508) 499-9866
Map
Source: MLS Property Information Network (MLS PIN)
MLS Number: 71989299
APN: GRAF-000088-000000-000010
- 8 Brian Cir
- 58 Fitzpatrick Rd
- 17 Sean Mikeal Way
- 21 Coldbrook Rd
- Lot 1 Cooper Rd
- 2 Cooper Rd
- 81 Millbury St
- 24 Potter Hill Rd
- 80 Ariel Cir
- 25 Rayburn Dr
- 8 Hudson Ave
- 21 Rose Ln
- 49 Brigham Hill Rd
- 156 Brigham Hill Rd
- 13 Pullard Rd Unit 2
- 29 Pullard Rd
- 163 Main St
- 24 Coventry Rd
- 45 Church St Unit 45
- 52 Providence Rd
- 114 Fitzpatrick Rd
- 116 Fitzpatrick Rd
- 110 Fitzpatrick Rd
- 0 Cronin Brook Unit 30166349
- 0 Cronin Brook Unit 30166342
- 0 Cronin Brook Unit 30166337
- 0 Cronin Brook Unit 30166284
- 0 Cronin Brook Unit 30166282
- 0 Cronin Brook Unit 30153727
- 0 Cronin Brook Unit 30153746
- 0 Cronin Brook Unit 30153732
- 0 Cronin Brook Unit 30153741
- 0 Cronin Brook Unit 30153723
- 108 Fitzpatrick Rd
- 2 Lottie Dr
- 4 Lottie Dr
- 1 Lottie Dr
- 106 Fitzpatrick Rd
- 122 Fitzpatrick Rd
- 14 Blanchard Rd
