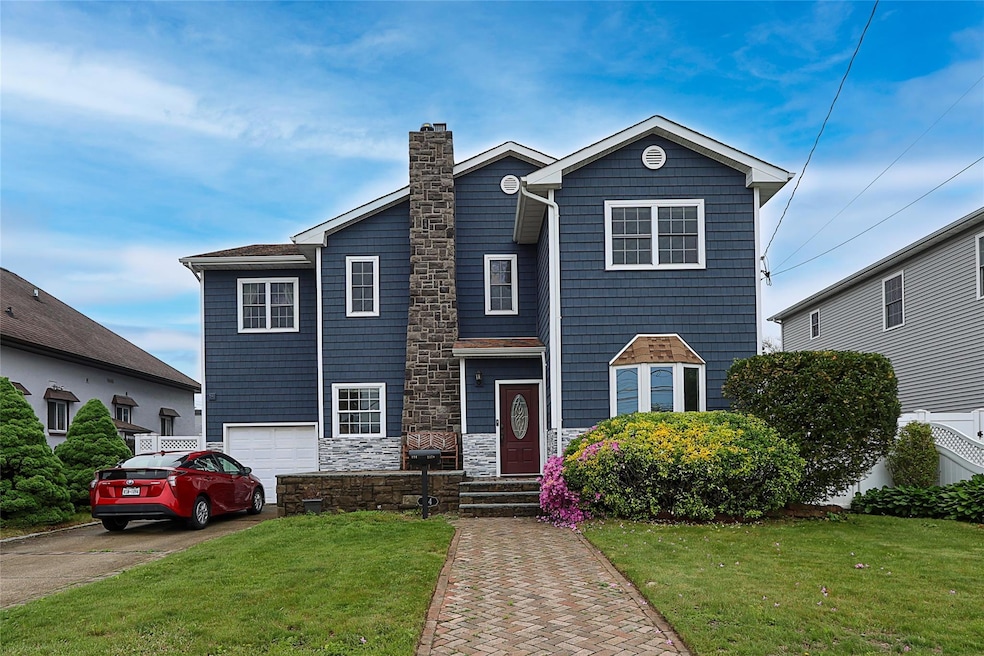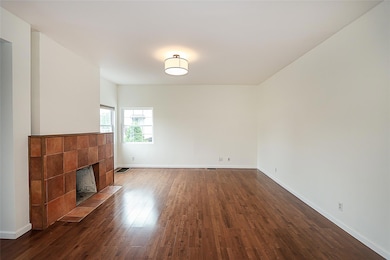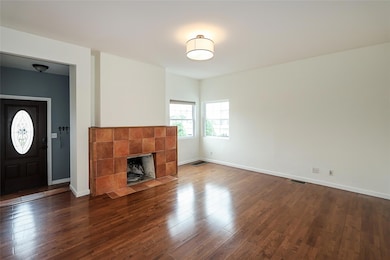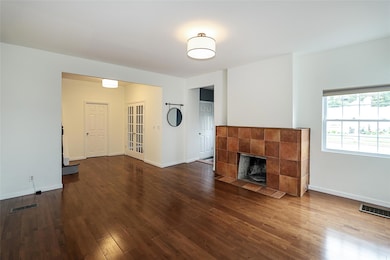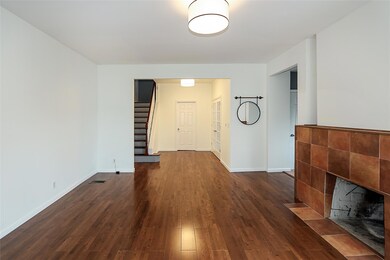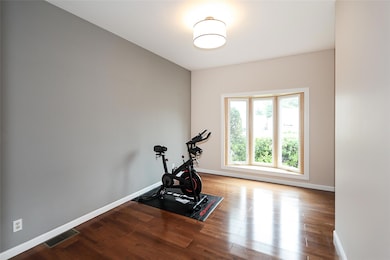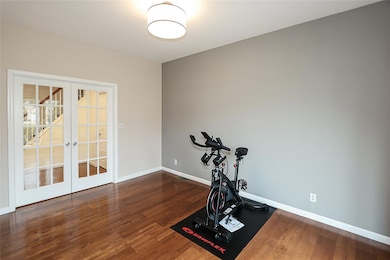
114 Frankel Blvd Merrick, NY 11566
Merrick NeighborhoodEstimated payment $7,984/month
Highlights
- Colonial Architecture
- Property is near public transit
- Main Floor Bedroom
- Merrick Avenue Middle School Rated A
- Wood Flooring
- Formal Dining Room
About This Home
Welcome Home to this expansive young build in the heart of the Gables. Built in 2009, with over 3000 sq ft of living space this 5 bedroom 3 bath colonial has it all. The tremendous en suite with huge walk in closet will be every homeowners dream come true! Beyond the rooms being oversized, there are many new elements to the house which include exterior siding, cac - 2 zones, sliders to the backyard and the list goes on! Mid block tree lined street! Close to all!
Listing Agent
Signature Premier Properties Brokerage Phone: 516-799-7100 License #10401330977 Listed on: 05/14/2025

Open House Schedule
-
Sunday, September 07, 202512:30 to 2:30 pm9/7/2025 12:30:00 PM +00:009/7/2025 2:30:00 PM +00:00Add to Calendar
Home Details
Home Type
- Single Family
Est. Annual Taxes
- $21,916
Year Built
- Built in 2009
Lot Details
- 6,000 Sq Ft Lot
- Lot Dimensions are 60x100
- Fenced
- Level Lot
- Front and Back Yard Sprinklers
- Back Yard
Parking
- 2 Car Garage
- Driveway
- On-Street Parking
Home Design
- Colonial Architecture
- Frame Construction
- Stone Siding
- Vinyl Siding
Interior Spaces
- 3,014 Sq Ft Home
- 3-Story Property
- Entrance Foyer
- Living Room with Fireplace
- Formal Dining Room
Kitchen
- Eat-In Kitchen
- Gas Oven
- Microwave
- Dishwasher
- Stainless Steel Appliances
- Kitchen Island
Flooring
- Wood
- Carpet
Bedrooms and Bathrooms
- 5 Bedrooms
- Main Floor Bedroom
- En-Suite Primary Bedroom
- Walk-In Closet
- 3 Full Bathrooms
Laundry
- Laundry Room
- Washer
Partially Finished Basement
- Basement Fills Entire Space Under The House
- Basement Storage
Location
- Property is near public transit
Schools
- Chatterton Elementary School
- Merrick Avenue Middle School
- John F Kennedy High School
Utilities
- Central Air
- Baseboard Heating
- Heating System Uses Natural Gas
- Cable TV Available
Listing and Financial Details
- Legal Lot and Block 250 / 187
- Assessor Parcel Number 2089-56-187-00-0250-0
Map
Home Values in the Area
Average Home Value in this Area
Tax History
| Year | Tax Paid | Tax Assessment Tax Assessment Total Assessment is a certain percentage of the fair market value that is determined by local assessors to be the total taxable value of land and additions on the property. | Land | Improvement |
|---|---|---|---|---|
| 2025 | $5,331 | $722 | $188 | $534 |
| 2024 | $5,331 | $784 | $204 | $580 |
| 2023 | $21,780 | $818 | $213 | $605 |
| 2022 | $21,780 | $784 | $204 | $580 |
| 2021 | $26,872 | $786 | $190 | $596 |
| 2020 | $18,984 | $1,015 | $605 | $410 |
| 2019 | $5,060 | $1,088 | $608 | $480 |
| 2018 | $5,147 | $1,160 | $0 | $0 |
| 2017 | $17,801 | $1,547 | $648 | $899 |
| 2016 | $24,421 | $1,547 | $648 | $899 |
| 2015 | $6,139 | $1,547 | $625 | $922 |
| 2014 | $6,139 | $1,547 | $625 | $922 |
| 2013 | $5,809 | $1,547 | $648 | $899 |
Property History
| Date | Event | Price | Change | Sq Ft Price |
|---|---|---|---|---|
| 09/02/2025 09/02/25 | For Sale | $1,139,000 | 0.0% | $378 / Sq Ft |
| 07/22/2025 07/22/25 | Off Market | $1,139,000 | -- | -- |
| 05/29/2025 05/29/25 | Price Changed | $1,139,000 | -5.0% | $378 / Sq Ft |
| 05/14/2025 05/14/25 | For Sale | $1,199,000 | +26.9% | $398 / Sq Ft |
| 04/29/2021 04/29/21 | Sold | $945,000 | -5.0% | -- |
| 02/02/2021 02/02/21 | Pending | -- | -- | -- |
| 10/13/2020 10/13/20 | Price Changed | $995,000 | -9.1% | -- |
| 10/01/2020 10/01/20 | For Sale | $1,095,000 | -- | -- |
Purchase History
| Date | Type | Sale Price | Title Company |
|---|---|---|---|
| Bargain Sale Deed | $945,000 | Westcor Land Title | |
| Bargain Sale Deed | $945,000 | Westcor Land Title | |
| Bargain Sale Deed | -- | Westcor Land Title | |
| Bargain Sale Deed | -- | Westcor Land Title | |
| Deed | $435,000 | -- | |
| Deed | $435,000 | -- | |
| Deed | $318,000 | -- | |
| Deed | $318,000 | -- | |
| Deed | $479,980 | -- | |
| Deed | $479,980 | -- | |
| Deed | $320,000 | -- | |
| Deed | $480,000 | -- | |
| Deed | $320,000 | -- |
Mortgage History
| Date | Status | Loan Amount | Loan Type |
|---|---|---|---|
| Open | $548,300 | New Conventional | |
| Previous Owner | $548,300 | New Conventional |
Similar Homes in the area
Source: OneKey® MLS
MLS Number: 862024
APN: 2089-56-187-00-0250-0
- 103 Frankel Blvd
- 65 Lincoln Blvd
- 1360-1370 Merrick Rd
- 217 Bayview Ave
- 45 Henry St
- 204 Hewlett Ave
- 2083 Elm Place
- 2077 Byron Rd
- 9 Troy Place
- 715 Farmers Ave
- 2703 Bayview Ave
- 16 Ocean Ave
- 23 Bay St
- 119 Ocean Ave
- 2364 Newbridge Rd
- 383 Frankel Blvd
- 2355 Mitchell Place
- 123 Mitchell St
- 111 Hampton Way
- 2770 Lincoln Blvd
- 127 Fox Blvd
- 2492 Lefferts Place
- 1815 Schermerhorn St
- 1961 Bellmore Ave
- 1911 Bellmore Ave Unit A
- 2420 Bennett Ave Unit 2B
- 220 Grand Ave
- 149 Washburn Ave Unit 3
- 1548 Peapond Rd
- 45 Broadway
- 66 Grand Ave Unit 1
- 124 Smith St Unit 1N
- 114 George Rd
- 184 E Fulton Ave
- 314 S Ocean Ave Unit 2 A
- 91 Lincoln Place
- 250 W Merrick Rd Unit 1F
- 2855 Ocean Ave
- 2558 Columbus Ave
- 7 Anna Ave Unit 2
