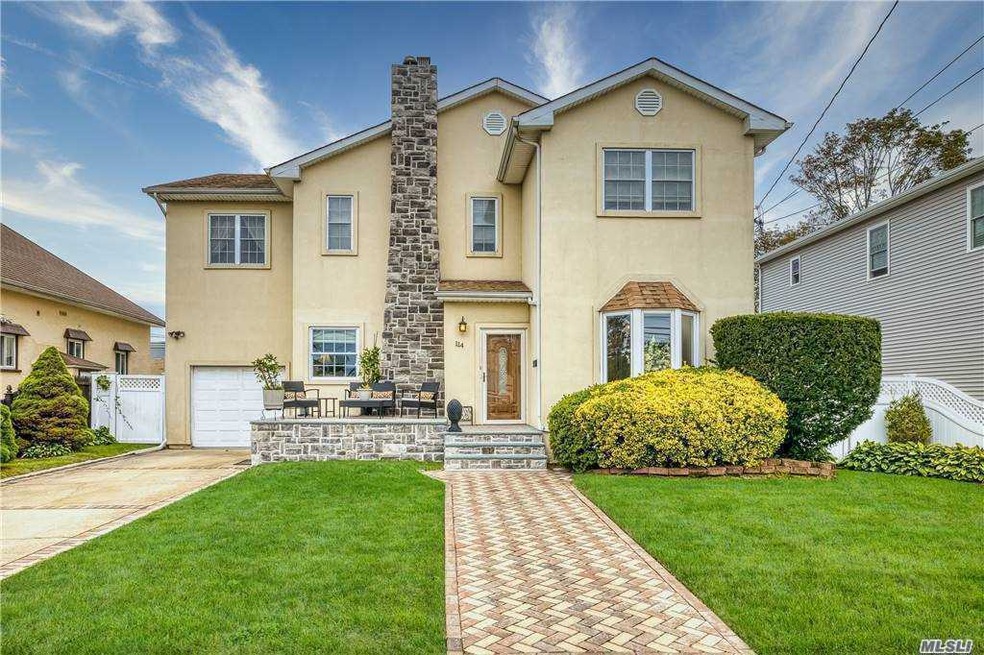
114 Frankel Blvd Merrick, NY 11566
Merrick NeighborhoodHighlights
- Colonial Architecture
- Property is near public transit
- Granite Countertops
- Merrick Avenue Middle School Rated A
- 1 Fireplace
- Den
About This Home
As of April 2021MUST SEE VIDEO TOUR - https://vimeo.com/473164468 Situated Within A 5 Minute Walk To The Merrick Train Station And A 39 Minute Express Ride To NYC Sits This Expansive 3,000 Square Foot With An Additional 1,000 Square Foot Finished Basement Mediterranean Style Stucco Colonial. Built In 2009, This Fice Bedroom 3 Bath Home Has It All. The Main Floor is Comprised Of A Large Living Room With 10 Foot Ceilings And A Wood Burning Fireplace. A Bedroom Currently Used As An Office/Den, Full Bathroom, Massive Eat in Gourmet Kitchen With Granite Countertops And Stainless Steel Appliances And A Gorgeous Formal Dining Room With French Doors That Give Way To The Back Yard. Upstairs You Will Find The 120 Square Foot Master Bedroom With The Most Unbelievable Walk In Closet That Rivals That Of a Chanel Boutique Not Mention The Spa Like En-suite Bathroom With His And Her Sinks and Jacuzzi Tub. Additionally, Upstairs There Are Three Other Large Bedrooms With Walk In Closets, A Full Bathroom.
Last Agent to Sell the Property
Graystone Properties Inc Brokerage Phone: 516-667-0777 License #10401331965 Listed on: 10/01/2020
Home Details
Home Type
- Single Family
Est. Annual Taxes
- $19,307
Year Built
- Built in 2009
Lot Details
- 6,000 Sq Ft Lot
- Lot Dimensions are 60x100
Parking
- Private Parking
Home Design
- Colonial Architecture
- Frame Construction
- Stucco
Interior Spaces
- 1 Fireplace
- Entrance Foyer
- Formal Dining Room
- Den
- Finished Basement
- Basement Fills Entire Space Under The House
- Home Security System
Kitchen
- Eat-In Kitchen
- Granite Countertops
Bedrooms and Bathrooms
- 5 Bedrooms
- 3 Full Bathrooms
Location
- Property is near public transit
Schools
- Chatterton Elementary School
- Sanford H Calhoun High School
Utilities
- Forced Air Heating and Cooling System
- Heating System Uses Natural Gas
Listing and Financial Details
- Exclusions: Selected Light Fixtures
- Legal Lot and Block 250 / 187
- Assessor Parcel Number 2089-56-187-00-0250-0
Ownership History
Purchase Details
Home Financials for this Owner
Home Financials are based on the most recent Mortgage that was taken out on this home.Purchase Details
Home Financials for this Owner
Home Financials are based on the most recent Mortgage that was taken out on this home.Purchase Details
Purchase Details
Purchase Details
Purchase Details
Similar Homes in the area
Home Values in the Area
Average Home Value in this Area
Purchase History
| Date | Type | Sale Price | Title Company |
|---|---|---|---|
| Bargain Sale Deed | $945,000 | Westcor Land Title | |
| Bargain Sale Deed | $945,000 | Westcor Land Title | |
| Bargain Sale Deed | -- | Westcor Land Title | |
| Bargain Sale Deed | -- | Westcor Land Title | |
| Deed | $435,000 | -- | |
| Deed | $435,000 | -- | |
| Deed | $318,000 | -- | |
| Deed | $318,000 | -- | |
| Deed | $479,980 | -- | |
| Deed | $479,980 | -- | |
| Deed | $320,000 | -- | |
| Deed | $480,000 | -- | |
| Deed | $320,000 | -- |
Mortgage History
| Date | Status | Loan Amount | Loan Type |
|---|---|---|---|
| Open | $548,300 | New Conventional | |
| Previous Owner | $548,300 | New Conventional |
Property History
| Date | Event | Price | Change | Sq Ft Price |
|---|---|---|---|---|
| 04/29/2021 04/29/21 | Sold | $945,000 | -5.0% | -- |
| 02/02/2021 02/02/21 | Pending | -- | -- | -- |
| 10/13/2020 10/13/20 | Price Changed | $995,000 | -9.1% | -- |
| 10/01/2020 10/01/20 | For Sale | $1,095,000 | -- | -- |
Tax History Compared to Growth
Tax History
| Year | Tax Paid | Tax Assessment Tax Assessment Total Assessment is a certain percentage of the fair market value that is determined by local assessors to be the total taxable value of land and additions on the property. | Land | Improvement |
|---|---|---|---|---|
| 2025 | $5,331 | $722 | $188 | $534 |
| 2024 | $5,331 | $784 | $204 | $580 |
| 2023 | $21,780 | $818 | $213 | $605 |
| 2022 | $21,780 | $784 | $204 | $580 |
| 2021 | $26,872 | $786 | $190 | $596 |
| 2020 | $18,984 | $1,015 | $605 | $410 |
| 2019 | $5,060 | $1,088 | $608 | $480 |
| 2018 | $5,147 | $1,160 | $0 | $0 |
| 2017 | $17,801 | $1,547 | $648 | $899 |
| 2016 | $24,421 | $1,547 | $648 | $899 |
| 2015 | $6,139 | $1,547 | $625 | $922 |
| 2014 | $6,139 | $1,547 | $625 | $922 |
| 2013 | $5,809 | $1,547 | $648 | $899 |
Agents Affiliated with this Home
-
Marcell Lobato
M
Seller's Agent in 2021
Marcell Lobato
Graystone Properties Inc
6 in this area
15 Total Sales
-
Huailing Deng

Buyer's Agent in 2021
Huailing Deng
Daniel Gale Sotheby's
(917) 859-7718
1 in this area
78 Total Sales
Map
Source: OneKey® MLS
MLS Number: KEY3257375
APN: 2089-56-187-00-0250-0
- 103 Frankel Blvd
- 1360-1370 Merrick Rd
- 2611 Kenny Ave
- 45 Henry St
- 204 Hewlett Ave
- 2083 Elm Place
- 2077 Byron Rd
- 9 Troy Place
- 715 Farmers Ave
- 2703 Bayview Ave
- 16 Ocean Ave
- 23 Bay St
- 5 Bonnie Ct
- 117 Ocean Ave
- 2364 Newbridge Rd
- 123 Mitchell St
- 111 Hampton Way
- 2770 Lincoln Blvd
- 105 Shoreham Way
- 2439 Berkeley Place
