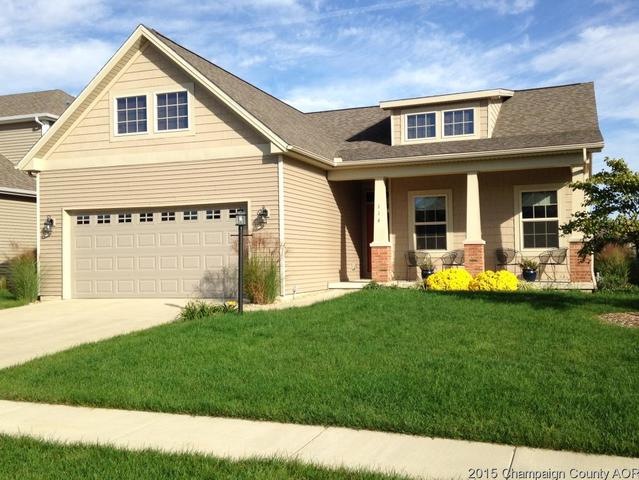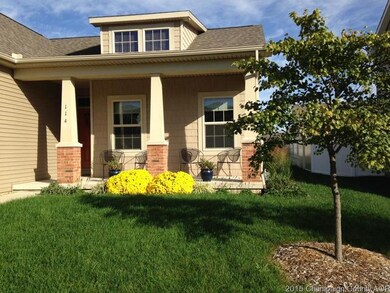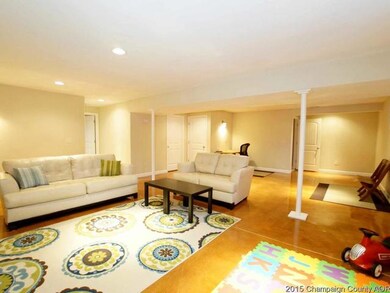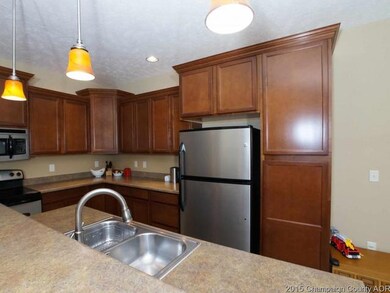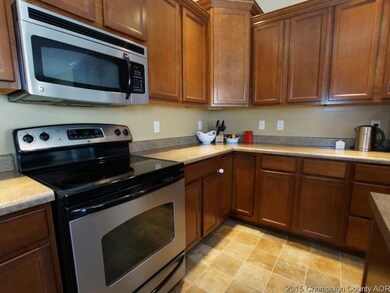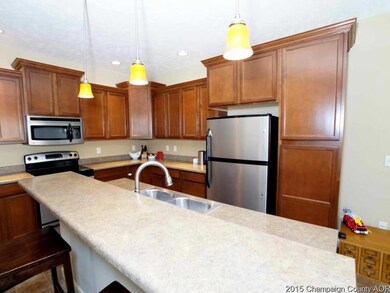
Highlights
- Ranch Style House
- Walk-In Pantry
- Attached Garage
- Central High School Rated A
- Porch
- Walk-In Closet
About This Home
As of December 2021Hard to find Ranch home with a finished basement in the desired Prairie Fields subdivision in Savoy. Foyer welcomes you with wood plank floors which continue into the living room. The open floor plan will flow into the kitchen where you will find lots of light. The master suite will give you plenty of privacy in this split floor plan and the walk-in closet is sure to please. All appliances are high efficiency for extra savings. Pella windows, Pella doors and extra insulation are added features. The finished basement adds great extra living space with a family room, finished bedroom and bathroom as well.
Last Agent to Sell the Property
KELLER WILLIAMS-TREC License #475138856 Listed on: 03/06/2015

Home Details
Home Type
- Single Family
Est. Annual Taxes
- $6,995
Year Built
- 2009
Lot Details
- Southern Exposure
Parking
- Attached Garage
Home Design
- Ranch Style House
- Brick Exterior Construction
- Vinyl Siding
Interior Spaces
- Gas Log Fireplace
- Finished Basement
- Basement Fills Entire Space Under The House
Kitchen
- Breakfast Bar
- Walk-In Pantry
- Oven or Range
- Microwave
- Dishwasher
- Disposal
Bedrooms and Bathrooms
- Walk-In Closet
- Primary Bathroom is a Full Bathroom
Outdoor Features
- Patio
- Porch
Utilities
- Forced Air Heating and Cooling System
- Heating System Uses Gas
Listing and Financial Details
- $3,500 Seller Concession
Ownership History
Purchase Details
Home Financials for this Owner
Home Financials are based on the most recent Mortgage that was taken out on this home.Purchase Details
Home Financials for this Owner
Home Financials are based on the most recent Mortgage that was taken out on this home.Purchase Details
Home Financials for this Owner
Home Financials are based on the most recent Mortgage that was taken out on this home.Similar Homes in the area
Home Values in the Area
Average Home Value in this Area
Purchase History
| Date | Type | Sale Price | Title Company |
|---|---|---|---|
| Warranty Deed | $320,000 | Attorney | |
| Corporate Deed | $208,000 | None Available | |
| Warranty Deed | $37,000 | None Available |
Mortgage History
| Date | Status | Loan Amount | Loan Type |
|---|---|---|---|
| Open | $331,520 | VA | |
| Previous Owner | $25,000 | Adjustable Rate Mortgage/ARM | |
| Previous Owner | $200,000 | New Conventional | |
| Previous Owner | $186,400 | New Conventional | |
| Previous Owner | $187,200 | New Conventional | |
| Previous Owner | $168,000 | Construction |
Property History
| Date | Event | Price | Change | Sq Ft Price |
|---|---|---|---|---|
| 12/29/2021 12/29/21 | Sold | $320,000 | -3.0% | $124 / Sq Ft |
| 11/24/2021 11/24/21 | Pending | -- | -- | -- |
| 11/18/2021 11/18/21 | For Sale | $330,000 | +32.0% | $128 / Sq Ft |
| 06/01/2015 06/01/15 | Sold | $250,000 | -3.8% | $158 / Sq Ft |
| 04/27/2015 04/27/15 | Pending | -- | -- | -- |
| 03/06/2015 03/06/15 | For Sale | $259,900 | -- | $164 / Sq Ft |
Tax History Compared to Growth
Tax History
| Year | Tax Paid | Tax Assessment Tax Assessment Total Assessment is a certain percentage of the fair market value that is determined by local assessors to be the total taxable value of land and additions on the property. | Land | Improvement |
|---|---|---|---|---|
| 2024 | $6,995 | $106,160 | $14,720 | $91,440 |
| 2023 | $6,995 | $98,020 | $13,590 | $84,430 |
| 2022 | $6,663 | $91,440 | $12,680 | $78,760 |
| 2021 | $6,499 | $89,830 | $12,460 | $77,370 |
| 2020 | $6,447 | $88,940 | $12,340 | $76,600 |
| 2019 | $6,239 | $87,450 | $12,130 | $75,320 |
| 2018 | $6,135 | $86,210 | $12,130 | $74,080 |
| 2017 | $5,936 | $83,440 | $12,130 | $71,310 |
| 2016 | $4,437 | $80,460 | $12,130 | $68,330 |
| 2015 | $4,465 | $80,460 | $12,130 | $68,330 |
| 2014 | $4,089 | $74,220 | $12,130 | $62,090 |
| 2013 | $4,023 | $74,220 | $12,130 | $62,090 |
Agents Affiliated with this Home
-
Ryan Brommel

Seller's Agent in 2021
Ryan Brommel
eXp Realty-Champaign
(217) 417-2213
23 Total Sales
-
Deana Gauze

Buyer's Agent in 2021
Deana Gauze
Coldwell Banker R.E. Group
(217) 202-3492
155 Total Sales
-
Steve Littlefield

Seller's Agent in 2015
Steve Littlefield
KELLER WILLIAMS-TREC
(217) 202-7950
491 Total Sales
-
Creg McDonald

Buyer's Agent in 2015
Creg McDonald
Realty Select One
(217) 493-8341
812 Total Sales
Map
Source: Midwest Real Estate Data (MRED)
MLS Number: MRD09438581
APN: 03-20-36-442-020
- 107 Bradford Ave
- 201 Cattail Ave
- 407 Banbury Ln
- 201 Bradford Ave
- 402 Wesley Ave
- 601 E Tomaras Ave
- 316 London Way
- 704B Phlox Dr
- 409 London Way
- 705 Ramblewood Ct Unit A
- 903 Bergamot St
- 302 Sutton St
- 704 Wesley Ave
- 612 N Clarendon Ct
- 311 Sutton St
- 313 Sutton St
- 5 Golfview
- 407 Sutton St
- 502 Denton Dr
- 706 Pheasant Ln
