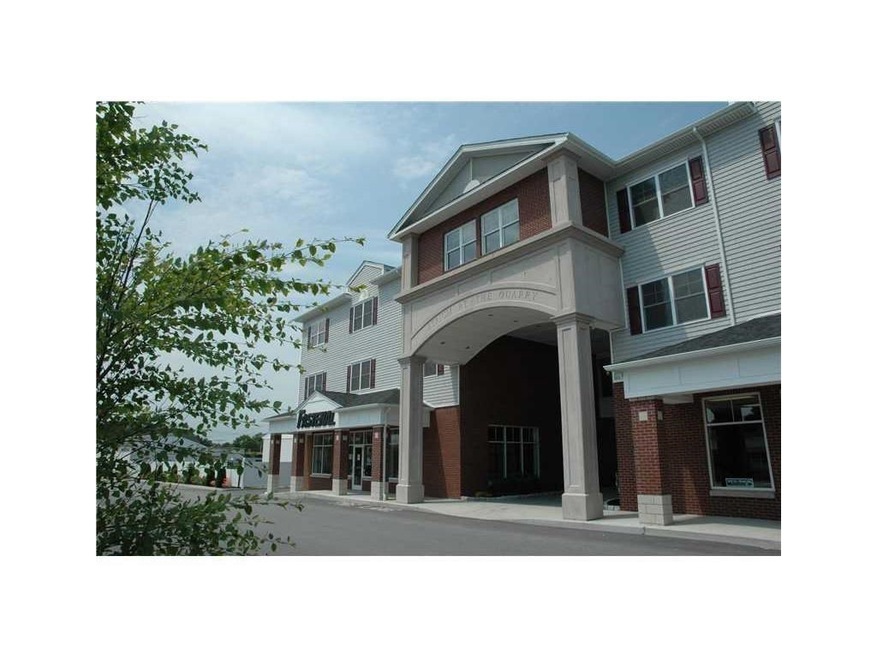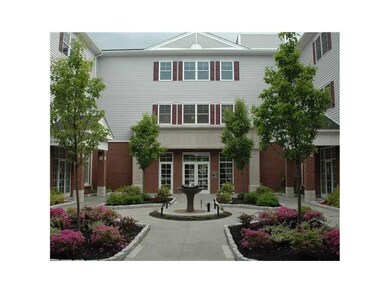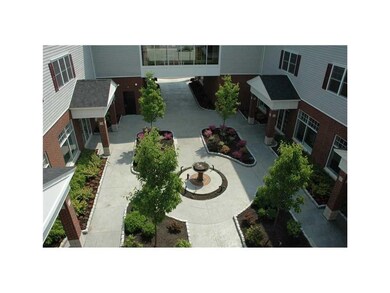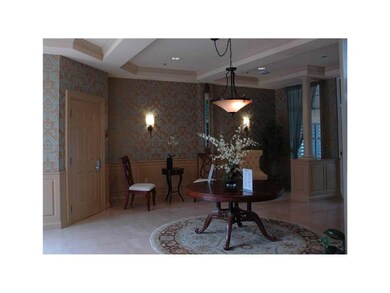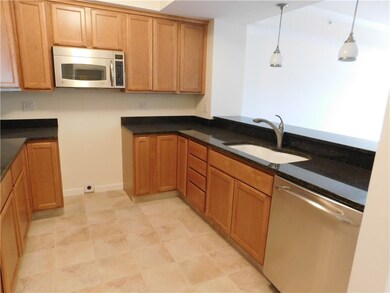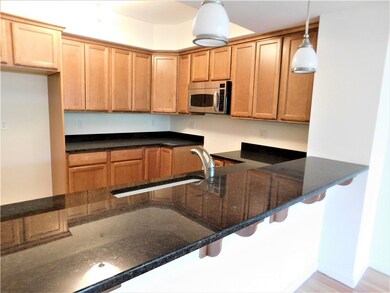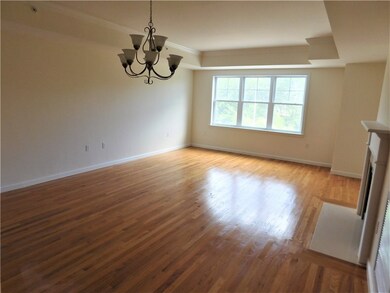
114 Granite St Unit 306 Westerly, RI 02891
Estimated Value: $277,826 - $306,000
Highlights
- Marina
- Clubhouse
- Tennis Courts
- Golf Course Community
- Marble Flooring
- Bathtub with Shower
About This Home
As of June 2019Brand new top floor condos! Walk to downtown, the train station and numerous eateries....open floor plan offers 9 foot ceilings, granite kitchen and bath. Laundry in each unit, plenty of storage too!! Ease of living in these one level units so you can enjoy what the area has to offer!!
Last Agent to Sell the Property
Coldwell Banker Coastal Homes License #RES.0034470 Listed on: 06/13/2017

Property Details
Home Type
- Condominium
Est. Annual Taxes
- $2,302
Year Built
- Built in 2007
HOA Fees
- $176 Monthly HOA Fees
Home Design
- Vinyl Siding
- Concrete Perimeter Foundation
- Plaster
Interior Spaces
- 887 Sq Ft Home
- 1-Story Property
- Gas Fireplace
- Laundry in unit
Kitchen
- Microwave
- Disposal
Flooring
- Wood
- Carpet
- Marble
- Ceramic Tile
Bedrooms and Bathrooms
- 1 Bedroom
- 1 Full Bathroom
- Bathtub with Shower
Parking
- No Garage
- Unassigned Parking
Accessible Home Design
- Accessible Elevator Installed
- Accessible Hallway
- Accessible Doors
- Low Pile Carpeting
Location
- Property near a hospital
Utilities
- Forced Air Heating and Cooling System
- Heating System Uses Gas
- 200+ Amp Service
- Electric Water Heater
- Cable TV Available
Listing and Financial Details
- Tax Lot 278/306
- Assessor Parcel Number 114GraniteSTWEST
Community Details
Overview
- 42 Units
- Downtown Subdivision
Amenities
- Shops
- Public Transportation
- Clubhouse
- Business Center
- Recreation Room
Recreation
- Marina
- Golf Course Community
- Tennis Courts
- Recreation Facilities
Pet Policy
- Pet Size Limit
- Dogs and Cats Allowed
Ownership History
Purchase Details
Home Financials for this Owner
Home Financials are based on the most recent Mortgage that was taken out on this home.Similar Homes in the area
Home Values in the Area
Average Home Value in this Area
Purchase History
| Date | Buyer | Sale Price | Title Company |
|---|---|---|---|
| Catena-Bellone Maria | $191,000 | -- |
Mortgage History
| Date | Status | Borrower | Loan Amount |
|---|---|---|---|
| Open | Catena-Bellone Maria | $70,000 |
Property History
| Date | Event | Price | Change | Sq Ft Price |
|---|---|---|---|---|
| 06/25/2019 06/25/19 | Sold | $191,000 | -9.0% | $215 / Sq Ft |
| 05/26/2019 05/26/19 | Pending | -- | -- | -- |
| 06/13/2017 06/13/17 | For Sale | $210,000 | -- | $237 / Sq Ft |
Tax History Compared to Growth
Tax History
| Year | Tax Paid | Tax Assessment Tax Assessment Total Assessment is a certain percentage of the fair market value that is determined by local assessors to be the total taxable value of land and additions on the property. | Land | Improvement |
|---|---|---|---|---|
| 2024 | $1,809 | $173,100 | $0 | $173,100 |
| 2023 | $1,759 | $173,100 | $0 | $173,100 |
| 2022 | $1,748 | $173,100 | $0 | $173,100 |
| 2021 | $2,301 | $190,800 | $0 | $190,800 |
| 2020 | $2,605 | $219,800 | $0 | $219,800 |
| 2019 | $2,580 | $219,800 | $0 | $219,800 |
| 2018 | $2,434 | $197,100 | $0 | $197,100 |
| 2017 | $2,365 | $197,100 | $0 | $197,100 |
| 2016 | $2,365 | $197,100 | $0 | $197,100 |
| 2015 | $2,098 | $186,800 | $0 | $186,800 |
| 2014 | $2,064 | $186,800 | $0 | $186,800 |
Agents Affiliated with this Home
-
Mark Wright

Seller's Agent in 2019
Mark Wright
Coldwell Banker Coastal Homes
(401) 787-5203
52 in this area
99 Total Sales
-
Lynn Azzinaro

Buyer's Agent in 2019
Lynn Azzinaro
RE/MAX South County
(401) 742-4584
50 in this area
83 Total Sales
Map
Source: State-Wide MLS
MLS Number: 1164331
APN: WEST-000067-000278-000306
- 25 Bellevue Ave
- 39 Chester Ave
- 24 George St
- 18 Summer St
- 39 Summer St
- 12 Arlington St
- 25 School St Unit 2
- 17 Clark St Unit C
- 38 Newton Ave
- 18 Holmes St
- 9 Apache Dr Unit J
- 21 Apache Dr Unit D
- 52 Spruce St
- 10 North Dr
- 4 Coggswell St Unit 2
- 7 Maggio Ave
- 36 Fountain Dr Unit 18
- 24 Mariner Heights Unit 2
- 65 Mechanic St
- 12 Marion St
- 114 Granite St
- 114 Granite St Unit 321
- 114 Granite St Unit 320
- 114 Granite St Unit 319
- 114 Granite St Unit 318
- 114 Granite St Unit 317
- 114 Granite St Unit 316
- 114 Granite St Unit 315
- 114 Granite St Unit 314
- 114 Granite St Unit 313
- 114 Granite St Unit 312
- 114 Granite St Unit 311
- 114 Granite St Unit 310
- 114 Granite St Unit 309
- 114 Granite St Unit 308
- 114 Granite St Unit 306
- 114 Granite St Unit 305
- 114 Granite St Unit 304
- 114 Granite St Unit 303
- 114 Granite St Unit 302
