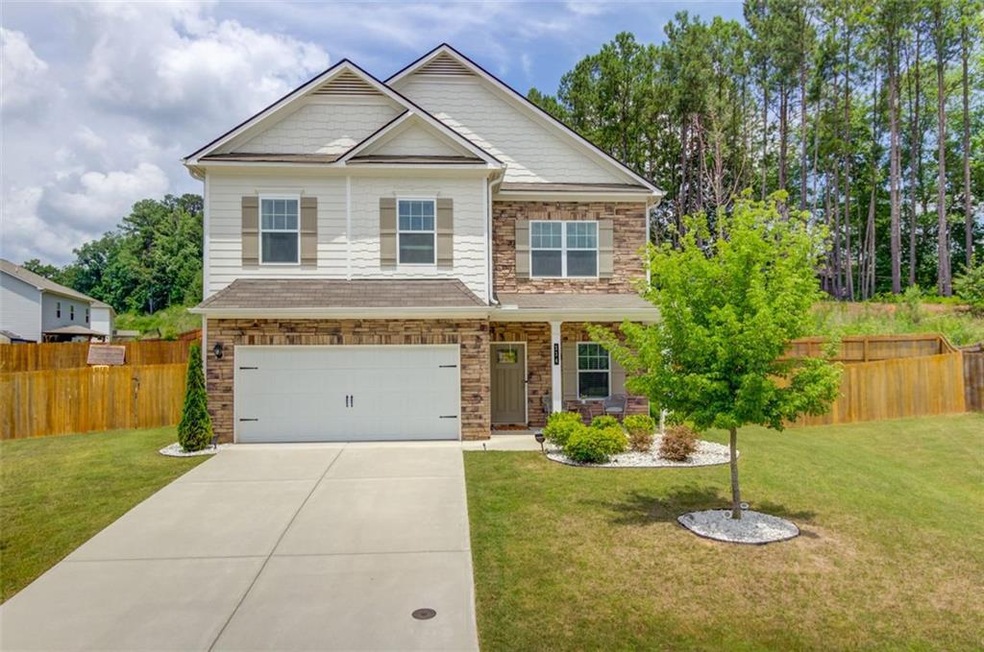$5,000 TOWARDS BUYER’S CLOSING COSTS!! Welcome to your new home in Dacula! Just like new & conveniently located in a desirable neighborhood, this property is within close proximity to schools, Trophy Golf Club of Apalachee, Highways 316 and 85, quick drive to the Mall of Georgia, shopping centers, parks, nature trail(s) and major transportation routes, ensuring easy access to everything you need. Upon entering, you'll be greeted by an inviting entrance foyer that leads into a bright and spacious living area. New flooring throughout & large windows, create an airy ambiance that instantly lifts your spirits. The open floor plan allows for effortless flow between the living room, dining area, and gourmet kitchen, making it an ideal space for family gatherings and entertaining guests. Every space has been carefully maintained & curated, making it a unique & outstanding residence. The spacious and fenced in backyard provides privacy and is perfect for gatherings. Upstairs you'll find all 4 bedrooms and your laundry room. Step into your oversized master bedroom along with your master bath which boasts a double vanity, a double stand-up shower, and entry to your custom-built in-closet system for optimal organization. This home is exceptional, you'll fall in love the moment you walk in. Don't miss the opportunity to make this unique home your own!

