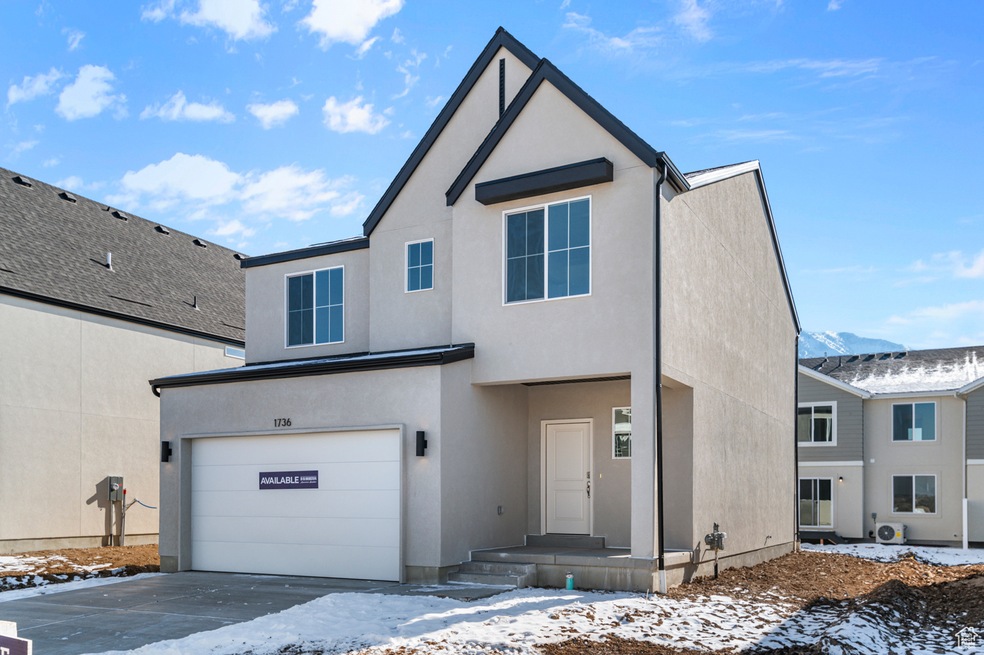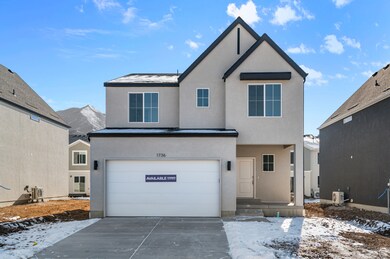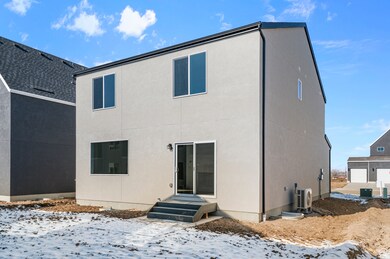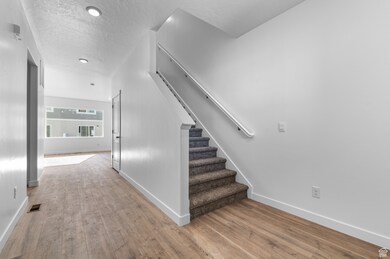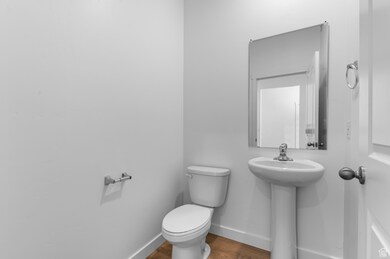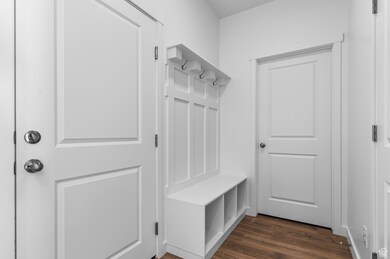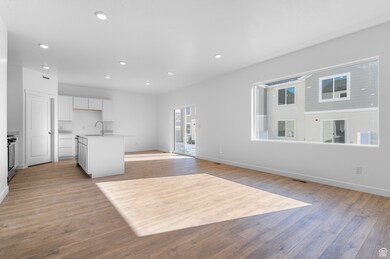
PENDING
NEW CONSTRUCTION
Estimated payment $3,966/month
4
Beds
2.5
Baths
2,942
Sq Ft
$221
Price per Sq Ft
Highlights
- New Construction
- Mountain View
- Community Pool
- Belmont Elementary Rated A-
- Clubhouse
- Hiking Trails
About This Home
Listing for Comps Only
Co-Listing Agent
Melissa Chiz
D.R. Horton, Inc License #11880556
Home Details
Home Type
- Single Family
Est. Annual Taxes
- $3,600
Year Built
- Built in 2025 | New Construction
Lot Details
- 2,614 Sq Ft Lot
- Sprinkler System
HOA Fees
- $70 Monthly HOA Fees
Parking
- 2 Car Attached Garage
- 4 Open Parking Spaces
Home Design
- Brick Exterior Construction
- Stucco
Interior Spaces
- 2,942 Sq Ft Home
- 3-Story Property
- Double Pane Windows
- Sliding Doors
- Mountain Views
Flooring
- Carpet
- Laminate
- Concrete
Bedrooms and Bathrooms
- 4 Bedrooms
Basement
- Basement Fills Entire Space Under The House
- Exterior Basement Entry
Schools
- Belmont Elementary School
- Viewpoint Middle School
- Skyridge High School
Utilities
- Forced Air Heating and Cooling System
- Natural Gas Connected
Listing and Financial Details
- Home warranty included in the sale of the property
- Assessor Parcel Number 42-114-0149
Community Details
Overview
- Fcs Community Management Association, Phone Number (801) 256-0465
- Inverness By D.R. Horton Subdivision
Amenities
- Picnic Area
- Clubhouse
Recreation
- Community Playground
- Community Pool
- Hiking Trails
- Bike Trail
Map
Create a Home Valuation Report for This Property
The Home Valuation Report is an in-depth analysis detailing your home's value as well as a comparison with similar homes in the area
Home Values in the Area
Average Home Value in this Area
Property History
| Date | Event | Price | Change | Sq Ft Price |
|---|---|---|---|---|
| 07/12/2025 07/12/25 | Pending | -- | -- | -- |
| 07/12/2025 07/12/25 | For Sale | $651,000 | -- | $221 / Sq Ft |
Source: UtahRealEstate.com
Similar Homes in Lehi, UT
Source: UtahRealEstate.com
MLS Number: 2098328
Nearby Homes
- 126 Greenbank Dr Unit 148
- 102 Greenbank Dr Unit 150
- 4168 N Moray Place Dr Unit 1035
- 4216 Moray Place Dr Unit 1029
- 4234 Moray Place Dr Unit 1026
- 34 W Skara Brae Blvd Unit 128
- 62 W Skara Brae Blvd Unit 127
- 21 W Skara Brae Blvd Unit 130
- 6 W Skara Brae Blvd Unit 129
- 90 W Skara Brae Blvd Unit 126
- 118 W Skara Brae Blvd Unit 125
- 4231 N Maple Hollow Blvd Unit 118
- 146 W Skara Brae Blvd Unit 124
- 4269 N Maple Hollow Blvd Unit 117
- 4164 Braiken Ridge Dr Unit 101
- 4298 Braiken Ridge Dr Unit 106
- 4281 Braiken Ridge Dr Unit 1016
- 4275 Braiken Ridge Dr Unit 1015
- 4227 Braiken Ridge Dr Unit 1013
- 4307 Braiken Ridge Dr Unit 1017
