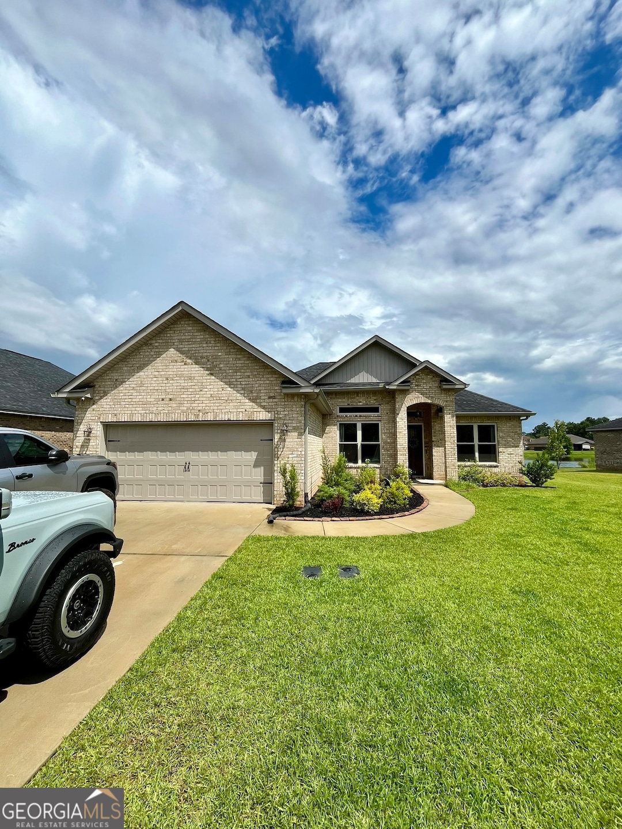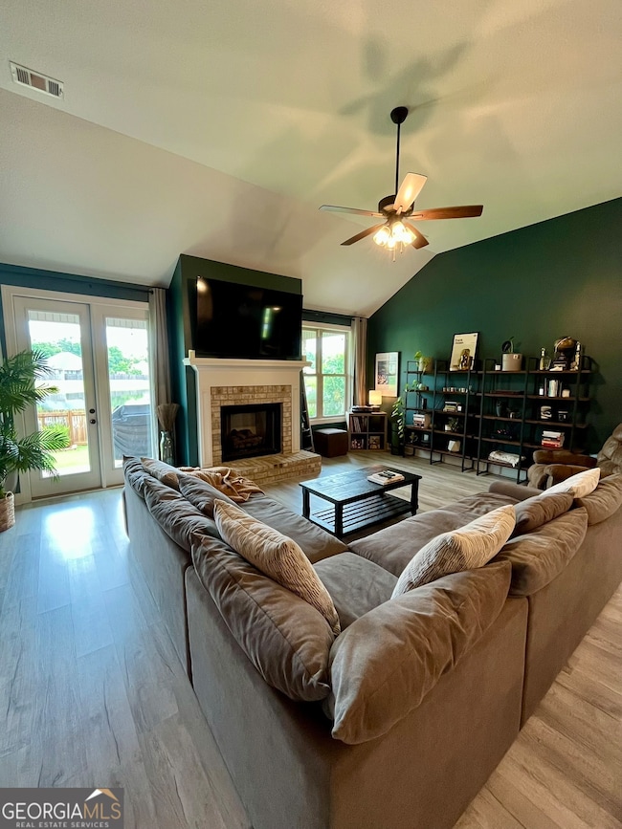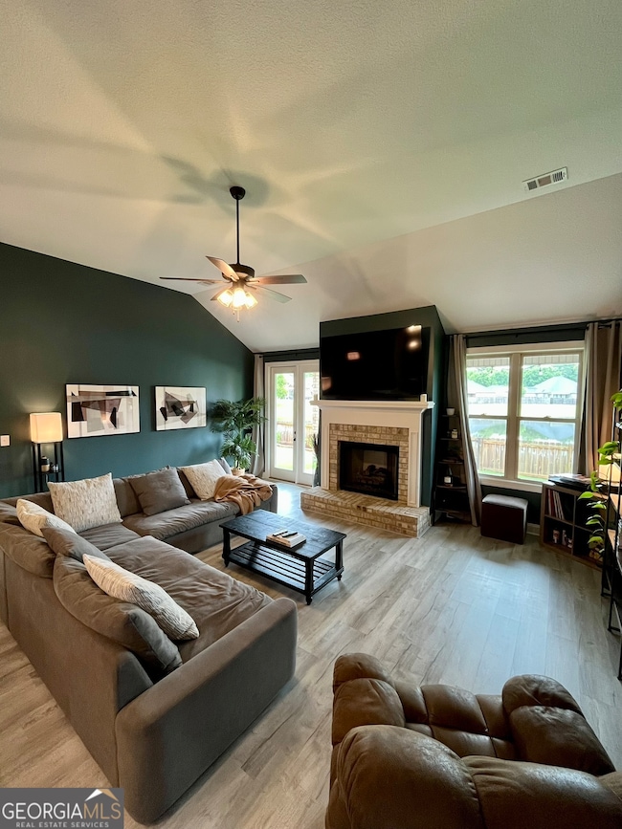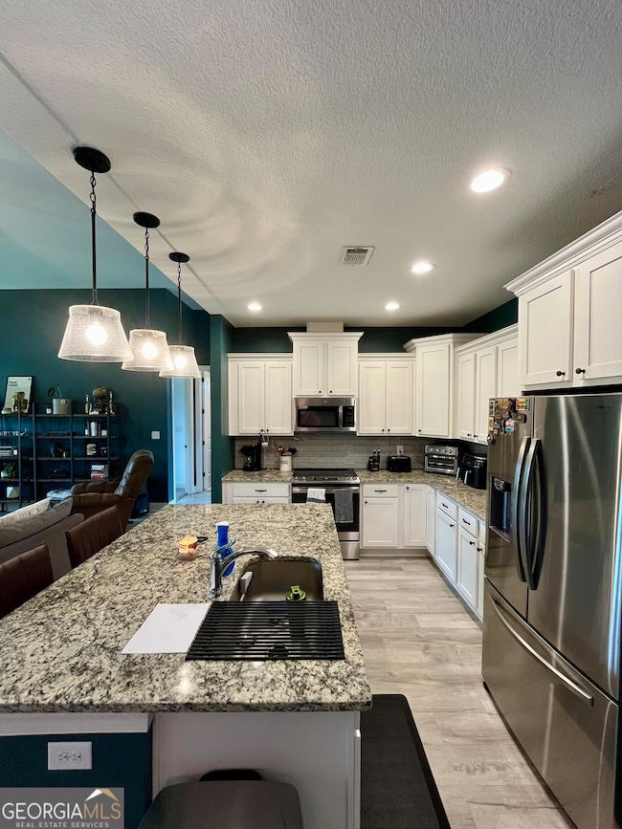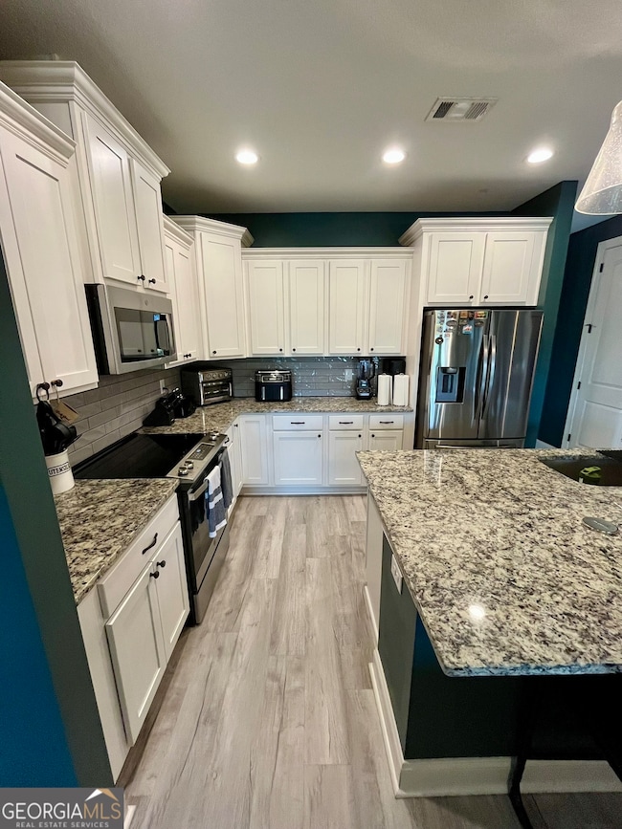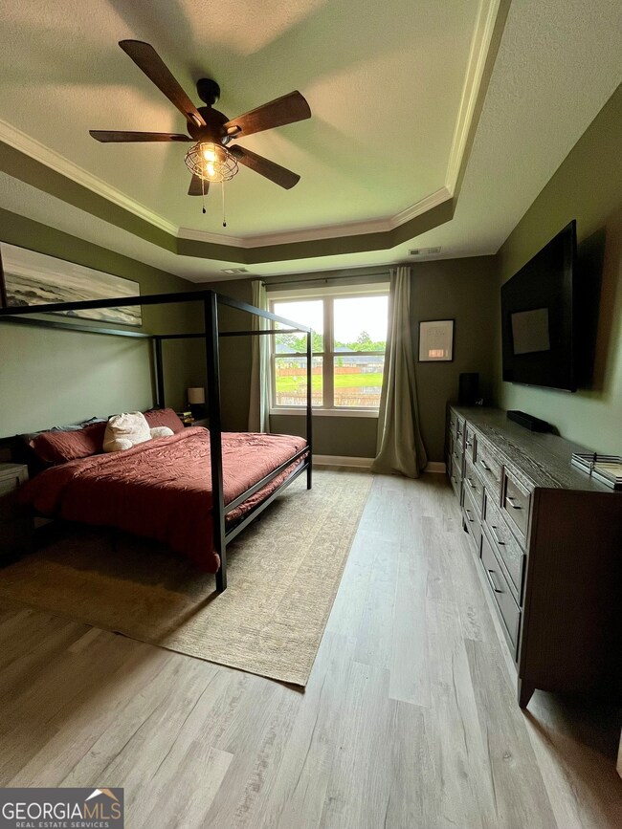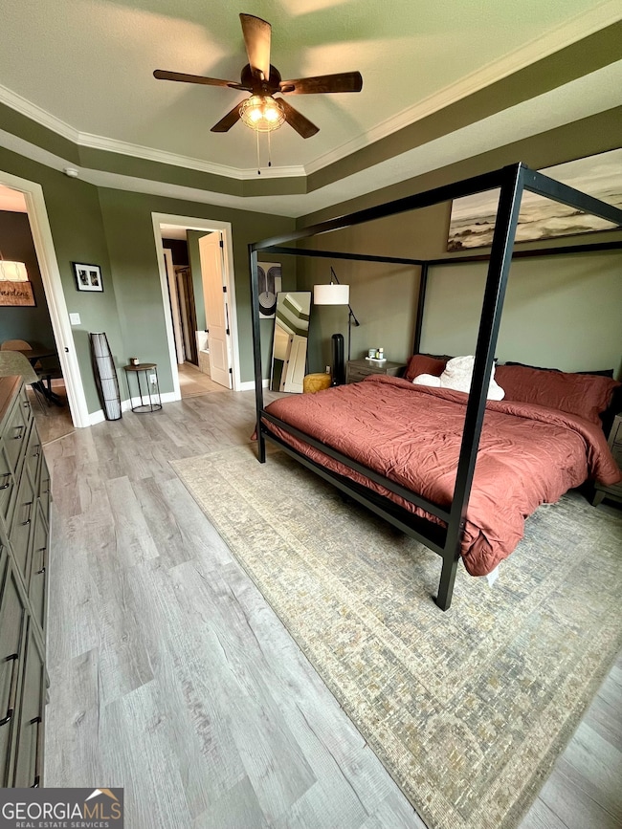Highlights
- Lake View
- Community Lake
- High Ceiling
- Perry Middle School Rated A-
- Ranch Style House
- Tray Ceiling
About This Home
Welcome to this pristine 3-bedroom, 2-bathroom home, built in 2022, located in the City of Perry. This 1,975 SF home is in impeccable condition, featuring modern lighting, high-quality flooring, and a beautifully designed kitchen flowing seamlessly into the open-plan living room, perfect for gatherings or cozy nights by the fireplace. The split floor plan offers privacy, with a spacious master bedroom boasting a stunning view of the large pond located just outside the back door. The master bath features his-and-her sinks, separate shower and bath, and a generous walk-in closet. The two additional bedrooms are well-appointed, and both bathrooms feature contemporary fixtures. A separate laundry room with included washer and dryer adds convenience.
Home Details
Home Type
- Single Family
Est. Annual Taxes
- $4,852
Year Built
- Built in 2022
Parking
- Garage
Home Design
- Ranch Style House
- Split Foyer
- Brick Exterior Construction
- Slab Foundation
- Composition Roof
Interior Spaces
- 1,975 Sq Ft Home
- Tray Ceiling
- High Ceiling
- Gas Log Fireplace
- Entrance Foyer
- Family Room
- Lake Views
Kitchen
- Oven or Range
- Microwave
Flooring
- Carpet
- Laminate
- Tile
Bedrooms and Bathrooms
- 3 Main Level Bedrooms
- Split Bedroom Floorplan
- Walk-In Closet
- 2 Full Bathrooms
- Double Vanity
- Soaking Tub
- Bathtub Includes Tile Surround
- Separate Shower
Laundry
- Laundry Room
- Dryer
- Washer
Schools
- Morningside Elementary School
- Perry Middle School
- Perry High School
Utilities
- Cooling Available
- Heating Available
- Underground Utilities
- Cable TV Available
Additional Features
- 7,841 Sq Ft Lot
- City Lot
Listing and Financial Details
- Security Deposit $2,450
- 12-Month Min and 24-Month Max Lease Term
Community Details
Overview
- Property has a Home Owners Association
- Legacy Park Subdivision
- Community Lake
Pet Policy
- Call for details about the types of pets allowed
Map
Source: Georgia MLS
MLS Number: 10538060
APN: P74-79
- 412 Legacy Park Dr
- 500 Legacy Park Dr
- 307 Legacy Park Dr
- 604 Legacy Park Dr
- 306 Clifton Rd
- 108 Abby Gail Ln
- 117 Pine Bough Trail
- 106 Raspberry Trail
- 111 Tyndall Way
- 114 Silverside Dr
- 102 Copper John Ct
- 108 Christine Cir
- 215 Tyndall Way
- 1202 Fairway Dr
- 1414 Park Ave
- 219 Christine Cir
- 210 Sutton Dr
- 1413 Park Ave
- 202 Susanne's Retreat
- 215 Susannes Retreat
- 200 Bristol St
- 102 Copper John Ct
- 395 Perry Pkwy
- 304 Spring Creek Dr
- 1701 Macon Rd
- 410 Stonegate Trail
- 415 Haddenham Ct
- 322 Grayton Way
- 1804 Kings Chapel Rd
- 1804 Kings Chapel Rd Unit 2
- 105 Saraland Trail
- 1100 Kenwood Dr
- 136 Silverside Dr
- 1301 Tucker Rd
- 214 Pebble Beach Dr
- 212 Wildfire Way
- 1103 Gaines #1 Dr
- 217 Mossland Dr
