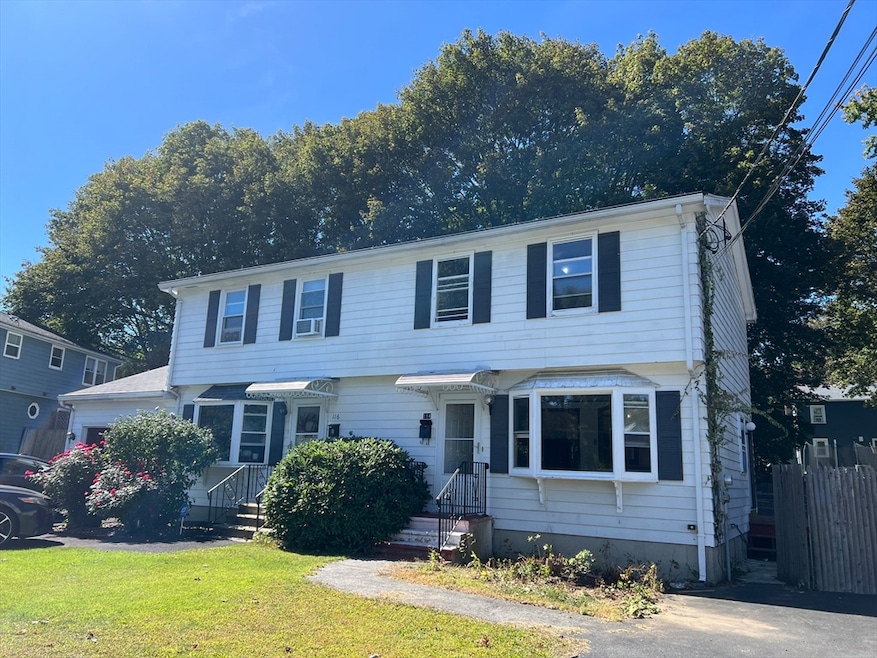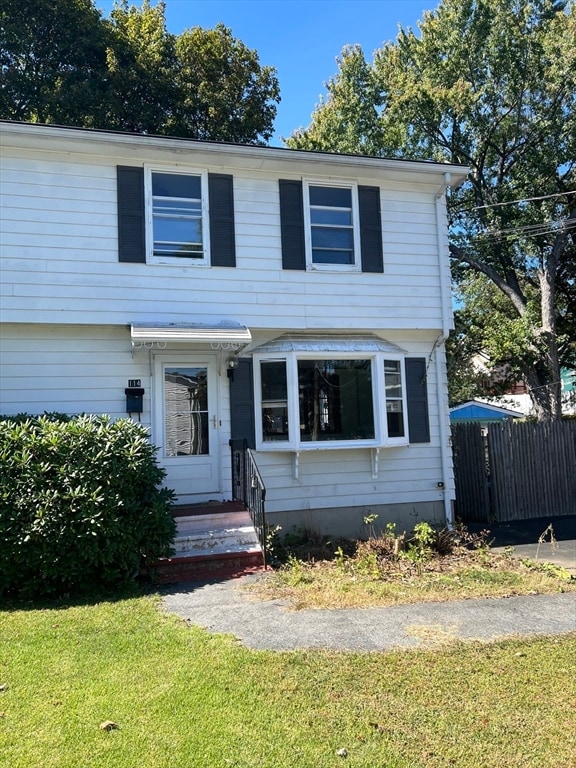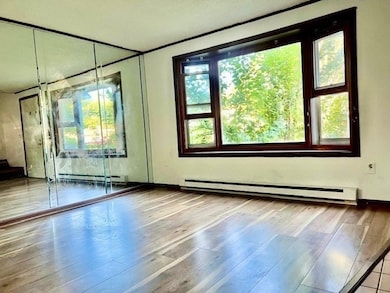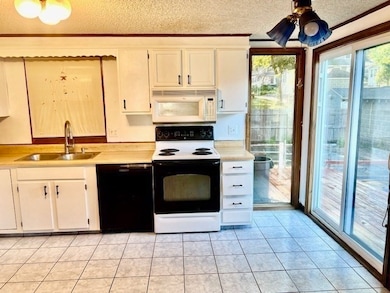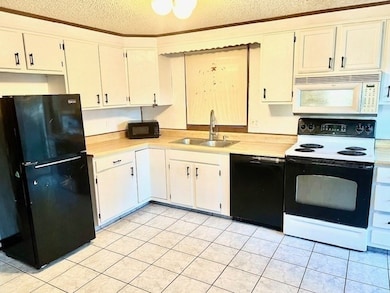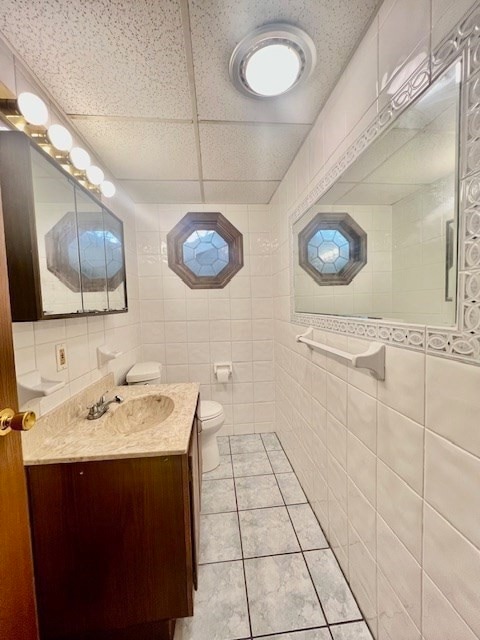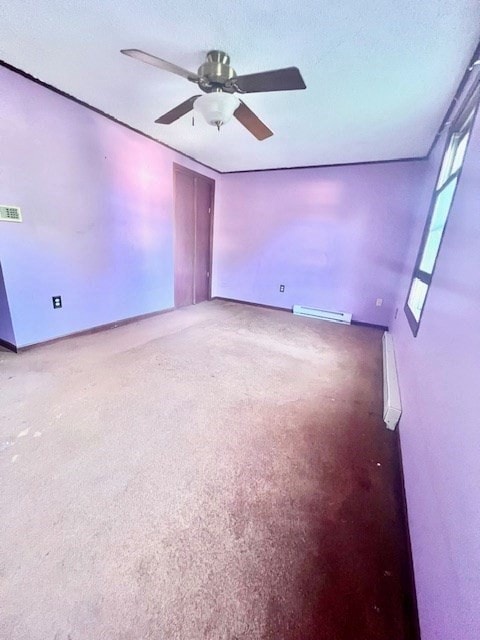
114 Henshaw St Worcester, MA 01603
Webster Square NeighborhoodEstimated payment $1,976/month
Highlights
- In Ground Pool
- Deck
- No HOA
- Colonial Architecture
- Property is near public transit
- Tennis Courts
About This Home
Motivated seller says Sell Sell Sell; This town home style, attached home is what you have been looking for. On the outskirts of Worcester, in the heart of Webster Square, in close proximity to stores, amenities and highways this 2 BR home has plenty of space to create a third bedroom in the partially finished lower level or on the three season porch. A large formal living room with a large bow window is the heart of the home, the kitchen is fully equipped, 1⁄2 bath on the 1st floor, full bath and 2BR on the second floor; Fenced in yard with an inground pool. Pool “As Is”.
Home Details
Home Type
- Single Family
Est. Annual Taxes
- $3,758
Year Built
- Built in 1985
Lot Details
- 4,465 Sq Ft Lot
- Fenced Yard
- Property is zoned RL 7
Home Design
- Colonial Architecture
- Shingle Roof
- Concrete Perimeter Foundation
Kitchen
- Range
- Microwave
- Dishwasher
Bedrooms and Bathrooms
- 2 Bedrooms
- Primary bedroom located on second floor
Partially Finished Basement
- Basement Fills Entire Space Under The House
- Laundry in Basement
Parking
- 6 Car Parking Spaces
- Driveway
- Paved Parking
- Open Parking
- Off-Street Parking
Outdoor Features
- In Ground Pool
- Deck
Location
- Property is near public transit
- Property is near schools
Utilities
- No Cooling
- 3 Heating Zones
- Electric Baseboard Heater
- 220 Volts
- 100 Amp Service
- Electric Water Heater
Listing and Financial Details
- Assessor Parcel Number 1777340
Community Details
Overview
- No Home Owners Association
Amenities
- Shops
- Coin Laundry
Recreation
- Tennis Courts
- Community Pool
- Park
- Jogging Path
Map
Home Values in the Area
Average Home Value in this Area
Tax History
| Year | Tax Paid | Tax Assessment Tax Assessment Total Assessment is a certain percentage of the fair market value that is determined by local assessors to be the total taxable value of land and additions on the property. | Land | Improvement |
|---|---|---|---|---|
| 2025 | $3,758 | $284,900 | $75,000 | $209,900 |
| 2024 | $3,581 | $260,400 | $75,000 | $185,400 |
| 2023 | $3,401 | $237,200 | $65,200 | $172,000 |
| 2022 | $3,071 | $201,900 | $52,200 | $149,700 |
| 2021 | $2,883 | $177,100 | $41,700 | $135,400 |
| 2020 | $2,844 | $167,300 | $41,400 | $125,900 |
| 2019 | $2,725 | $151,400 | $36,200 | $115,200 |
| 2018 | $2,731 | $144,400 | $36,200 | $108,200 |
| 2017 | $2,560 | $133,200 | $36,200 | $97,000 |
| 2016 | $2,502 | $121,400 | $26,400 | $95,000 |
| 2015 | $2,436 | $121,400 | $26,400 | $95,000 |
| 2014 | $2,372 | $121,400 | $26,400 | $95,000 |
Property History
| Date | Event | Price | List to Sale | Price per Sq Ft | Prior Sale |
|---|---|---|---|---|---|
| 10/27/2025 10/27/25 | Price Changed | $314,990 | -3.1% | $315 / Sq Ft | |
| 10/07/2025 10/07/25 | Price Changed | $324,990 | -5.8% | $325 / Sq Ft | |
| 10/02/2025 10/02/25 | Price Changed | $344,990 | -1.4% | $345 / Sq Ft | |
| 09/24/2025 09/24/25 | Price Changed | $349,990 | -2.8% | $350 / Sq Ft | |
| 09/11/2025 09/11/25 | For Sale | $360,000 | +41.2% | $360 / Sq Ft | |
| 10/20/2021 10/20/21 | Sold | $255,000 | +6.3% | $255 / Sq Ft | View Prior Sale |
| 08/31/2021 08/31/21 | Pending | -- | -- | -- | |
| 08/26/2021 08/26/21 | For Sale | $240,000 | -- | $240 / Sq Ft |
Purchase History
| Date | Type | Sale Price | Title Company |
|---|---|---|---|
| Not Resolvable | $255,000 | None Available | |
| Quit Claim Deed | -- | -- | |
| Deed | -- | -- | |
| Deed | $166,500 | -- | |
| Deed | $93,000 | -- |
Mortgage History
| Date | Status | Loan Amount | Loan Type |
|---|---|---|---|
| Open | $239,112 | FHA | |
| Previous Owner | $167,100 | VA | |
| Previous Owner | $168,506 | FHA | |
| Previous Owner | $166,500 | VA | |
| Previous Owner | $102,382 | No Value Available |
About the Listing Agent

He has been in the real estate services business for many successful years. This longevity and confidence comes from his real estate services to a great number of buyers and sellers, and their recommendations to others that result in repeat referral business.
Bela's Other Listings
Source: MLS Property Information Network (MLS PIN)
MLS Number: 73429906
APN: WORC-000015-000033-000003A
- 53 James St
- 68 Crest Cir
- 24 Ludlow St
- 40 Ludlow St
- 1 Ludlow St
- 45 Wildwood Ave
- 76 Parsons Hill Dr Unit A
- 28 Alsada Dr
- 11 Montague St
- 2 Keen St
- 3 Arbor Vitae St
- 1511 Main St Unit C405
- 1511 Main St Unit C306
- 19 Monticello Dr
- 24 Meena Dr
- 28 Baker St
- 4 S Edlin St
- 22 Baker St
- 23 Lakewood St
- 40 Lakewood St
- 17 Abington St Unit 2
- 5 Brookline St Unit 3
- 30 Apricot St Unit 1
- 16 Holland Rd Unit 2
- 15 Catalpa Cir Unit 1
- 175 James St
- 17 Montague St Unit B
- 62 Lakewood St Unit 1
- 74 Lakewood St Unit 1F
- 7 S Buffum St Unit 2
- 106 Mill St Unit 1
- 3 Hitchcock Rd Unit 2
- 86 Pinehurst Ave Unit 1
- 3 Vinal St
- 35 Tirrell St Unit 3
- 160 Fremont St Unit 229
- 543 Park Ave Unit 3
- 22-24 Ferdinand St Unit 2
- 5 Freeland Terrace Unit 1
- 5 Freeland Terrace Unit 3
