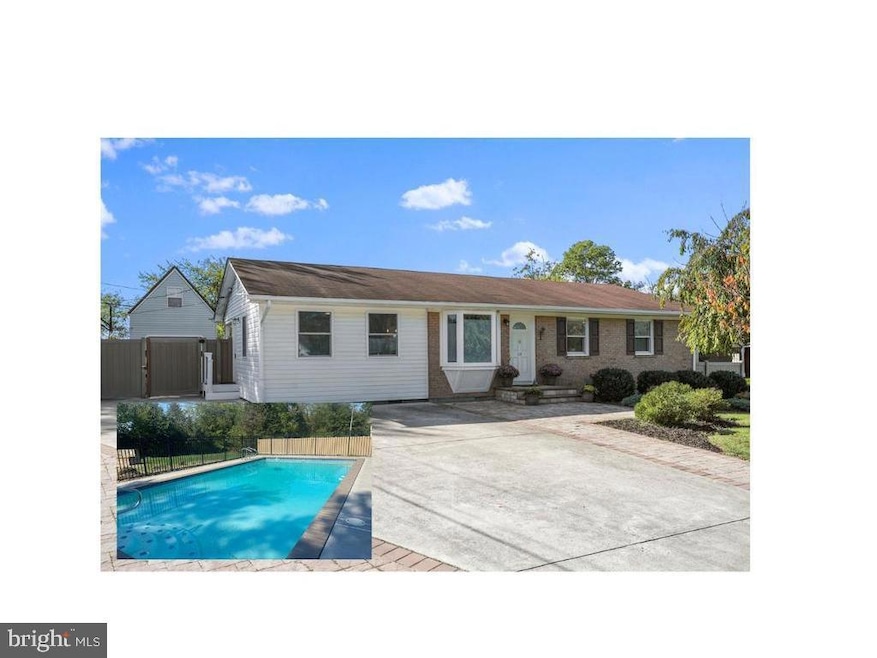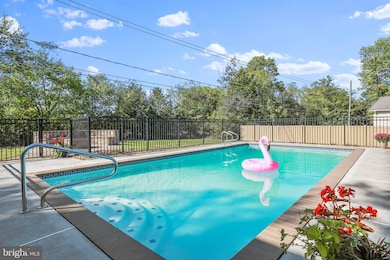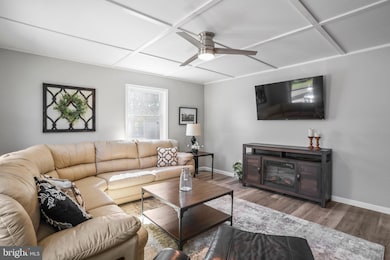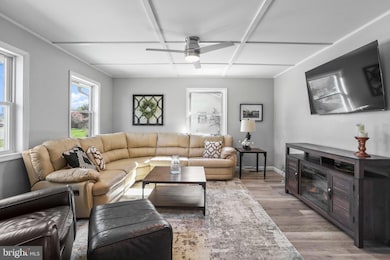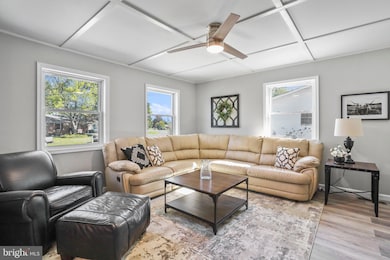114 Highlander Rd Stephens City, VA 22655
Highlights
- Heated In Ground Pool
- Rambler Architecture
- Wood Flooring
- Open Floorplan
- Backs to Trees or Woods
- Furnished
About This Home
Completely furnished Mid Term or long term rental, available in Dec * This inviting home is designed for comfort and convenience, featuring a 15X30 inground pool with a 9' deep end and 3' shallow end, a relaxing 4-person hot tub, and a stone fire pit for year-round enjoyment. The raised patio, grill, and oversized driveway add to the ease of entertaining and everyday living, while a one-car detached garage provides extra storage or parking.
It is nicely furnished & move-in ready, a great option for short or long-term stays. Whether you’re here for one month or up to twelve, the home is equipped for both relaxation and practicality. Utilities are included with shorter-term leases. Conveniently located near Route 81, schools, shopping, and dining, this property has a convenient location with a private retreat feel. Enjoy a truly turnkey rental experience where all you need to do is bring your suitcase. Pets accepted on a case by case basis * Agent is the owner.
Listing Agent
(703) 615-2334 tracy@tracywenger.com Samson Properties License #0225021820 Listed on: 08/22/2025

Home Details
Home Type
- Single Family
Est. Annual Taxes
- $1,690
Year Built
- Built in 1971 | Remodeled in 2023
Lot Details
- Extensive Hardscape
- Backs to Trees or Woods
- Property is zoned RP
Parking
- 1 Car Detached Garage
- 6 Driveway Spaces
- Front Facing Garage
Home Design
- Rambler Architecture
- Brick Exterior Construction
Interior Spaces
- 1,338 Sq Ft Home
- Property has 1 Level
- Open Floorplan
- Furnished
- Wainscoting
- Ceiling Fan
- Window Treatments
- Bay Window
- Sliding Doors
- Family Room Off Kitchen
- Living Room
- Combination Kitchen and Dining Room
- Crawl Space
- Storm Doors
Kitchen
- Electric Oven or Range
- Built-In Microwave
- Freezer
- Stainless Steel Appliances
Flooring
- Wood
- Vinyl
Bedrooms and Bathrooms
- 3 Main Level Bedrooms
- En-Suite Bathroom
- 2 Full Bathrooms
- Bathtub with Shower
Laundry
- Laundry on main level
- Front Loading Dryer
- Front Loading Washer
Accessible Home Design
- Roll-in Shower
- Level Entry For Accessibility
- Ramp on the main level
Pool
- Heated In Ground Pool
- Gunite Pool
- Saltwater Pool
- Spa
- Fence Around Pool
Outdoor Features
- Patio
- Shed
- Outbuilding
- Outdoor Grill
Schools
- Robert E. Aylor Middle School
- Sherando High School
Utilities
- Central Air
- Heat Pump System
- 200+ Amp Service
- Electric Water Heater
Listing and Financial Details
- Residential Lease
- Security Deposit $3,100
- Rent includes trash removal, water, sewer, pool maintenance, parking, internet, electricity, furnished
- No Smoking Allowed
- 1-Month Min and 12-Month Max Lease Term
- Available 12/2/25
- $50 Application Fee
- Assessor Parcel Number 85-B-1-7
Community Details
Overview
- No Home Owners Association
- The Meadows Subdivision
Pet Policy
- Pets allowed on a case-by-case basis
- Pet Deposit $350
Map
Source: Bright MLS
MLS Number: VAFV2036356
APN: 85B1-7
- 0 Stickley Dr
- 109 Plum Ct
- 121 Harmon Place
- 106 Plum Ct
- 126 Warren Cir
- Lot 1B Double Church Rd
- 225 Nottoway Dr
- 513 Buckingham Dr
- 5342 Main St
- 5378 Main St
- TBD Bookers Crest Dr
- 5362 Germain St
- 5350 Water St
- 127 Brandenbury Ct
- 135 Pittman Ct
- 112 Jefferson Ct
- 110 Nathan Dr
- 112 Smoke House Ct
- 112 Norwich Ct
- 1183 Fairfax St
- 513 Buckingham Dr
- 214 Nottoway Dr
- 5211 Pan Tops Dr
- 5209 Pan Tops Dr
- 895 Newtown Ct Unit 1
- 127 Pittman Ct
- 127 Westchester Dr
- 5205 Crooked Ln
- 106 Gossard Way
- 5217 Crooked Ln
- 309 Fredericktowne Dr
- 113 Holt Ct
- 5200 Crooked Ln
- 171 Schyrock Dr
- 112 Charing Cross Dr
- 114 Charing Cross Dr
- 110 Charing Cross Dr
- 125 Charing Cross Dr
- 871 Fairfax Pike
- 136 Nightingale Ave
