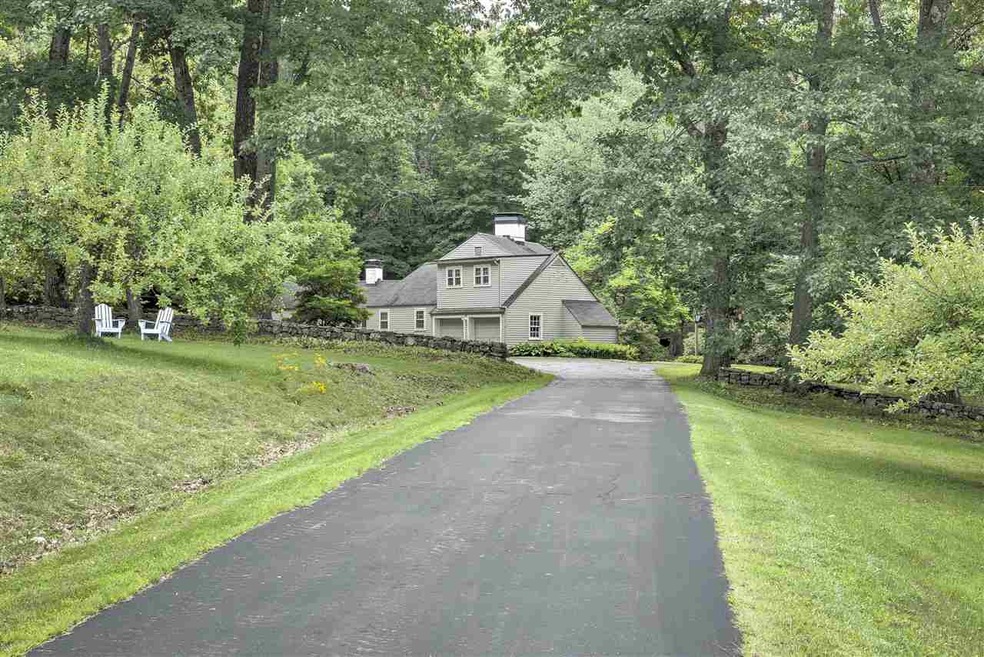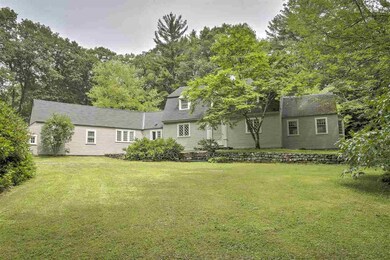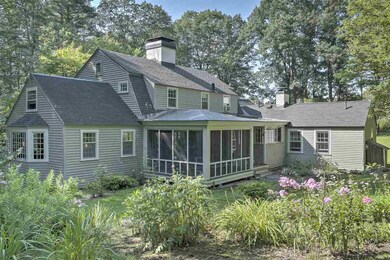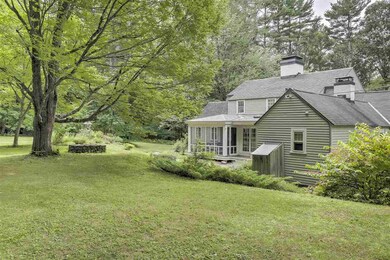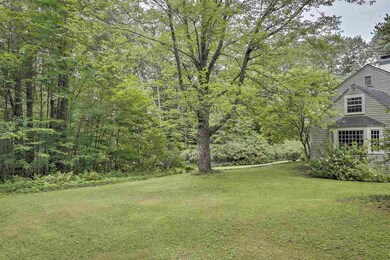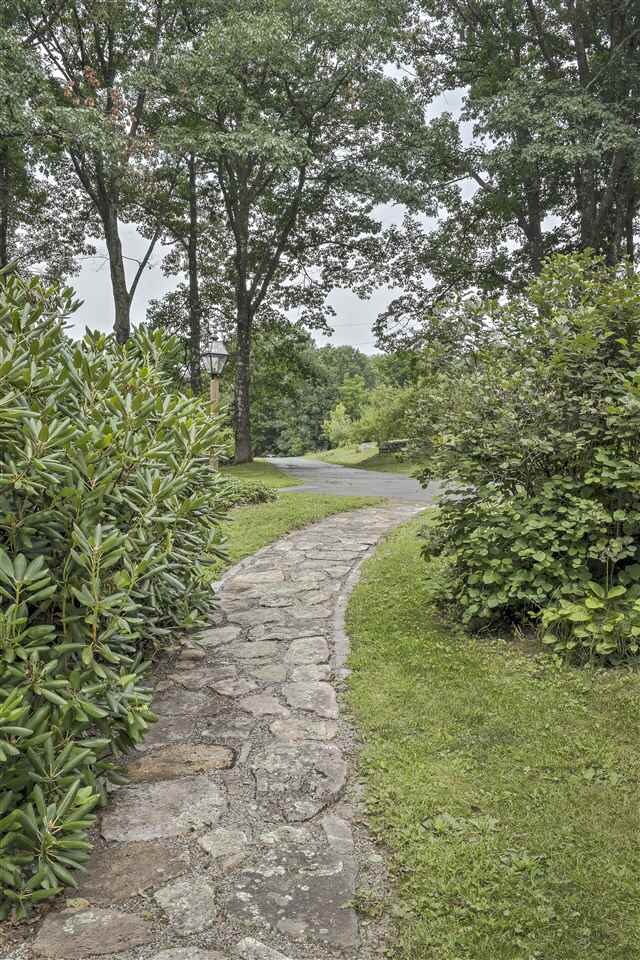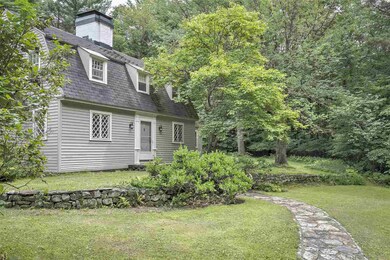
Highlights
- Barn
- Contemporary Architecture
- Multiple Fireplaces
- Countryside Views
- Orchard
- Cathedral Ceiling
About This Home
As of October 2020Understated elegance defines this comfortable finely crafted home. All the charms of yesteryear with all the modern conveniences including a beautifully renovated kitchen ("The heart of the home"), with center island, Italian tile floors, wonderful light, insulated French doors facing South and East leading to a much loved sun porch. A rich mix of traditional and contemporary with large open foyer inviting guests to the home. Gracious living room with handsome fireplace, carved mantel, beamed ceiling and hardwood floors. Magnificent curved staircase leads to the 2nd floor and master bedroom. Listen to the sounds of nature and enjoy the acres of pastoral beauty from all windows. Restored stone walls grace the long frontage on Jordan Road for upmost privacy, yet a stones throw from vibrant downtown Keene. Established orchard of apples, pears and peaches. Venture down the private driveway lined with stonewalls and perennials to a picturesque estate. Situated on 10 acres with 4+ acres of open fields bordering on cross country ski trials. Views from the fields look to the West with beautiful hills and memorable sunsets. New barn currently is also perfect for an art studio or workshop. Inspired craftsmanship lending an air of distinction and a revival of forgotten quality.
Last Agent to Sell the Property
BHG Masiello Keene License #036235 Listed on: 09/05/2018

Home Details
Home Type
- Single Family
Est. Annual Taxes
- $13,842
Year Built
- Built in 1938
Lot Details
- 9.3 Acre Lot
- Landscaped
- Lot Sloped Up
- Orchard
- Garden
Parking
- 2 Car Attached Garage
- Automatic Garage Door Opener
- Driveway
Home Design
- Contemporary Architecture
- Gambrel Roof
- Stone Foundation
- Wood Frame Construction
- Architectural Shingle Roof
- Clap Board Siding
Interior Spaces
- 2-Story Property
- Cathedral Ceiling
- Multiple Fireplaces
- Screened Porch
- Countryside Views
- Unfinished Basement
- Interior Basement Entry
- Fire and Smoke Detector
Kitchen
- Gas Range
- Dishwasher
- Kitchen Island
Flooring
- Wood
- Carpet
- Tile
Bedrooms and Bathrooms
- 4 Bedrooms
Laundry
- Laundry on main level
- Dryer
- Washer
Schools
- Keene Middle School
- Keene High School
Farming
- Barn
Utilities
- Heating System Uses Oil
- Drilled Well
- Natural Gas Water Heater
- Septic Tank
- Leach Field
- High Speed Internet
Community Details
- Trails
Listing and Financial Details
- Tax Lot 15
Ownership History
Purchase Details
Purchase Details
Home Financials for this Owner
Home Financials are based on the most recent Mortgage that was taken out on this home.Purchase Details
Home Financials for this Owner
Home Financials are based on the most recent Mortgage that was taken out on this home.Similar Homes in Keene, NH
Home Values in the Area
Average Home Value in this Area
Purchase History
| Date | Type | Sale Price | Title Company |
|---|---|---|---|
| Quit Claim Deed | -- | None Available | |
| Warranty Deed | $502,533 | None Available | |
| Warranty Deed | $415,000 | -- |
Mortgage History
| Date | Status | Loan Amount | Loan Type |
|---|---|---|---|
| Previous Owner | $376,875 | New Conventional | |
| Previous Owner | $332,000 | New Conventional | |
| Previous Owner | $99,000 | Unknown |
Property History
| Date | Event | Price | Change | Sq Ft Price |
|---|---|---|---|---|
| 10/23/2020 10/23/20 | Sold | $505,000 | +1.0% | $192 / Sq Ft |
| 09/10/2020 09/10/20 | Pending | -- | -- | -- |
| 08/13/2020 08/13/20 | For Sale | $499,900 | +20.5% | $190 / Sq Ft |
| 06/14/2019 06/14/19 | Sold | $415,000 | -7.8% | $142 / Sq Ft |
| 04/05/2019 04/05/19 | Pending | -- | -- | -- |
| 02/25/2019 02/25/19 | For Sale | $449,900 | 0.0% | $154 / Sq Ft |
| 02/25/2019 02/25/19 | Price Changed | $449,900 | +8.4% | $154 / Sq Ft |
| 11/12/2018 11/12/18 | Off Market | $415,000 | -- | -- |
| 09/05/2018 09/05/18 | For Sale | $465,000 | -- | $159 / Sq Ft |
Tax History Compared to Growth
Tax History
| Year | Tax Paid | Tax Assessment Tax Assessment Total Assessment is a certain percentage of the fair market value that is determined by local assessors to be the total taxable value of land and additions on the property. | Land | Improvement |
|---|---|---|---|---|
| 2024 | $16,095 | $486,700 | $123,500 | $363,200 |
| 2023 | $15,247 | $478,100 | $114,900 | $363,200 |
| 2022 | $15,031 | $484,400 | $114,900 | $369,500 |
| 2021 | $13,995 | $447,400 | $114,900 | $332,500 |
| 2020 | $13,984 | $375,100 | $80,400 | $294,700 |
| 2019 | $13,983 | $371,900 | $80,400 | $291,500 |
| 2018 | $13,805 | $371,900 | $80,400 | $291,500 |
| 2017 | $13,879 | $372,900 | $81,400 | $291,500 |
| 2016 | $13,570 | $372,900 | $81,400 | $291,500 |
| 2015 | $13,360 | $394,800 | $96,600 | $298,200 |
Agents Affiliated with this Home
-

Seller's Agent in 2020
Giselle LaScala
Greenwald Realty Group
(603) 682-9472
114 Total Sales
-

Seller's Agent in 2019
Nancy Proctor
BHG Masiello Keene
(603) 361-5897
201 Total Sales
Map
Source: PrimeMLS
MLS Number: 4716900
APN: KEEN-000908-000190-000030
