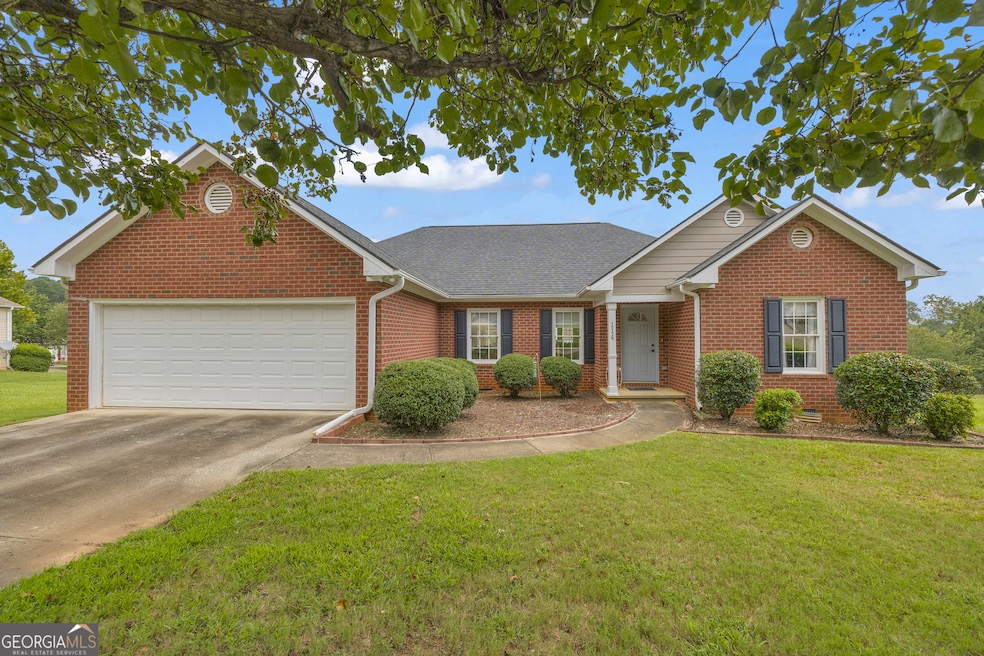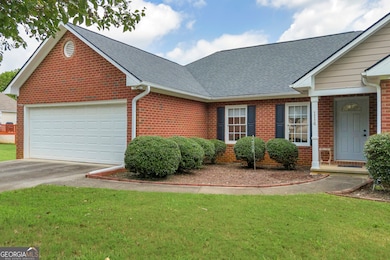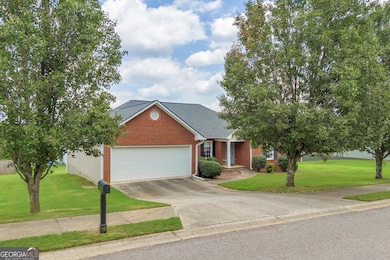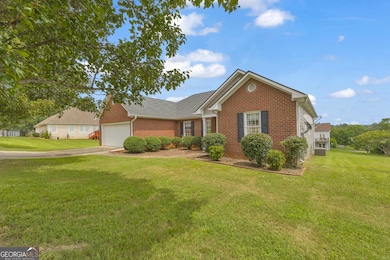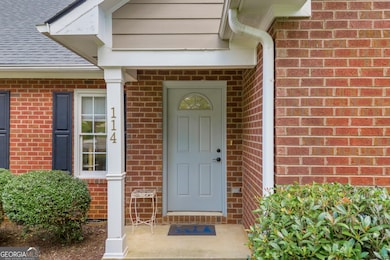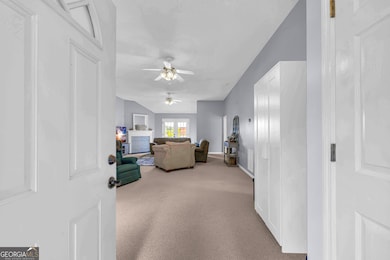114 Kara Dr Athens, GA 30606
Estimated payment $2,173/month
Highlights
- Deck
- Vaulted Ceiling
- Wood Flooring
- Clarke Central High School Rated A-
- Ranch Style House
- 1 Fireplace
About This Home
Welcome Home! This beautifully maintained, single-level home features four bedrooms and three bathrooms, perfectly situated in a convenient West Athens location. As you enter, you're greeted by a small foyer with a coat closet, which opens into a spacious living room with soaring vaulted ceilings, two ceiling fans, and a fireplace. To the left, the kitchen and formal dining room are seamlessly connected for easy flow. The kitchen boasts attractive tile flooring, plenty of cabinet space, pantry, and an upgraded oversized sink. The dining room features hardwood flooring and multiple windows that bring in an abundance of natural light. The primary bedroom, located just off the dining room, includes a ceiling fan and tray ceiling for added character. The spacious primary bathroom offers double vanities, a separate shower, a jetted garden tub, a private water closet, and a walk-in closet. This split-bedroom floor plan provides privacy, with bedrooms two, three, and four located on the opposite side of the home. The second bedroom, positioned at the front right of the home, includes its own private bathroom. Bedrooms three and four share a convenient Jack-and-Jill-style bathroom. Additional features include a laundry closet in the hallway leading to the oversized two-car garage. Step outside to enjoy a deck overlooking the backyard-perfect for relaxing or entertaining. If you're looking for single-level living in Athens in a fantastic location, this home is a must-see!
Home Details
Home Type
- Single Family
Est. Annual Taxes
- $3,789
Year Built
- Built in 2002
Lot Details
- 0.34 Acre Lot
- Open Lot
HOA Fees
- $8 Monthly HOA Fees
Home Design
- Ranch Style House
- Traditional Architecture
- Brick Exterior Construction
- Composition Roof
Interior Spaces
- 1,898 Sq Ft Home
- Tray Ceiling
- Vaulted Ceiling
- Ceiling Fan
- 1 Fireplace
- Double Pane Windows
Kitchen
- Oven or Range
- Dishwasher
- Disposal
Flooring
- Wood
- Carpet
- Tile
Bedrooms and Bathrooms
- 4 Main Level Bedrooms
- Split Bedroom Floorplan
- Walk-In Closet
- 3 Full Bathrooms
- Double Vanity
- Soaking Tub
- Separate Shower
Laundry
- Laundry in Hall
- Dryer
- Washer
Basement
- Exterior Basement Entry
- Crawl Space
Parking
- Garage
- Parking Accessed On Kitchen Level
- Garage Door Opener
- Off-Street Parking
Outdoor Features
- Deck
Schools
- Whitehead Road Elementary School
- Burney Harris Lyons Middle School
- Clarke Central High School
Utilities
- Cooling Available
- Central Heating
- Underground Utilities
- Electric Water Heater
- High Speed Internet
- Cable TV Available
Community Details
- Bowden Park Subdivision
Listing and Financial Details
- Legal Lot and Block 12 / D
Map
Home Values in the Area
Average Home Value in this Area
Tax History
| Year | Tax Paid | Tax Assessment Tax Assessment Total Assessment is a certain percentage of the fair market value that is determined by local assessors to be the total taxable value of land and additions on the property. | Land | Improvement |
|---|---|---|---|---|
| 2025 | $3,848 | $141,540 | $12,000 | $129,540 |
| 2024 | $3,848 | $137,212 | $12,000 | $125,212 |
| 2023 | $3,789 | $130,236 | $12,000 | $118,236 |
| 2022 | $3,185 | $99,828 | $10,400 | $89,428 |
| 2021 | $2,892 | $85,824 | $10,400 | $75,424 |
| 2020 | $2,821 | $83,704 | $10,400 | $73,304 |
| 2019 | $2,658 | $78,290 | $8,800 | $69,490 |
| 2018 | $2,131 | $62,778 | $8,800 | $53,978 |
| 2017 | $1,990 | $58,622 | $8,800 | $49,822 |
| 2016 | $1,601 | $47,155 | $8,800 | $38,355 |
| 2015 | $1,533 | $45,086 | $8,800 | $36,286 |
| 2014 | $1,497 | $43,950 | $8,800 | $35,150 |
Property History
| Date | Event | Price | List to Sale | Price per Sq Ft | Prior Sale |
|---|---|---|---|---|---|
| 09/17/2025 09/17/25 | Price Changed | $350,000 | -2.8% | $184 / Sq Ft | |
| 08/21/2025 08/21/25 | For Sale | $360,000 | +9.1% | $190 / Sq Ft | |
| 07/07/2022 07/07/22 | Sold | $330,000 | +7.9% | $174 / Sq Ft | View Prior Sale |
| 06/07/2022 06/07/22 | Pending | -- | -- | -- | |
| 05/09/2022 05/09/22 | For Sale | $305,900 | 0.0% | $161 / Sq Ft | |
| 02/05/2015 02/05/15 | Rented | -- | -- | -- | |
| 01/06/2015 01/06/15 | Under Contract | -- | -- | -- | |
| 12/20/2014 12/20/14 | For Rent | -- | -- | -- |
Purchase History
| Date | Type | Sale Price | Title Company |
|---|---|---|---|
| Warranty Deed | $330,000 | -- | |
| Deed | $160,000 | -- | |
| Deed | $32,000 | -- |
Mortgage History
| Date | Status | Loan Amount | Loan Type |
|---|---|---|---|
| Open | $264,000 | New Conventional |
Source: Georgia MLS
MLS Number: 10589169
APN: 113C1-D-012
- 240 Bowden Ln
- 560 Bethany Ct
- 121 Chadds Ct
- 210 Edgewood Dr
- 200 Clifton Dr
- 584 Edgewood Dr
- 533 Edgewood Dr
- 379 Chalfont Dr
- 377 Chalfont Dr
- 515 Edgewood Dr
- 104 Westchester Cir Unit 4
- 155 Hunters Pointe Dr
- 275 Westchester Cir
- 105 Westchester Dr Unit A8
- 105 Westchester Dr Unit A8
- 215 Laurel Dr
- 43 River Shoals Dr
- 135 Partridge Ln
- 340 Sarah Dr
- 110 Chalfont Dr Unit 6
- 100 Chalfont Dr Unit C
- 100 Chalfont Dr Unit E
- 1 Hanover Place
- 130 Cole Manor Dr
- 180 Chalfont Ln Unit 6
- 888 Horizon Blvd
- 104 Westchester Cir Unit 4
- 205 Westchester Dr
- 275 Westchester Cir
- 120 Pinehurst Ct Unit 1
- 600 Mitchell Bridge Rd Unit 15
- 175 Sherwood Dr Unit ID1302852P
- 1010 Oglethorpe Ave
- 185 Landor Dr
- 700 Mitchell Bridge Rd
- 970 Oglethorpe Ave
- 161 Pinecrest Terrace
- 110 Addison Rd
