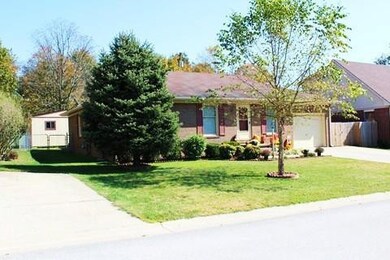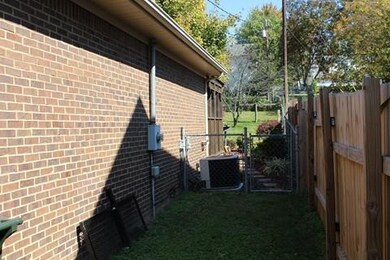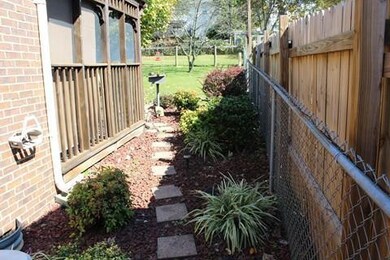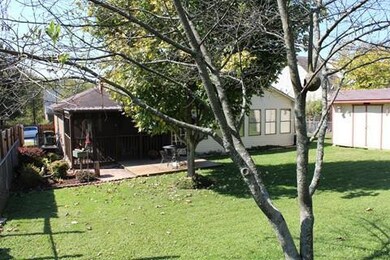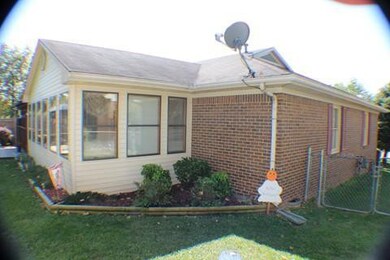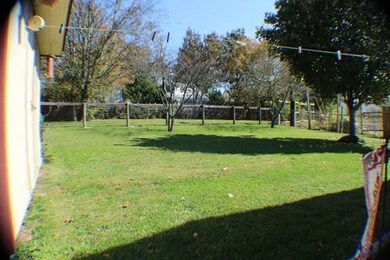
114 Kelsie Ct Georgetown, KY 40324
Northeast Georgetown NeighborhoodEstimated Value: $248,220 - $273,000
Highlights
- Deck
- No HOA
- Home Office
- Attic
- Community Pool
- 1 Car Attached Garage
About This Home
As of April 2012**Wow! Look at what the sellers are offering!**Neat, well maintained, mostly brick home located on a cul-de-sac close to shopping, restaurants, and downtown Georgetown. 3 bedrooms, 2 full baths, eat-in kitchen, living room/dining room, a great sunroom added with insulated glass windows overlooking a great view of the completely fenced backyard. The sunroom has a ventless gas log fireplace to add to the nice ambiance of this room. The sunroom opens to a screened in patio with wiring for a hot tub, to relax in at the end of the day. You will find a fully equipped kitchen, and even the washer and dryer. 10' x 14' Shed with electric. The sellers are also leaving the entertainment center and TV in the sunroom as well as several other items in the house, and refrigerator in the garage, with no value attached. Sellers are providing a 1 year HMS home warranty to buyers at closing and are also contributing $1,000 towards closing costs! This is a must see home that you need to have on your list!
Last Agent to Sell the Property
Rector Hayden Realtors License #214324 Listed on: 02/16/2012

Last Buyer's Agent
James F Kijek
Pacesetters Real Estate License #208838
Home Details
Home Type
- Single Family
Est. Annual Taxes
- $1,779
Year Built
- Built in 1995
Lot Details
- 7,841 Sq Ft Lot
- Chain Link Fence
Parking
- 1 Car Attached Garage
Home Design
- Brick Veneer
- Block Foundation
- Shingle Roof
Interior Spaces
- 1-Story Property
- Ceiling Fan
- Ventless Fireplace
- Insulated Windows
- Blinds
- Window Screens
- Insulated Doors
- Living Room
- Dining Room
- Home Office
- Pull Down Stairs to Attic
- Storm Doors
Kitchen
- Oven or Range
- Microwave
- Dishwasher
- Disposal
Bedrooms and Bathrooms
- 3 Bedrooms
- 2 Full Bathrooms
Laundry
- Dryer
- Washer
Outdoor Features
- Deck
- Patio
- Shed
- Storage Shed
Schools
- Anne Mason Elementary School
- Royal Spring Middle School
- Scott Co High School
Utilities
- Forced Air Heating System
- Heating System Uses Natural Gas
- Natural Gas Connected
- Gas Water Heater
Listing and Financial Details
- Assessor Parcel Number 190-10-071.000
Community Details
Overview
- No Home Owners Association
- Association fees include central heating/cooling, trash collection, snow removal, sewer, water
- Morgan Mill Subdivision
Recreation
- Community Pool
Ownership History
Purchase Details
Home Financials for this Owner
Home Financials are based on the most recent Mortgage that was taken out on this home.Similar Homes in Georgetown, KY
Home Values in the Area
Average Home Value in this Area
Purchase History
| Date | Buyer | Sale Price | Title Company |
|---|---|---|---|
| Blackmore Jeff | $123,000 | None Available |
Mortgage History
| Date | Status | Borrower | Loan Amount |
|---|---|---|---|
| Open | Blackmore Jeff | $114,984 | |
| Closed | Blackmore Jeff | $110,950 | |
| Closed | Blackmore Jeff | $101,725 | |
| Closed | Blackmore Jeff | $109,080 |
Property History
| Date | Event | Price | Change | Sq Ft Price |
|---|---|---|---|---|
| 04/05/2012 04/05/12 | Sold | $123,000 | 0.0% | $76 / Sq Ft |
| 03/05/2012 03/05/12 | Pending | -- | -- | -- |
| 02/16/2012 02/16/12 | For Sale | $123,000 | -- | $76 / Sq Ft |
Tax History Compared to Growth
Tax History
| Year | Tax Paid | Tax Assessment Tax Assessment Total Assessment is a certain percentage of the fair market value that is determined by local assessors to be the total taxable value of land and additions on the property. | Land | Improvement |
|---|---|---|---|---|
| 2024 | $1,779 | $197,800 | $0 | $0 |
| 2023 | $1,725 | $190,200 | $35,000 | $155,200 |
| 2022 | $1,521 | $178,900 | $32,000 | $146,900 |
| 2021 | $1,540 | $163,500 | $32,000 | $131,500 |
| 2020 | $1,296 | $150,800 | $32,000 | $118,800 |
| 2019 | $1,236 | $141,600 | $0 | $0 |
| 2018 | $1,168 | $134,600 | $0 | $0 |
| 2017 | $1,101 | $126,288 | $0 | $0 |
| 2016 | $1,017 | $126,288 | $0 | $0 |
| 2015 | $984 | $123,000 | $0 | $0 |
| 2014 | $1,020 | $123,000 | $0 | $0 |
| 2011 | $75 | $120,888 | $0 | $0 |
Agents Affiliated with this Home
-
Judith Gatling

Seller's Agent in 2012
Judith Gatling
Rector Hayden Realtors
(859) 588-4589
7 in this area
26 Total Sales
-
J
Buyer's Agent in 2012
James F Kijek
Pacesetters Real Estate
Map
Source: ImagineMLS (Bluegrass REALTORS®)
MLS Number: 1202898
APN: 190-10-071.000
- 1060 Degaris Mill Rd
- 121 Eastside Dr
- 306 Young St
- 115 Oak Hill Ln
- 106 Oak Hill Ln
- 111 Oak Hill Ln
- 110 Elm St
- 604 Poplar St
- 234 Elkhorn Meadows Dr Unit 236
- 258-260 Elkhorn Meadows Dr
- 101 Brookford Way
- 112 Gano Ave
- 89 Brookford Way
- 6621 Paris Pike
- 112 Falmouth Ridge Ct
- 200 Falmouth Dr
- LOT 26 Lawson Dr
- 124 Coachman Place
- 105 Herrington Hwy
- 105 Jennifer Dr

