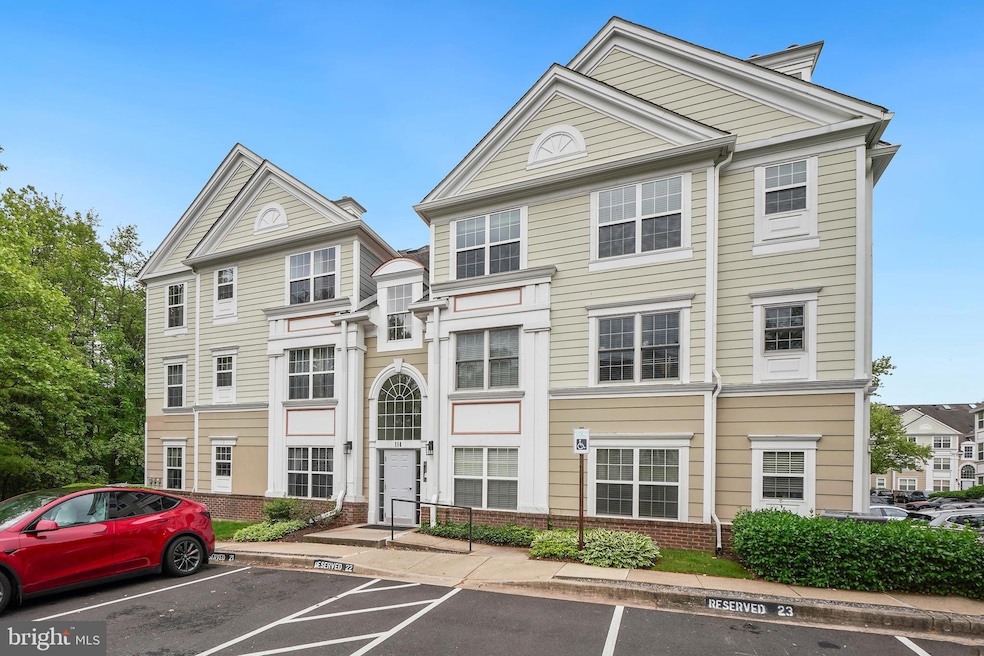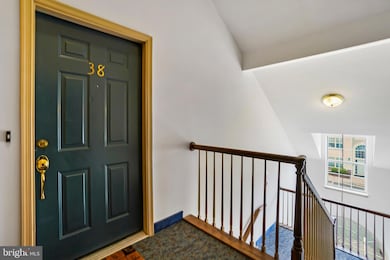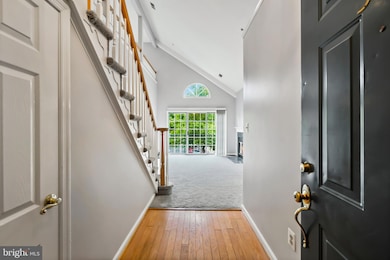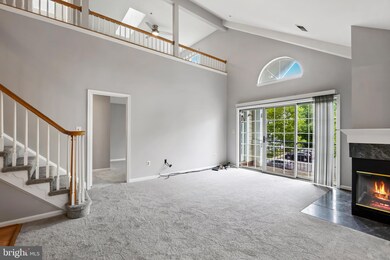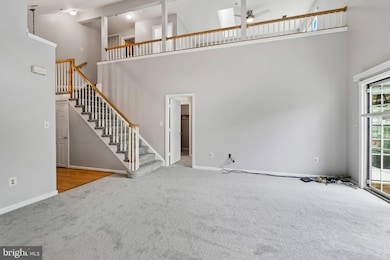
114 Kendrick Place Unit 38 Gaithersburg, MD 20878
Kentlands NeighborhoodHighlights
- Fitness Center
- City View
- Main Floor Bedroom
- Rachel Carson Elementary School Rated A
- Colonial Architecture
- High Ceiling
About This Home
As of April 2025Welcome to your home in the heart of the highly sought-after Kentland's Community! This spacious 2-bedroom, 3-bathroom condo offers a luxurious and private living experience on the top floor of a secure building. As you enter, you are greeted by a grand living room with a vaulted ceiling, creating an airy and inviting atmosphere. The living room features a walk-out to a balcony, providing views of the community's common grounds. Cozy up by the two-sided gas fireplace on chilly evenings, adding warmth and charm to the space. Connected seamlessly to the living room is the dining room and kitchen. The kitchen boasts stainless steel appliances, ample cabinetry, and a convenient breakfast bar seating area, making it a perfect spot for entertaining or enjoying casual meals. The primary bedroom is a true retreat, offering access to the balcony, a spacious walk-in closet, and an ensuite bath with a double sink vanity. The secondary bedroom is generously sized providing comfort and privacy for guests or family members along with another full bath. The upper level of this condo is a versatile space, featuring a utility room with in-unit laundry for added convenience. Additionally, there is a third full bath and a large loft with views down to the living room, perfect for a home office, den, or additional living space. Experience the ultimate in community living with amenities such as a swimming pool, fitness center, basketball courts, tennis courts, and playgrounds. Enjoy the convenience of being within walking distance to shopping, restaurants, and entertainment venues, including Whole Foods, Starbucks, Cinepolis, and Little Quarry Park. Don't miss the opportunity to make this stunning condo your new home, combining luxury, comfort, and a vibrant community lifestyle. Schedule a showing today!
Property Details
Home Type
- Condominium
Est. Annual Taxes
- $4,154
Year Built
- Built in 1992
HOA Fees
- $1,127 Monthly HOA Fees
Home Design
- Colonial Architecture
- Entry on the 3rd floor
Interior Spaces
- 1,431 Sq Ft Home
- Property has 2 Levels
- High Ceiling
- Double Pane Windows
- Window Treatments
- Family Room Off Kitchen
- Combination Dining and Living Room
- City Views
Kitchen
- Breakfast Area or Nook
- Electric Oven or Range
- Built-In Microwave
- Dishwasher
- Stainless Steel Appliances
- Disposal
Flooring
- Carpet
- Ceramic Tile
- Luxury Vinyl Plank Tile
Bedrooms and Bathrooms
- 2 Main Level Bedrooms
- En-Suite Bathroom
- Walk-In Closet
- Bathtub with Shower
Laundry
- Laundry on upper level
- Stacked Washer and Dryer
Parking
- Parking Lot
- 1 Assigned Parking Space
Schools
- Rachel Carson Elementary School
- Lakelands Park Middle School
- Quince Orchard High School
Utilities
- Forced Air Heating and Cooling System
- Electric Water Heater
Additional Features
- Balcony
- Urban Location
Listing and Financial Details
- Assessor Parcel Number 160902940382
Community Details
Overview
- Association fees include sewer, pool(s), common area maintenance, trash, exterior building maintenance, lawn maintenance, snow removal
- Low-Rise Condominium
- Kentlands Ridge Condo
- Kentlands Ridge Subdivision
Recreation
- Tennis Courts
- Community Basketball Court
- Community Playground
- Fitness Center
- Community Pool
- Jogging Path
Pet Policy
- Limit on the number of pets
- Pet Size Limit
- Breed Restrictions
Ownership History
Purchase Details
Home Financials for this Owner
Home Financials are based on the most recent Mortgage that was taken out on this home.Purchase Details
Purchase Details
Home Financials for this Owner
Home Financials are based on the most recent Mortgage that was taken out on this home.Similar Homes in the area
Home Values in the Area
Average Home Value in this Area
Purchase History
| Date | Type | Sale Price | Title Company |
|---|---|---|---|
| Deed | $370,000 | Catic | |
| Deed | $370,000 | Catic | |
| Interfamily Deed Transfer | -- | None Available | |
| Deed | $145,000 | -- |
Mortgage History
| Date | Status | Loan Amount | Loan Type |
|---|---|---|---|
| Previous Owner | $137,750 | No Value Available |
Property History
| Date | Event | Price | Change | Sq Ft Price |
|---|---|---|---|---|
| 04/04/2025 04/04/25 | Sold | $370,000 | +4.2% | $259 / Sq Ft |
| 03/25/2025 03/25/25 | Pending | -- | -- | -- |
| 03/10/2025 03/10/25 | For Sale | $355,000 | 0.0% | $248 / Sq Ft |
| 03/05/2025 03/05/25 | Off Market | $355,000 | -- | -- |
| 02/14/2025 02/14/25 | For Sale | $355,000 | -- | $248 / Sq Ft |
Tax History Compared to Growth
Tax History
| Year | Tax Paid | Tax Assessment Tax Assessment Total Assessment is a certain percentage of the fair market value that is determined by local assessors to be the total taxable value of land and additions on the property. | Land | Improvement |
|---|---|---|---|---|
| 2025 | $4,154 | $318,333 | -- | -- |
| 2024 | $4,154 | $311,667 | $0 | $0 |
| 2023 | $4,048 | $305,000 | $91,500 | $213,500 |
| 2022 | $3,875 | $300,000 | $0 | $0 |
| 2021 | $0 | $295,000 | $0 | $0 |
| 2020 | $3,765 | $290,000 | $87,000 | $203,000 |
| 2019 | $3,765 | $290,000 | $87,000 | $203,000 |
| 2018 | $3,691 | $290,000 | $87,000 | $203,000 |
| 2017 | $4,253 | $325,000 | $0 | $0 |
| 2016 | -- | $315,000 | $0 | $0 |
| 2015 | $3,876 | $305,000 | $0 | $0 |
| 2014 | $3,876 | $295,000 | $0 | $0 |
Agents Affiliated with this Home
-
Mike Bauer
M
Seller's Agent in 2025
Mike Bauer
Remax Realty Group
(301) 674-2371
1 in this area
14 Total Sales
-
Christopher Fogle

Buyer's Agent in 2025
Christopher Fogle
The List Realty
(301) 602-9294
29 in this area
50 Total Sales
Map
Source: Bright MLS
MLS Number: MDMC2166192
APN: 09-02940382
- 122 Kendrick Place Unit 24
- 473 Tschiffely Square Rd
- 12004 Cheyenne Rd
- 7 Booth St Unit 201
- 7 Booth St Unit 402
- 7 Booth St Unit 202
- 713 Kent Oaks Way
- 27 Booth St Unit 442
- 326 Little Quarry Rd
- 3 Arch Place Unit 124
- 8 Granite Place Unit 362
- 205 Ridgepoint Place
- 120 Ridgepoint Place
- 219 Chestertown St
- 612 Kent Oaks Way
- 12136 Pawnee Dr
- 331 Kent Square Rd
- 403 Kent Oaks Way
- 1004 Bayridge Terrace
- 54 Orchard Dr
