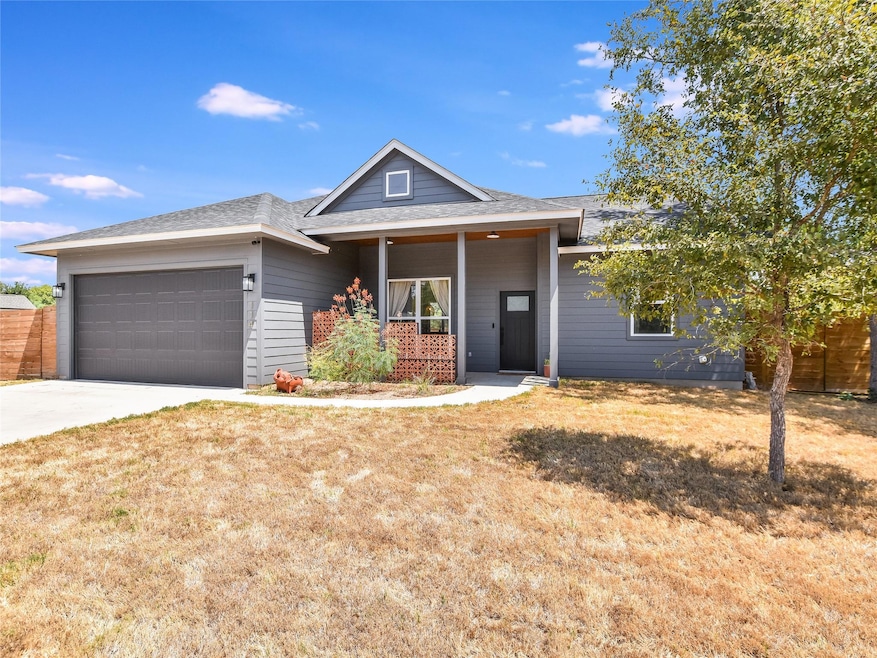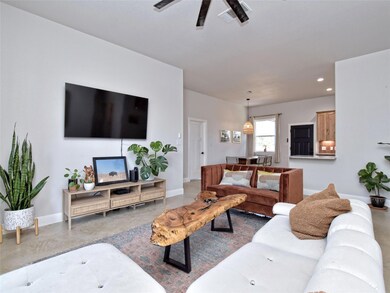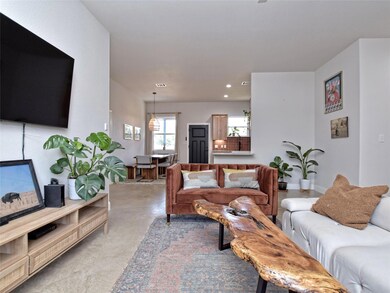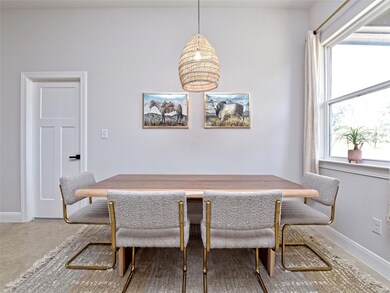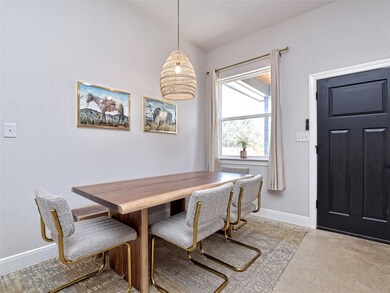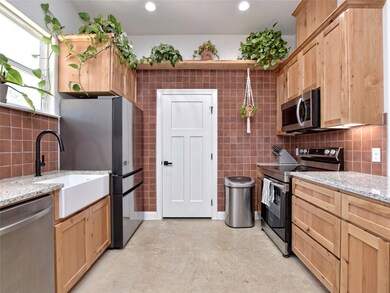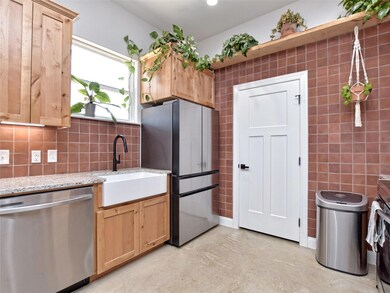114 Keomuku Bastrop, TX 78602
Highlights
- Fishing
- Open Floorplan
- Quartz Countertops
- View of Trees or Woods
- High Ceiling
- Covered Patio or Porch
About This Home
Newly Constructed beautiful 3 bedroom 2 bath. Flex room/3rd bedroom window faces west, and is a large spare bedroom/art room currently. Stained concrete throughout with tall ceilings, this home is very stylish and modern feel in a traditional area. Huge backyard with heated Cowboy pool- tenant to maintain or landlord will happily drain if requested. Minutes from river access and hiking trails. Stainless appliances. Landlord will provide stainless refrigerator if requested at no cost for kitchen (not one pictured in photos). Quiet area with lots of wildlife. Please see photos. Space feels much larger than square footage. Will not be furnished upon move in. January 1 move in. Currently owner occupied.
Listing Agent
Douglas Elliman Real Estate Brokerage Phone: (512) 294-9842 License #0744649 Listed on: 11/19/2025

Home Details
Home Type
- Single Family
Est. Annual Taxes
- $5,356
Year Built
- Built in 2022
Lot Details
- West Facing Home
- Interior Lot
- Level Lot
- Sprinkler System
- Back Yard Fenced and Front Yard
Parking
- 2 Car Attached Garage
- Enclosed Parking
- Front Facing Garage
- Garage Door Opener
- Driveway
- Additional Parking
Home Design
- Frame Construction
- Asphalt Roof
- Wood Siding
Interior Spaces
- 1,364 Sq Ft Home
- 1-Story Property
- Open Floorplan
- High Ceiling
- Ceiling Fan
- Recessed Lighting
- Chandelier
- ENERGY STAR Qualified Windows
- Concrete Flooring
- Views of Woods
Kitchen
- Eat-In Kitchen
- Built-In Electric Oven
- Built-In Electric Range
- Microwave
- ENERGY STAR Qualified Dishwasher
- Stainless Steel Appliances
- Quartz Countertops
- Disposal
Bedrooms and Bathrooms
- 3 Main Level Bedrooms
- Walk-In Closet
- 2 Full Bathrooms
Schools
- Bluebonnet Elementary School
- Bastrop Middle School
- Bastrop High School
Utilities
- Central Heating and Cooling System
- Above Ground Utilities
- Aerobic Septic System
- High Speed Internet
- Phone Available
- Cable TV Available
Additional Features
- ENERGY STAR Qualified Equipment
- Covered Patio or Porch
Listing and Financial Details
- Security Deposit $2,250
- Tenant pays for all utilities
- 12 Month Lease Term
- $50 Application Fee
- Assessor Parcel Number 35094
- Tax Block 5
Community Details
Overview
- Property has a Home Owners Association
- Tahitian Village Subdivision
Recreation
- Fishing
Pet Policy
- Pet Deposit $300
- Dogs Allowed
Map
Source: Unlock MLS (Austin Board of REALTORS®)
MLS Number: 8639817
APN: 35094
- 108 W Keamuku Ct
- 122 E Kikipua Ln
- 212 Waikakaaua Dr
- 121 Diamond Head Dr
- 319 Lamaloa Ln
- 110 Diamond Head Dr
- 386 Lamaloa Ln
- 395 Mauna Loa Ln
- 295 Rimrock Ct
- 124 Crooked Trail
- 132 Akaloa Dr
- 102 Hidden Springs Dr
- 124 Trailside Ln
- 132 Trailside Ln
- 202 Childers Dr
- 908 Emile St Unit 10
- 121 Calm Water Loop
- 505 Rainmaker Ln
- 105 Brushy Creek Dr
- 186 Kona Dr
