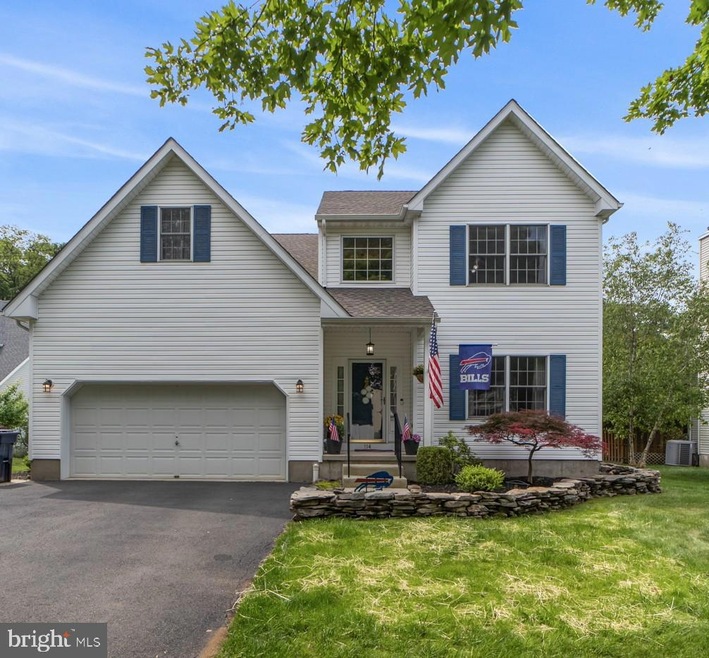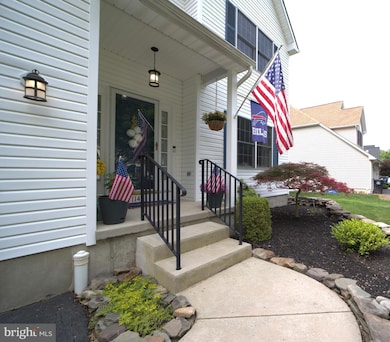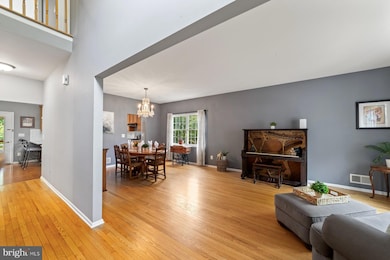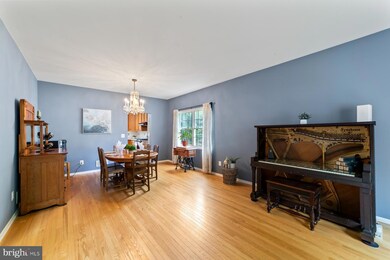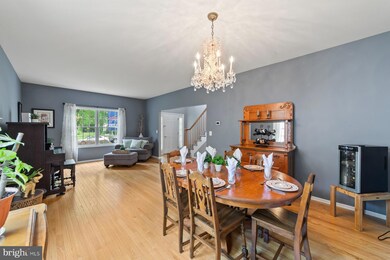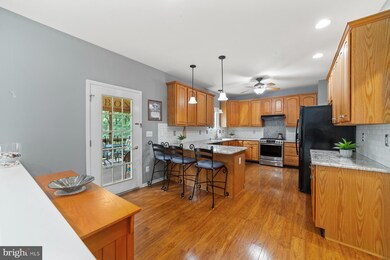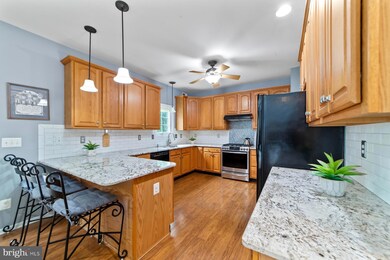
114 Ketterer Ct Lawrence Township, NJ 08648
Estimated payment $5,463/month
Highlights
- Colonial Architecture
- No HOA
- Forced Air Heating and Cooling System
- Lawrence High School Rated A-
- 2 Car Direct Access Garage
About This Home
Set at the end of a quiet cul-de-sac, 114 Ketterer Court feels like a hidden gem—peaceful, private, and perfectly placed. One of just 17 homes in a thoughtfully planned enclave, it offers a rare sense of seclusion while keeping you close to everything—Cobblestone Creek Country Club, Rider University, The Lawrenceville School, and the shops and dining of Main Street Lawrenceville are all just minutes away. Beautifully landscaped and hardscaped, the curb appeal here is undeniable. Inside, warm hardwood floors and a soft, neutral palette create a calming backdrop for everyday life and entertaining alike. The combined living and dining room provides a flexible space that transitions effortlessly from quiet evenings to festive gatherings. The kitchen and family room connect in an easy, open layout that suits today’s lifestyle. Granite countertops, a subway tile backsplash, and a custom-framed accent behind the oven lend timeless style to the kitchen, while the peninsula seating and breakfast area invite everything from quick morning coffee to lingering weekend brunches. Just off the family room, a screened-in porch—complete with ceiling fan and overhead lighting—extends your living space outdoors. Step from the porch onto the patio, where there's plenty of room for lounging, grilling, and enjoying the beautifully maintained yard. Backing to open space, it’s a peaceful and private setting for both everyday relaxation and special gatherings. A gas fireplace brings warmth to the family room in cooler months, while a ceiling fan ensures comfort year-round. The main level is completed by a powder room and laundry room with a utility sink. Upstairs, the spacious primary suite features dual walk-in closets and an en suite bath with quartz-topped double sinks and a shower with seamless glass doors. Three additional bedrooms share a hall bath, while a walk-in attic over the garage and a full basement offer even more room to store, expand, or create. 114 Ketterer Court is a rare find offering tranquil living, thoughtful design, and a location that keeps you close to everything.
Home Details
Home Type
- Single Family
Est. Annual Taxes
- $12,862
Year Built
- Built in 1999
Lot Details
- 10,454 Sq Ft Lot
- Property is zoned R-2B
Parking
- 2 Car Direct Access Garage
- 2 Driveway Spaces
- Front Facing Garage
Home Design
- Colonial Architecture
Interior Spaces
- 2,389 Sq Ft Home
- Property has 2 Levels
- Basement Fills Entire Space Under The House
Bedrooms and Bathrooms
- 4 Bedrooms
Utilities
- Forced Air Heating and Cooling System
- Natural Gas Water Heater
Community Details
- No Home Owners Association
Listing and Financial Details
- Coming Soon on 6/14/25
- Tax Lot 00026 08
- Assessor Parcel Number 07-02701-00026 08
Map
Home Values in the Area
Average Home Value in this Area
Tax History
| Year | Tax Paid | Tax Assessment Tax Assessment Total Assessment is a certain percentage of the fair market value that is determined by local assessors to be the total taxable value of land and additions on the property. | Land | Improvement |
|---|---|---|---|---|
| 2024 | $12,605 | $415,200 | $99,700 | $315,500 |
| 2023 | $12,605 | $415,200 | $99,700 | $315,500 |
| 2022 | $12,377 | $415,200 | $99,700 | $315,500 |
| 2021 | $12,219 | $415,200 | $99,700 | $315,500 |
| 2020 | $12,049 | $415,200 | $99,700 | $315,500 |
| 2019 | $11,895 | $415,200 | $99,700 | $315,500 |
| 2018 | $11,626 | $415,200 | $99,700 | $315,500 |
| 2017 | $11,572 | $415,200 | $99,700 | $315,500 |
| 2016 | $11,401 | $415,200 | $99,700 | $315,500 |
| 2015 | $11,086 | $415,200 | $99,700 | $315,500 |
| 2014 | $10,878 | $415,200 | $99,700 | $315,500 |
Purchase History
| Date | Type | Sale Price | Title Company |
|---|---|---|---|
| Deed | $239,900 | -- |
Mortgage History
| Date | Status | Loan Amount | Loan Type |
|---|---|---|---|
| Open | $119,000 | New Conventional | |
| Closed | $200,000 | Credit Line Revolving | |
| Closed | $144,364 | Adjustable Rate Mortgage/ARM | |
| Closed | $170,900 | Purchase Money Mortgage |
Similar Homes in Lawrence Township, NJ
Source: Bright MLS
MLS Number: NJME2061042
APN: 07-02701-0000-00026-08
- 359 Eggert Crossing Rd
- 34 Point Ct
- 280 Eggerts Crossing Rd
- 8 Misty Morn Ln
- 15 Lilac Dr
- 171 Federal Point Blvd
- 86 Bunker Hill Rd
- 222 Federal Point Blvd
- 10 Holiday Ct
- 80 Nancy Ln
- 13 Craigie Ave
- 92 Traditions Way
- 71 Nancy Ln
- 262 Eldridge Ave
- 83 Reeder Ave
- 212 Nancy La
- 75 Reeder Ave
- 235 Eldridge Ave
- 11 Lopatcong Dr
- Lot 8 Alcazar Ave
