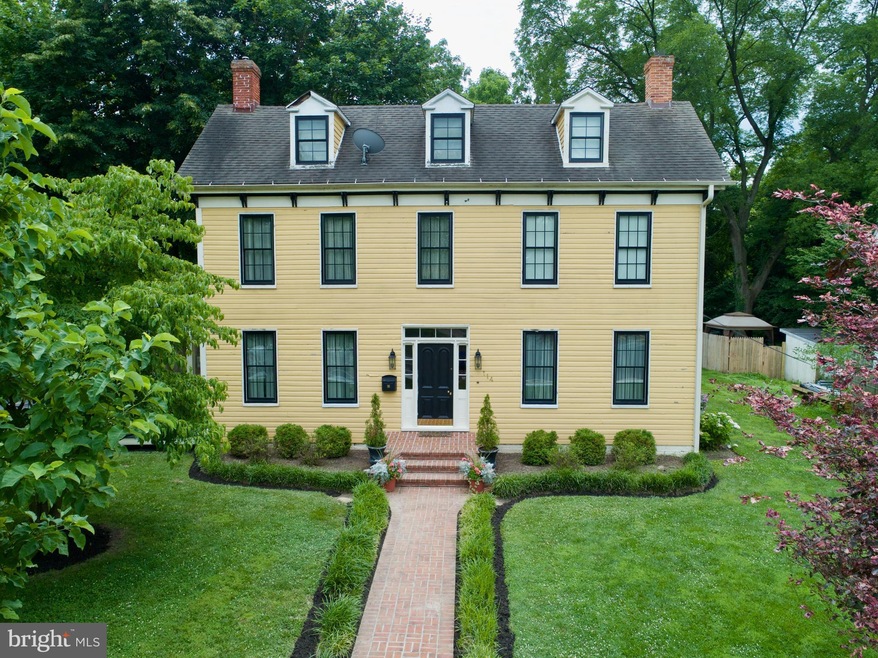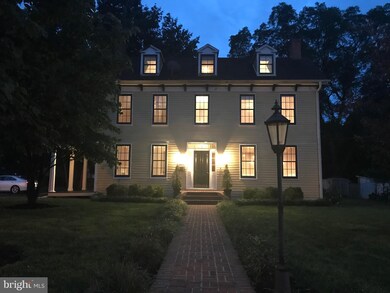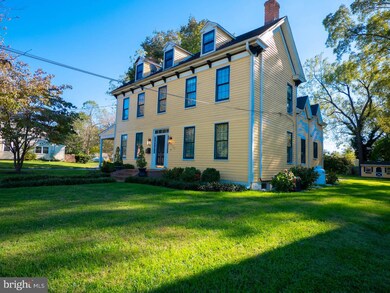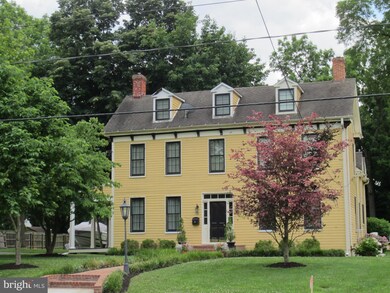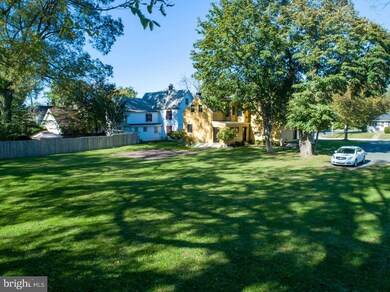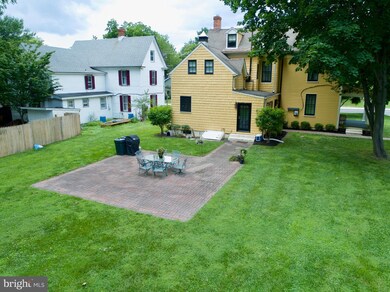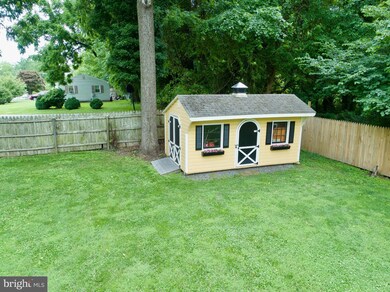
114 Kidwell Ave Centreville, MD 21617
Highlights
- Gourmet Kitchen
- Colonial Architecture
- Wood Flooring
- Curved or Spiral Staircase
- Traditional Floor Plan
- Attic
About This Home
As of July 2025Now is your chance to purchase this beautifully restored Colonial in the heart of Centreville. Loaded with all of the modern conveniences you can imagine, yet the charm you would expect from this grand home. This home sits on a huge double lot (.63 acres) w/ 3 bed/2.5 bath, loft/4th bed, gourmet kitchen w/SS Viking appliances, farmhouse sink & custom cabinets, dining room, living room, hardwood floors, newer HVAC & windows, spiral staircase, claw foot tub, stunning master bath w/rainfall shower & much more! This home does not disappoint. Don't miss out - schedule a showing today!
Last Buyer's Agent
Erin Townley
Realty Advantage of Maryland LLC License #675431
Home Details
Home Type
- Single Family
Est. Annual Taxes
- $2,993
Year Built
- Built in 1886 | Remodeled in 2013
Lot Details
- 0.63 Acre Lot
- Partially Fenced Property
- Property is in very good condition
- Property is zoned R-2
Home Design
- Colonial Architecture
- Shingle Siding
- Shake Siding
Interior Spaces
- 2,600 Sq Ft Home
- Property has 3 Levels
- Traditional Floor Plan
- Curved or Spiral Staircase
- Built-In Features
- Crown Molding
- 1 Fireplace
- Window Treatments
- Wood Frame Window
- Family Room
- Dining Room
- Loft
- Wood Flooring
- Basement
- Rear Basement Entry
- Fire and Smoke Detector
- Attic
Kitchen
- Gourmet Kitchen
- Gas Oven or Range
- <<microwave>>
- Dishwasher
- Upgraded Countertops
- Disposal
Bedrooms and Bathrooms
- 3 Bedrooms
- En-Suite Primary Bedroom
- En-Suite Bathroom
Laundry
- Laundry Room
- Laundry on main level
- Dryer
- Washer
Parking
- Parking Space Number Location: 5
- Off-Street Parking
Outdoor Features
- Patio
- Shed
- Porch
Schools
- Centreville Elementary And Middle School
- Queen Anne's County High School
Utilities
- Zoned Heating and Cooling System
- Heating System Uses Oil
- Vented Exhaust Fan
- Hot Water Baseboard Heater
- Hot Water Heating System
- Programmable Thermostat
- Electric Water Heater
- Municipal Trash
Community Details
- No Home Owners Association
- Town Of Centreville Subdivision
Listing and Financial Details
- Assessor Parcel Number 1803008878
Ownership History
Purchase Details
Home Financials for this Owner
Home Financials are based on the most recent Mortgage that was taken out on this home.Purchase Details
Home Financials for this Owner
Home Financials are based on the most recent Mortgage that was taken out on this home.Purchase Details
Home Financials for this Owner
Home Financials are based on the most recent Mortgage that was taken out on this home.Purchase Details
Home Financials for this Owner
Home Financials are based on the most recent Mortgage that was taken out on this home.Purchase Details
Purchase Details
Similar Homes in Centreville, MD
Home Values in the Area
Average Home Value in this Area
Purchase History
| Date | Type | Sale Price | Title Company |
|---|---|---|---|
| Deed | $357,000 | Newlyn Title Assurance Co In | |
| Deed | $295,000 | -- | |
| Deed | $295,000 | -- | |
| Deed | $212,000 | -- | |
| Deed | $212,000 | -- | |
| Deed | $175,000 | -- |
Mortgage History
| Date | Status | Loan Amount | Loan Type |
|---|---|---|---|
| Open | $280,000 | New Conventional | |
| Closed | $285,600 | New Conventional | |
| Previous Owner | $248,000 | New Conventional | |
| Previous Owner | $40,000 | Credit Line Revolving | |
| Previous Owner | $302,000 | Unknown | |
| Previous Owner | $236,000 | Purchase Money Mortgage | |
| Previous Owner | $236,000 | Purchase Money Mortgage | |
| Previous Owner | $206,000 | Adjustable Rate Mortgage/ARM | |
| Closed | -- | No Value Available |
Property History
| Date | Event | Price | Change | Sq Ft Price |
|---|---|---|---|---|
| 07/11/2025 07/11/25 | Sold | $495,000 | 0.0% | $167 / Sq Ft |
| 06/16/2025 06/16/25 | Price Changed | $495,000 | -3.9% | $167 / Sq Ft |
| 05/05/2025 05/05/25 | For Sale | $515,000 | +44.3% | $174 / Sq Ft |
| 02/27/2019 02/27/19 | Sold | $357,000 | -4.8% | $137 / Sq Ft |
| 01/31/2019 01/31/19 | Pending | -- | -- | -- |
| 01/25/2019 01/25/19 | For Sale | $374,900 | +5.0% | $144 / Sq Ft |
| 01/25/2019 01/25/19 | Off Market | $357,000 | -- | -- |
| 09/10/2018 09/10/18 | For Sale | $374,900 | -- | $144 / Sq Ft |
Tax History Compared to Growth
Tax History
| Year | Tax Paid | Tax Assessment Tax Assessment Total Assessment is a certain percentage of the fair market value that is determined by local assessors to be the total taxable value of land and additions on the property. | Land | Improvement |
|---|---|---|---|---|
| 2024 | $4,904 | $364,100 | $112,200 | $251,900 |
| 2023 | $4,802 | $356,467 | $0 | $0 |
| 2022 | $4,699 | $348,833 | $0 | $0 |
| 2021 | $4,654 | $341,200 | $96,700 | $244,500 |
| 2020 | $3,692 | $296,200 | $0 | $0 |
| 2019 | $3,128 | $251,200 | $0 | $0 |
| 2018 | $2,813 | $206,200 | $96,700 | $109,500 |
| 2017 | $2,627 | $206,200 | $0 | $0 |
| 2016 | -- | $206,200 | $0 | $0 |
| 2015 | $1,974 | $256,000 | $0 | $0 |
| 2014 | $1,974 | $256,000 | $0 | $0 |
Agents Affiliated with this Home
-
Gretchen Wichlinski

Seller's Agent in 2025
Gretchen Wichlinski
Compass
(410) 490-7779
91 Total Sales
-
Joanna Dalton

Buyer's Agent in 2025
Joanna Dalton
Coldwell Banker (NRT-Southeast-MidAtlantic)
(410) 980-8443
120 Total Sales
-
E
Buyer's Agent in 2019
Erin Townley
Realty Advantage of Maryland LLC
Map
Source: Bright MLS
MLS Number: 1003264976
APN: 03-008878
- 126 Kidwell Ave
- 114 Bristol Ln
- 106 Turpins Ln
- 102 Belvedere Ave
- 704 Church Hill Rd
- 371 Overture Way
- 332 Holly St
- 364 Overture Way
- 800 Church Hill Rd
- 107 Encore Ct
- 217 Elm St
- 242 Opera Ct
- 225 Overture Way
- 247 Opera Ct
- 119 Watson Rd
- 852 Harmony Way
- 840 Harmony Way
- 107 Overture Way
- 610 Symphony Way
- 214 Orchestra Place
