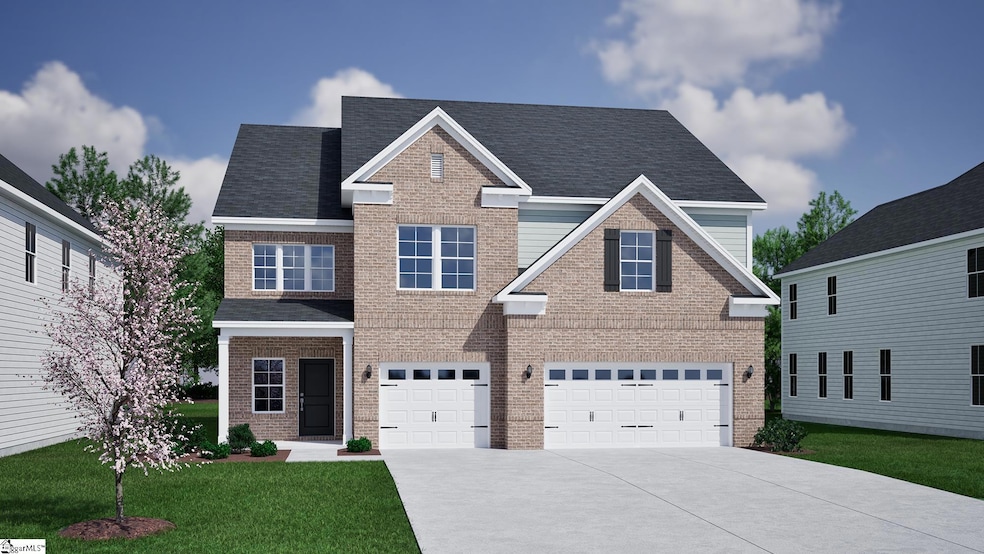114 Lakeside Dr Anderson, SC 29621
Estimated payment $3,255/month
Highlights
- Open Floorplan
- Contemporary Architecture
- Wooded Lot
- Deck
- Freestanding Bathtub
- Cathedral Ceiling
About This Home
The Warwick II is a two-story home with four bedrooms and two-and-one-half baths. This home features a grand two-story entrance that leads to an open concept great room, dining room with a coffered ceiling, and gourmet chef's kitchen with stainless steel appliances and solid surface countertops. The great room is spacious and cozy, especially with the inclusion of the gas fireplace. Off the back of the home is a covered porch that overlooks a private wooded backyard. The downstairs also contains a flex room for extra convenience! Upstairs, the primary bedroom features a boxed ceiling and enlarged walk-in closet. The primary bathroom includes double vanities, a water closet, luxury shower, and free-standing soaker tub. The rest of the upstairs also features an enlarged loft, spacious laundry room, and three secondary bedrooms! Call today for an appointment!
Home Details
Home Type
- Single Family
Year Built
- Home Under Construction
Lot Details
- 0.58 Acre Lot
- Level Lot
- Wooded Lot
- Few Trees
Home Design
- Home is estimated to be completed on 2/7/26
- Contemporary Architecture
- Traditional Architecture
- Brick Exterior Construction
- Architectural Shingle Roof
- Metal Roof
- Vinyl Siding
- Radon Mitigation System
Interior Spaces
- 3,200-3,399 Sq Ft Home
- 2-Story Property
- Open Floorplan
- Coffered Ceiling
- Smooth Ceilings
- Cathedral Ceiling
- Ceiling Fan
- Gas Log Fireplace
- Great Room
- Dining Room
- Home Office
- Loft
- Crawl Space
- Fire and Smoke Detector
Kitchen
- Breakfast Area or Nook
- Built-In Self-Cleaning Double Convection Oven
- Electric Oven
- Gas Cooktop
- Range Hood
- Built-In Microwave
- Convection Microwave
- Dishwasher
- Quartz Countertops
- Disposal
Flooring
- Carpet
- Ceramic Tile
- Luxury Vinyl Plank Tile
Bedrooms and Bathrooms
- 4 Bedrooms
- Walk-In Closet
- In-Law or Guest Suite
- Freestanding Bathtub
Laundry
- Laundry Room
- Laundry on upper level
- Washer and Electric Dryer Hookup
Attic
- Storage In Attic
- Pull Down Stairs to Attic
Parking
- 3 Car Attached Garage
- Garage Door Opener
- Driveway
Outdoor Features
- Deck
- Covered Patio or Porch
Schools
- Belton Elementary And Middle School
- Belton Honea Path High School
Utilities
- Multiple cooling system units
- Central Air
- Heat Pump System
- Heating System Uses Natural Gas
- Tankless Water Heater
- Gas Water Heater
- Septic Tank
- Multiple Phone Lines
- Cable TV Available
Community Details
- No HOA
- Built by Mungo Homes
- Landing At Pine Lake Subdivision, Warwick II Floorplan
Listing and Financial Details
- Tax Lot 3005
- Assessor Parcel Number 1770004038
Map
Home Values in the Area
Average Home Value in this Area
Property History
| Date | Event | Price | List to Sale | Price per Sq Ft |
|---|---|---|---|---|
| 11/18/2025 11/18/25 | For Sale | $519,000 | -- | $162 / Sq Ft |
Source: Greater Greenville Association of REALTORS®
MLS Number: 1575182
- HUNTINGTON Plan at Hawk Ridge - Anderson
- PHOENIX Plan at Hawk Ridge - Anderson
- 106 Raptor Ct
- 124 Shirley Store Rd
- 312 Gilmer Rd
- 103 Gilmer Rd
- 118 Lakeside Dr
- 516 Lakeside Dr
- 415 Serena Cir
- 720 Lakeside Dr
- 112 Linkside Dr
- 118 Wilshire Dr
- 801 McFalls Cir
- 00 Shirley Dr
- 210 King Arthur Dr
- 2031 Bolt Dr
- 120 Guest Cir
- 2020 Bolt Dr
- 1418 Grove Rd
- 1111 Shirley Dr
- 606 Hwy 29 Bypass N Unit 1
- 606 Hwy 29 Bypass N Unit 3
- 606 Hwy 29 Bypass N Unit 2
- 126A Brookmeade Dr Unit 126 B
- 126A Brookmeade Dr Unit 126 A
- 120 Brookmeade Dr Unit 120A
- 120 Brookmeade Dr Unit 120B
- 120 Brookmeade Dr Unit 120 D
- 121 Brookmeade Dr Unit 121B
- 121 Brookmeade Dr Unit 121A
- 121 Brookmeade Dr Unit 121 E
- 121 Brookmeade Dr Unit 121 F
- 170 River Oak Dr
- 241 Roosevelt Thompson Rd
- 11 Chalet Ct
- 35 Chalet Ct
- 438 Old Colony Rd
- 801 S Manning St
- 20 Wren St
- 102 Riggins Ln

