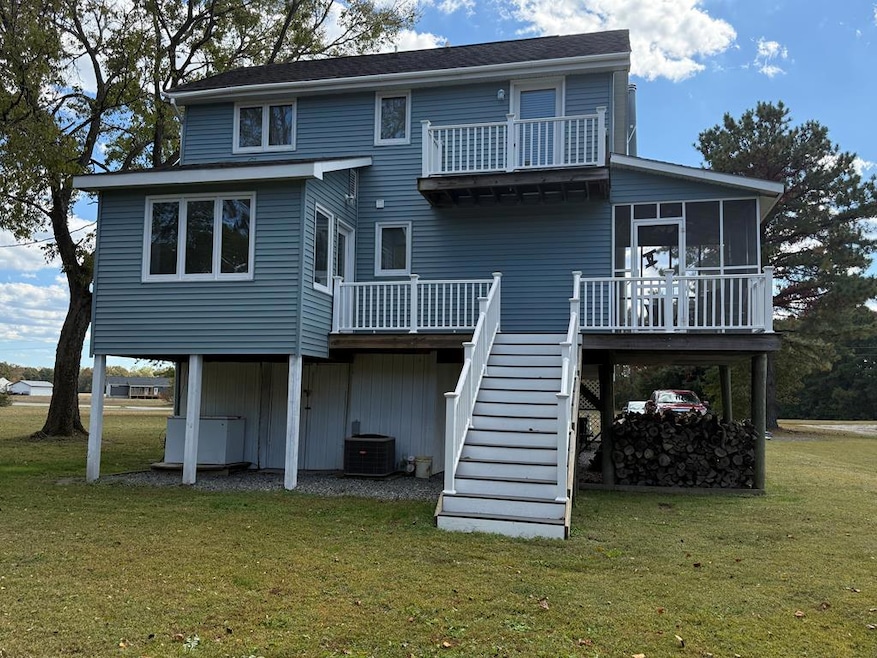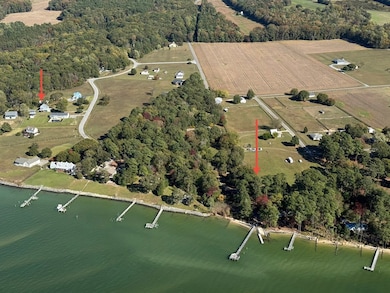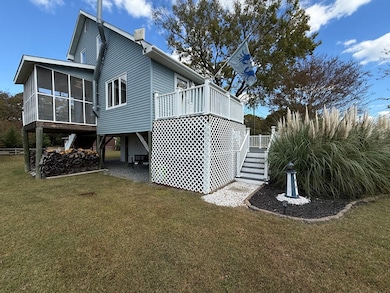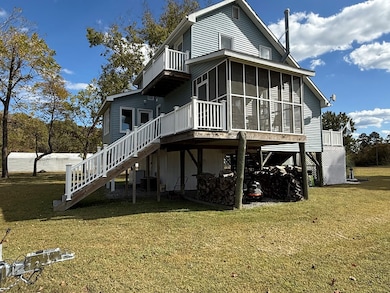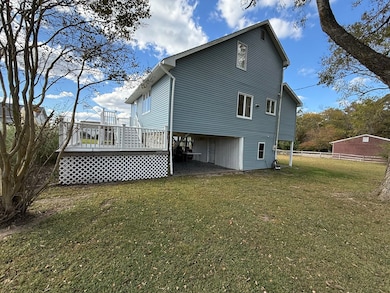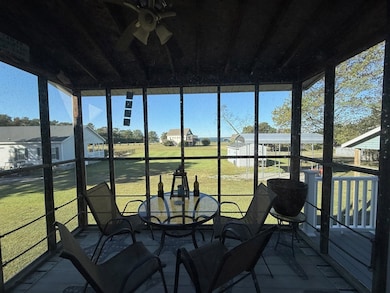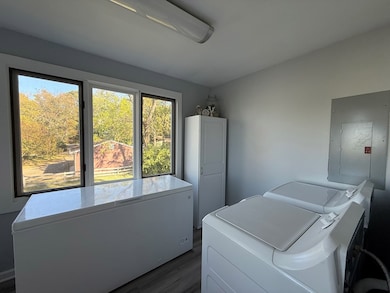114 Landing Dr Lancaster, VA 22503
Estimated payment $1,814/month
Highlights
- Very Popular Property
- Waterfront
- Screened Porch
- River View
- Beach House
- Eat-In Kitchen
About This Home
114 Landing Drive – River Views & Coastal Charm on the Rappahannock. Welcome to 114 Landing Drive in the sought after Salt Aire community where river breezes, wide-water views, and an easy coastal lifestyle come together. This elevated beach-style home offers the perfect blend of charm, comfort, and access to the Rappahannock River. Step inside the open great room, where sunlight pours through large windows framing sweeping views of the water. The airy layout invites gatherings and relaxation, creating a true sense of escape. The second level features the heart of the home, a bright kitchen, primary bedroom suite with private bath, convenient laundry room, and spacious living area that flows beautifully toward the river-facing views. Upstairs, the third level offers two additional bedrooms and a full bath, perfect for family, friends, or weekend guests, all designed to capture the relaxed beach-house feel of Salt Aire living. Built on pilings for peace of mind and elevated views, this home combines coastal architecture with practicality and style. Spend your days enjoying the community dock and boat ramp, just steps away, offering effortless access to boating, fishing, or sunset cruises along the Rappahannock. Whether you're seeking a weekend retreat or full-time river residence, 114 Landing Drive delivers the perfect setting to unwind, explore, and enjoy life by the water.
Listing Agent
Ann Meekins Realtors Brokerage Phone: 8044389303 License #0225129936 Listed on: 10/26/2025
Home Details
Home Type
- Single Family
Est. Annual Taxes
- $1,217
Year Built
- Built in 1986
Lot Details
- 0.86 Acre Lot
- Waterfront
- Zoning described as A-2
Parking
- Garage
Home Design
- Beach House
- Pillar, Post or Pier Foundation
- Composition Roof
- Vinyl Siding
Interior Spaces
- 1,328 Sq Ft Home
- 3-Story Property
- Sheet Rock Walls or Ceilings
- Screened Porch
- River Views
- Fire and Smoke Detector
Kitchen
- Eat-In Kitchen
- Range with Range Hood
- Freezer
- Dishwasher
Flooring
- Wall to Wall Carpet
- Tile
Bedrooms and Bathrooms
- 3 Bedrooms
- 2 Full Bathrooms
Laundry
- Laundry Room
- Dryer
- Washer
Outdoor Features
- Shed
Utilities
- Cooling Available
- Heat Pump System
- Artesian Water
- Electric Water Heater
- Septic Tank
Community Details
- Property has a Home Owners Association
- Salt Aire Subdivision
Listing and Financial Details
- Assessor Parcel Number 25D-1-10
Map
Home Values in the Area
Average Home Value in this Area
Tax History
| Year | Tax Paid | Tax Assessment Tax Assessment Total Assessment is a certain percentage of the fair market value that is determined by local assessors to be the total taxable value of land and additions on the property. | Land | Improvement |
|---|---|---|---|---|
| 2024 | $1,217 | $221,300 | $25,000 | $196,300 |
| 2023 | $823 | $130,600 | $25,000 | $105,600 |
| 2022 | $823 | $130,600 | $25,000 | $105,600 |
| 2021 | $823 | $130,600 | $25,000 | $105,600 |
| 2020 | $823 | $130,600 | $25,000 | $105,600 |
| 2019 | $823 | $130,600 | $25,000 | $105,600 |
| 2018 | $756 | $128,100 | $26,500 | $101,600 |
| 2017 | $756 | $128,100 | $26,500 | $101,600 |
| 2016 | -- | $128,100 | $26,500 | $101,600 |
| 2014 | -- | $0 | $0 | $0 |
| 2013 | -- | $0 | $0 | $0 |
Property History
| Date | Event | Price | List to Sale | Price per Sq Ft |
|---|---|---|---|---|
| 10/25/2025 10/25/25 | For Sale | $325,000 | -- | $245 / Sq Ft |
Purchase History
| Date | Type | Sale Price | Title Company |
|---|---|---|---|
| Special Warranty Deed | $119,900 | None Available | |
| Special Warranty Deed | -- | None Available | |
| Warranty Deed | $203,308 | -- | |
| Quit Claim Deed | -- | -- |
Mortgage History
| Date | Status | Loan Amount | Loan Type |
|---|---|---|---|
| Open | $117,724 | FHA | |
| Previous Owner | $207,000 | New Conventional |
Source: Northern Neck Association of REALTORS®
MLS Number: 119584
APN: 25D110
- 1 Bull Creek Dr
- 418 Courtney Rd
- 18 Courtney Rd
- 761 Chownings Ferry Rd
- Lot74&75 River Rd
- 00 Bermuda Rd
- 000 Laurel Dr
- 0 Laurel Dr
- TBD Wood Rd
- Lot 6 Foxfield Ln
- Lot 12 Paynes Shop Rd
- 716 Belmont Creek Rd
- 560 Foxfield Ln
- TBD Cove Colony Rd
- 00 Cove Colony Rd
- 1020 Queenstown Rd
- 2012 Millenbeck Rd
- 67 Lewis Ln
- Lot 188B Ottoman Ferry Rd
- 90 Deep Harbor Ln
- 245 Steamboat Rd Unit B
- 645 Rappahannock Dr
- 494 N Main St
- 34 Fox Hill Dr
- 24 Fox Hill Dr
- 26 Fox Hill Dr
- 39 Fox Hill Dr
- 1028 Pinckardsville Rd
- 142 Twiggs Ferry Rd
- 82 Sturgeon St
- 589 Mila Rd
- 312 Lee Dale Dr
- 287 Belle Isle Ln
- 7550 Willis Rd
- 6262 Ware Neck Rd
- 111 Moon Dr
- 5930 Farmers Dr Unit A
- 1150 Brammer Dr
- 32 Shoreline Dr
- 5679 Hickory Fork Rd
