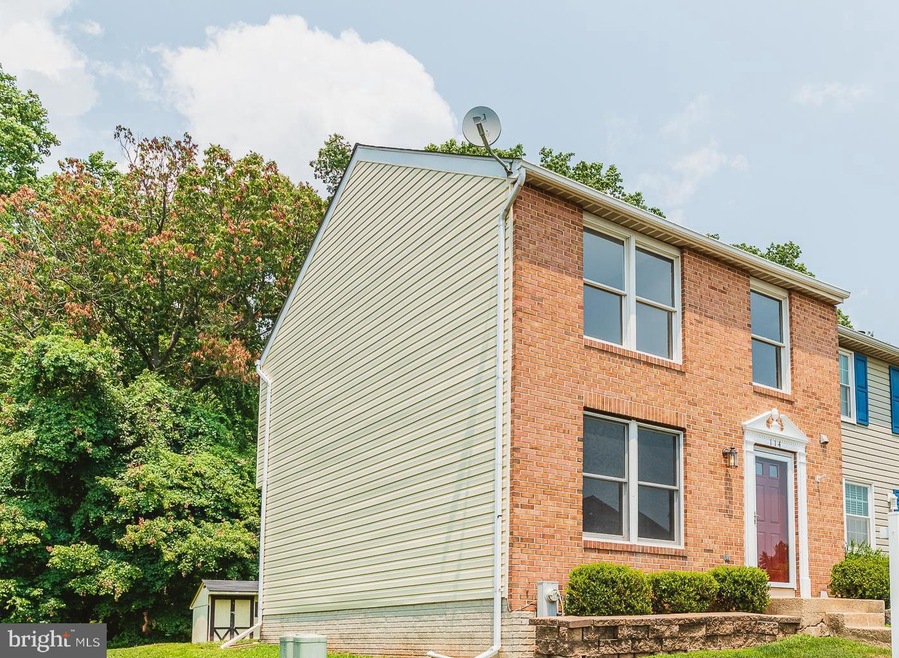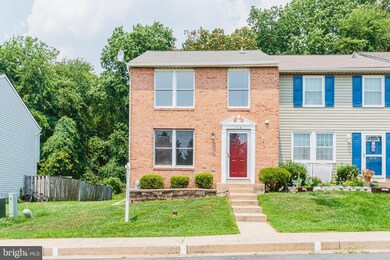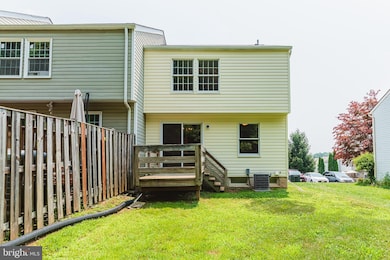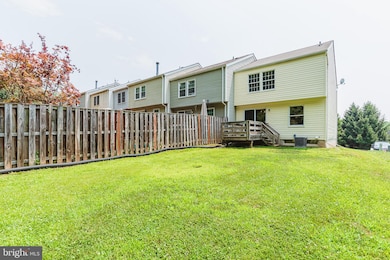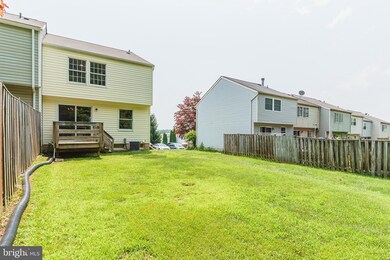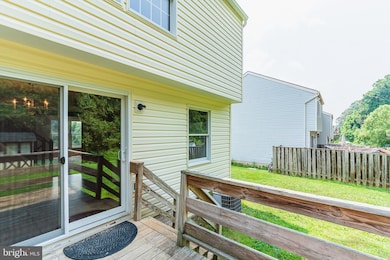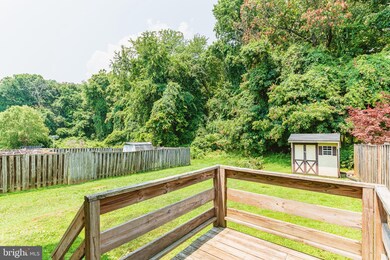
114 Laurel Woods Ct Abingdon, MD 21009
Highlights
- View of Trees or Woods
- Open Floorplan
- Backs to Trees or Woods
- Ring Factory Elementary School Rated A-
- Colonial Architecture
- Attic
About This Home
As of July 2024Classic Brick Front End-of-Group home in Laurel Woods. Great location just minutes from I-95 for commuters, schools and a plethora of shopping is nearby too. Complete interior has been freshly painted in neutral Sherwin Williams "Lightweight Beige". The entire home has all new floor coverings - Brand new neutral w/w throughout and new laminate in Kitchen/Dining area and all bathrooms. Roof and Vinyl Siding were replaced in 2015. There is really nothing left for you to do except bring your "things" and move in! Back yard is a blank canvas for you and is already fenced by neighbor on one side. All appliances are included, lifetime transferrable basement waterproofing system. 1 Year Home Warranty Too!
Last Agent to Sell the Property
Homeowners Real Estate License #03782 Listed on: 07/13/2021
Townhouse Details
Home Type
- Townhome
Est. Annual Taxes
- $2,102
Year Built
- Built in 1990
Lot Details
- 2,500 Sq Ft Lot
- Backs to Trees or Woods
- Property is in excellent condition
HOA Fees
- $55 Monthly HOA Fees
Parking
- Off-Street Parking
Property Views
- Woods
- Garden
Home Design
- Colonial Architecture
- Asbestos Shingle Roof
- Vinyl Siding
- Brick Front
Interior Spaces
- Property has 3 Levels
- Open Floorplan
- Double Pane Windows
- Casement Windows
- Sliding Doors
- Insulated Doors
- Six Panel Doors
- Family Room
- Living Room
- Combination Kitchen and Dining Room
- Utility Room
- Carpet
- Attic
Kitchen
- Breakfast Area or Nook
- Eat-In Kitchen
- Electric Oven or Range
- Dishwasher
- Disposal
Bedrooms and Bathrooms
- 3 Bedrooms
- En-Suite Primary Bedroom
- Walk-In Closet
Laundry
- Electric Dryer
- Washer
Improved Basement
- Heated Basement
- Basement Fills Entire Space Under The House
- Connecting Stairway
- Sump Pump
- Laundry in Basement
Home Security
Schools
- Patterson Mill High School
Utilities
- Central Air
- Heat Pump System
- Underground Utilities
- Electric Water Heater
Listing and Financial Details
- Home warranty included in the sale of the property
- Tax Lot 163
- Assessor Parcel Number 1301225286
Community Details
Overview
- Association fees include common area maintenance, trash, snow removal, road maintenance, reserve funds, management
- Laurel Woods Subdivision
- Planned Unit Development
Recreation
- Community Playground
Additional Features
- Common Area
- Storm Doors
Ownership History
Purchase Details
Home Financials for this Owner
Home Financials are based on the most recent Mortgage that was taken out on this home.Purchase Details
Home Financials for this Owner
Home Financials are based on the most recent Mortgage that was taken out on this home.Purchase Details
Purchase Details
Home Financials for this Owner
Home Financials are based on the most recent Mortgage that was taken out on this home.Similar Homes in Abingdon, MD
Home Values in the Area
Average Home Value in this Area
Purchase History
| Date | Type | Sale Price | Title Company |
|---|---|---|---|
| Deed | $305,000 | None Listed On Document | |
| Deed | $255,000 | Main Street Title Llc | |
| Deed | -- | -- | |
| Deed | $90,800 | -- |
Mortgage History
| Date | Status | Loan Amount | Loan Type |
|---|---|---|---|
| Open | $274,500 | New Conventional | |
| Previous Owner | $237,500 | New Conventional | |
| Previous Owner | $78,850 | No Value Available |
Property History
| Date | Event | Price | Change | Sq Ft Price |
|---|---|---|---|---|
| 07/24/2024 07/24/24 | Sold | $305,000 | +1.7% | $186 / Sq Ft |
| 06/25/2024 06/25/24 | Pending | -- | -- | -- |
| 06/21/2024 06/21/24 | For Sale | $300,000 | +17.6% | $183 / Sq Ft |
| 08/19/2021 08/19/21 | Sold | $255,000 | +10.9% | $155 / Sq Ft |
| 07/16/2021 07/16/21 | Pending | -- | -- | -- |
| 07/13/2021 07/13/21 | For Sale | $230,000 | 0.0% | $140 / Sq Ft |
| 10/01/2015 10/01/15 | Rented | $1,450 | 0.0% | -- |
| 09/19/2015 09/19/15 | Under Contract | -- | -- | -- |
| 08/07/2015 08/07/15 | For Rent | $1,450 | -- | -- |
Tax History Compared to Growth
Tax History
| Year | Tax Paid | Tax Assessment Tax Assessment Total Assessment is a certain percentage of the fair market value that is determined by local assessors to be the total taxable value of land and additions on the property. | Land | Improvement |
|---|---|---|---|---|
| 2024 | $2,524 | $231,600 | $0 | $0 |
| 2023 | $2,338 | $214,500 | $55,500 | $159,000 |
| 2022 | $2,220 | $203,733 | $0 | $0 |
| 2021 | $4,420 | $192,967 | $0 | $0 |
| 2020 | $2,103 | $182,200 | $55,500 | $126,700 |
| 2019 | $2,060 | $178,467 | $0 | $0 |
| 2018 | $1,975 | $174,733 | $0 | $0 |
| 2017 | $1,956 | $171,000 | $0 | $0 |
| 2016 | -- | $171,000 | $0 | $0 |
| 2015 | $2,178 | $171,000 | $0 | $0 |
| 2014 | $2,178 | $172,900 | $0 | $0 |
Agents Affiliated with this Home
-
Siw Armstrong

Seller's Agent in 2024
Siw Armstrong
Long & Foster
(904) 868-2461
65 Total Sales
-
Dilnoza Sabirova
D
Buyer's Agent in 2024
Dilnoza Sabirova
Bay View Realty
(443) 866-4016
4 Total Sales
-
Rick McGhee

Seller's Agent in 2021
Rick McGhee
Homeowners Real Estate
(410) 836-9399
97 Total Sales
-
Lee Tessier

Buyer's Agent in 2021
Lee Tessier
EXP Realty, LLC
(410) 638-9555
1,624 Total Sales
-
LouAnn Conway

Seller's Agent in 2015
LouAnn Conway
Coldwell Banker (NRT-Southeast-MidAtlantic)
(410) 937-4944
15 Total Sales
-
c
Buyer's Agent in 2015
cathy Williams
Coldwell Banker (NRT-Southeast-MidAtlantic)
Map
Source: Bright MLS
MLS Number: MDHR2001140
APN: 01-225286
- 2623 Long Meadow Dr
- 2414 Laurel Bush Rd
- 113 Sturgill Dr
- 28 Mitchell Dr
- 18 Huxley Cir
- 2900 Silver Spruce Ln
- 309 Tiree Ct Unit 203
- 311 Tiree Ct Unit 104
- 333 Sullivan Dr
- 2709 Laurel Valley Garth
- 174 Glen View Terrace
- 237 Hunters Run Terrace
- 189 Ferring Ct
- 714 Kirkcaldy Way
- 2907 Byron Ct
- 202 Burkwood Ct Unit 2G
- 3022 Cascade Dr
- 304 Boeing Ct
- 3146 Tipton Way
- 2911 Shelley Ct
