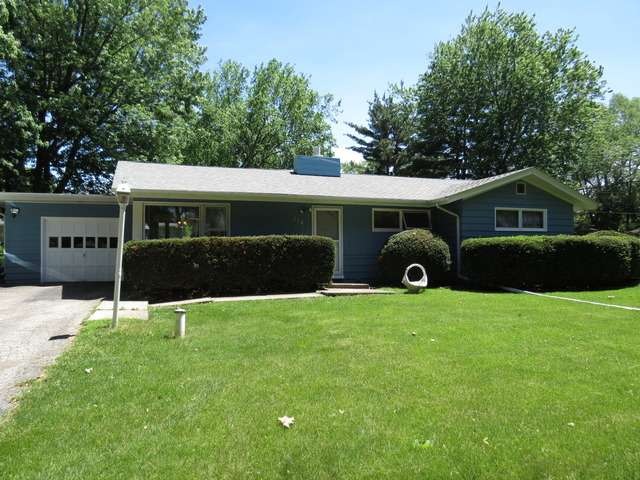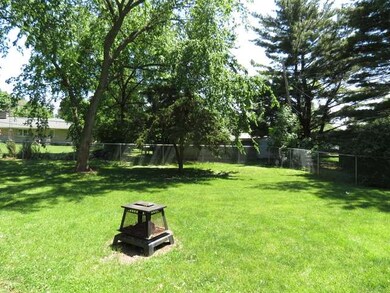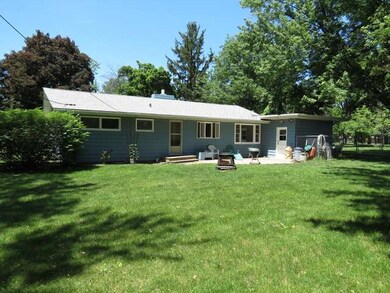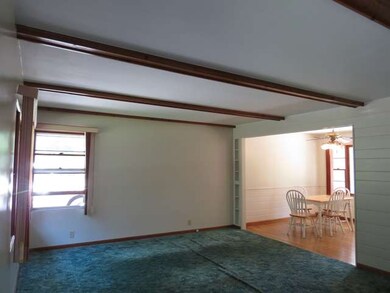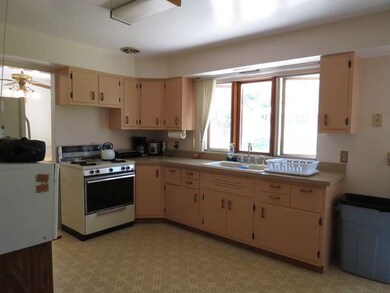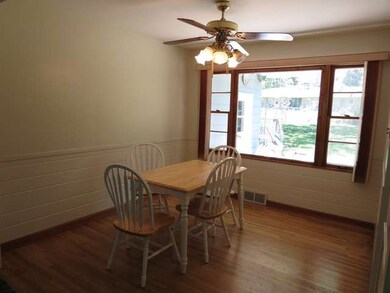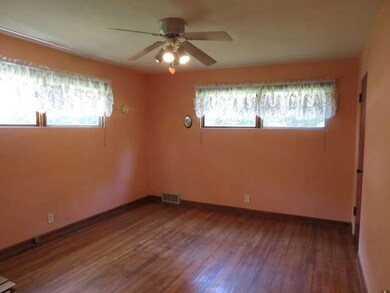
114 Lavidia Blvd Joliet, IL 60435
Crystal Lawns NeighborhoodHighlights
- Ranch Style House
- Wood Flooring
- Attached Garage
- Plainfield Central High School Rated A-
- Fenced Yard
- Patio
About This Home
As of May 2025Unincorporated = low taxes. Most big ticket items have been done on this adorable ranch on country sized lot, just steps from school & park! Features: newer roof, plumbing, septic, walls & fresh paint. Features: Living room w beamed ceiling, Dining rm w h/w floors; Kitchen w all appliances & pantry; 3 large bedrooms; Full, finished basement w additional storage room; Attached garage; Parklike, fenced yard w patio.
Last Agent to Sell the Property
Wirtz Real Estate Group Inc. License #471005499 Listed on: 06/05/2014
Last Buyer's Agent
Joelle Wolf
Prospect Equities Real Estate License #475126681
Home Details
Home Type
- Single Family
Est. Annual Taxes
- $4,412
Year Built
- 1953
Parking
- Attached Garage
- Garage Transmitter
- Garage Door Opener
- Parking Included in Price
- Garage Is Owned
Home Design
- Ranch Style House
- Slab Foundation
- Asphalt Shingled Roof
- Aluminum Siding
Kitchen
- Oven or Range
- Dishwasher
Laundry
- Laundry on main level
- Dryer
- Washer
Utilities
- Forced Air Heating and Cooling System
- Heating System Uses Gas
- Well
- Private or Community Septic Tank
Additional Features
- Wood Flooring
- Bathroom on Main Level
- Basement Fills Entire Space Under The House
- Patio
- Fenced Yard
Listing and Financial Details
- Homeowner Tax Exemptions
Ownership History
Purchase Details
Home Financials for this Owner
Home Financials are based on the most recent Mortgage that was taken out on this home.Purchase Details
Home Financials for this Owner
Home Financials are based on the most recent Mortgage that was taken out on this home.Purchase Details
Home Financials for this Owner
Home Financials are based on the most recent Mortgage that was taken out on this home.Similar Homes in the area
Home Values in the Area
Average Home Value in this Area
Purchase History
| Date | Type | Sale Price | Title Company |
|---|---|---|---|
| Warranty Deed | $302,500 | Old Republic Title | |
| Warranty Deed | $276,500 | None Listed On Document | |
| Warranty Deed | $129,500 | Fidelity National Title Ins |
Mortgage History
| Date | Status | Loan Amount | Loan Type |
|---|---|---|---|
| Open | $293,425 | New Conventional | |
| Previous Owner | $127,153 | FHA |
Property History
| Date | Event | Price | Change | Sq Ft Price |
|---|---|---|---|---|
| 05/30/2025 05/30/25 | Sold | $302,500 | +0.9% | $253 / Sq Ft |
| 04/14/2025 04/14/25 | Pending | -- | -- | -- |
| 04/10/2025 04/10/25 | For Sale | $299,900 | +8.5% | $251 / Sq Ft |
| 09/27/2024 09/27/24 | Sold | $276,500 | +0.6% | $231 / Sq Ft |
| 09/09/2024 09/09/24 | Pending | -- | -- | -- |
| 09/06/2024 09/06/24 | For Sale | $274,900 | +112.3% | $230 / Sq Ft |
| 05/14/2015 05/14/15 | Sold | $129,500 | -1.9% | $108 / Sq Ft |
| 04/04/2015 04/04/15 | Pending | -- | -- | -- |
| 12/16/2014 12/16/14 | For Sale | $132,000 | 0.0% | $110 / Sq Ft |
| 11/26/2014 11/26/14 | Pending | -- | -- | -- |
| 11/07/2014 11/07/14 | Price Changed | $132,000 | -5.0% | $110 / Sq Ft |
| 10/24/2014 10/24/14 | Price Changed | $139,000 | -0.6% | $116 / Sq Ft |
| 07/22/2014 07/22/14 | Price Changed | $139,900 | -3.5% | $117 / Sq Ft |
| 06/05/2014 06/05/14 | For Sale | $145,000 | -- | $121 / Sq Ft |
Tax History Compared to Growth
Tax History
| Year | Tax Paid | Tax Assessment Tax Assessment Total Assessment is a certain percentage of the fair market value that is determined by local assessors to be the total taxable value of land and additions on the property. | Land | Improvement |
|---|---|---|---|---|
| 2023 | $4,412 | $64,736 | $15,008 | $49,728 |
| 2022 | $3,989 | $58,142 | $13,479 | $44,663 |
| 2021 | $3,754 | $54,338 | $12,597 | $41,741 |
| 2020 | $3,697 | $52,797 | $12,240 | $40,557 |
| 2019 | $3,556 | $50,307 | $11,663 | $38,644 |
| 2018 | $3,384 | $47,266 | $10,958 | $36,308 |
| 2017 | $3,269 | $44,916 | $10,413 | $34,503 |
| 2016 | $3,179 | $42,838 | $9,931 | $32,907 |
| 2015 | $2,945 | $40,129 | $9,303 | $30,826 |
| 2014 | $2,945 | $38,713 | $8,975 | $29,738 |
| 2013 | $2,945 | $38,713 | $8,975 | $29,738 |
Agents Affiliated with this Home
-
Christopher Grano

Seller's Agent in 2025
Christopher Grano
Keller Williams Infinity
(708) 404-0698
7 in this area
184 Total Sales
-
Maribel Padilla

Buyer's Agent in 2025
Maribel Padilla
Padilla Realty
(815) 212-0808
1 in this area
19 Total Sales
-
A
Seller's Agent in 2024
Amy Gugliuzza
Redfin Corporation
-
Kimberly Wirtz

Seller's Agent in 2015
Kimberly Wirtz
Wirtz Real Estate Group Inc.
(708) 516-3050
9 in this area
1,095 Total Sales
-
J
Buyer's Agent in 2015
Joelle Wolf
Prospect Equities Real Estate
Map
Source: Midwest Real Estate Data (MRED)
MLS Number: MRD08636490
APN: 06-03-25-403-026
- 2443 Plainfield Rd
- 2801 Wilshire Blvd
- 2601 Commonwealth Ave
- 2406 Grape St
- 2503 Gaylord Rd
- 2623 Essington Rd
- 2625 Essington Rd Unit 2625
- 2385 Jorie Ct
- 2350 Carnation Dr Unit 4
- 2321 Aster Dr Unit 327C
- 21439 Abbey Ln
- 2304 Carnation Dr
- 2708 Lake Shore Dr Unit 1
- 2352 Parkrose Ave
- 2205 Daffodil Dr
- 2718 Lake Side Cir
- 3502 Lake Side Cir
- 2303 Sweetbriar Ave
- 2512 Fox Meadow Dr
- 1901 Cecily Dr
