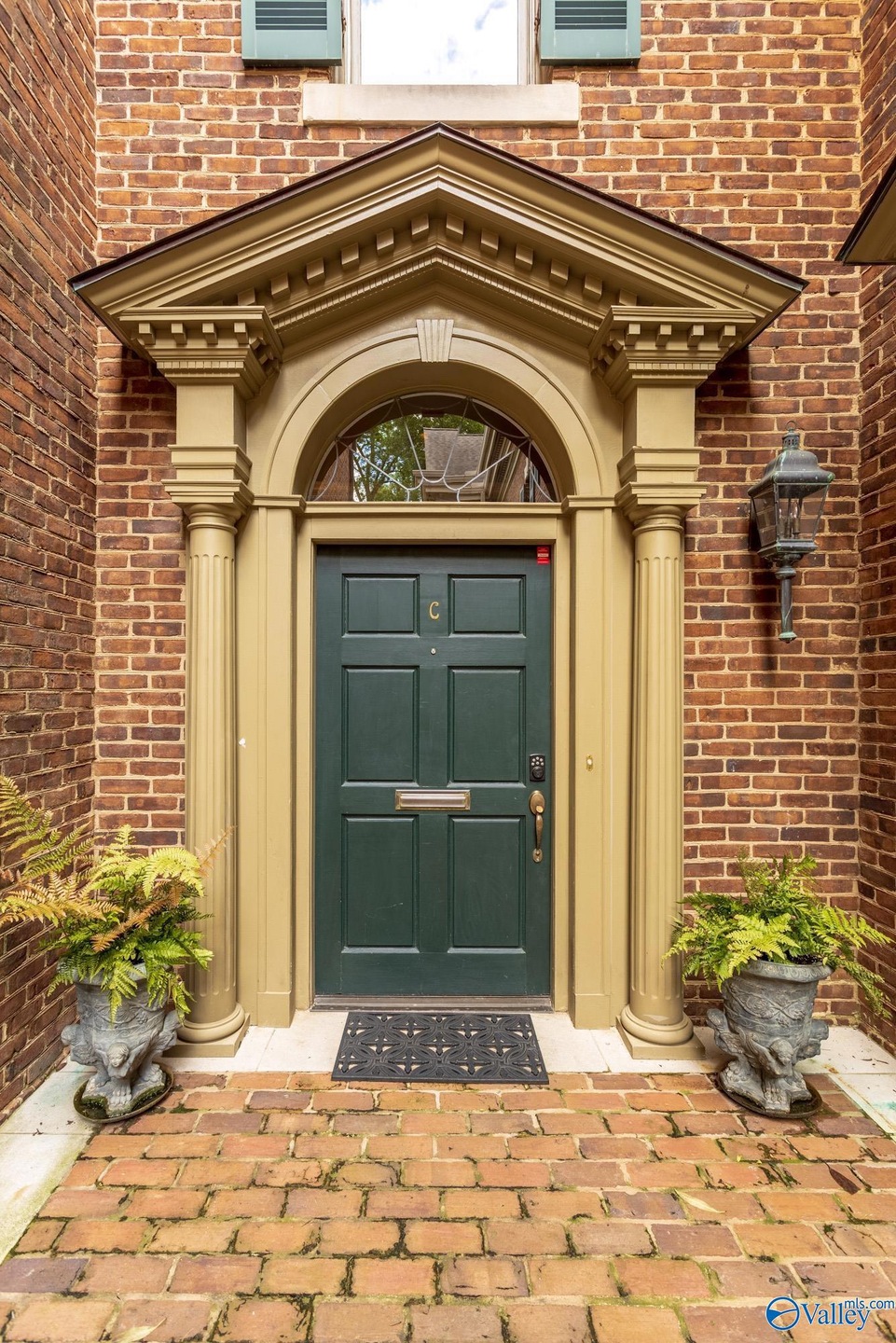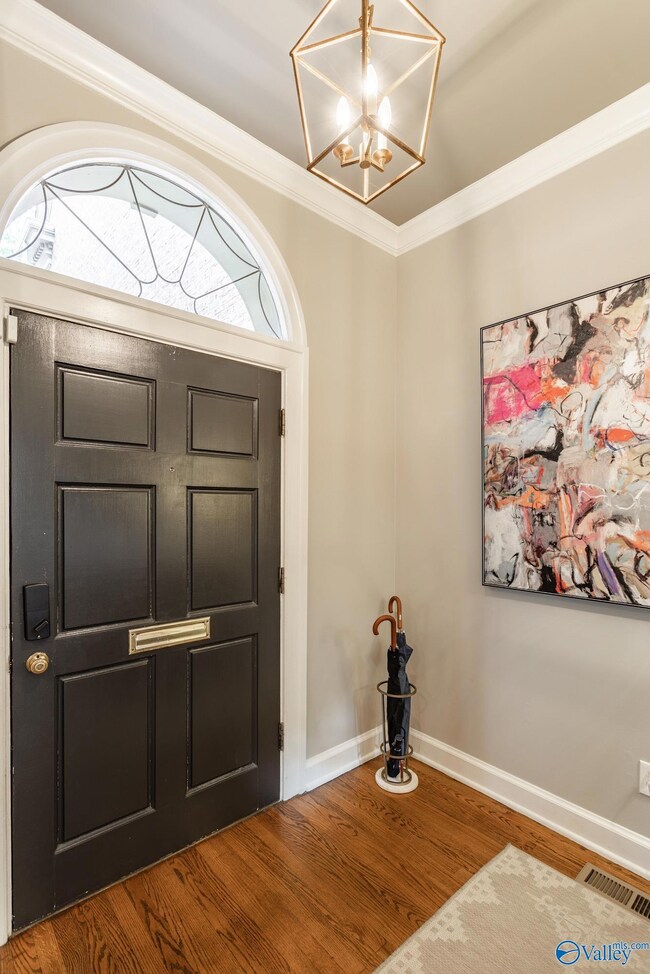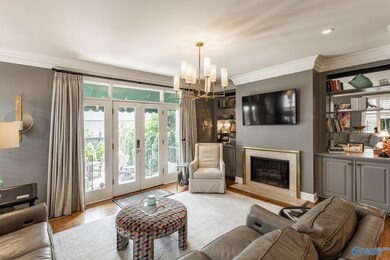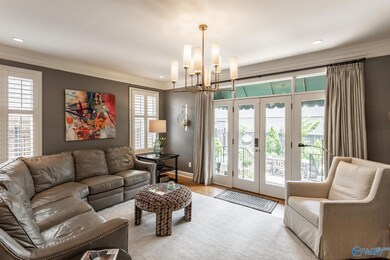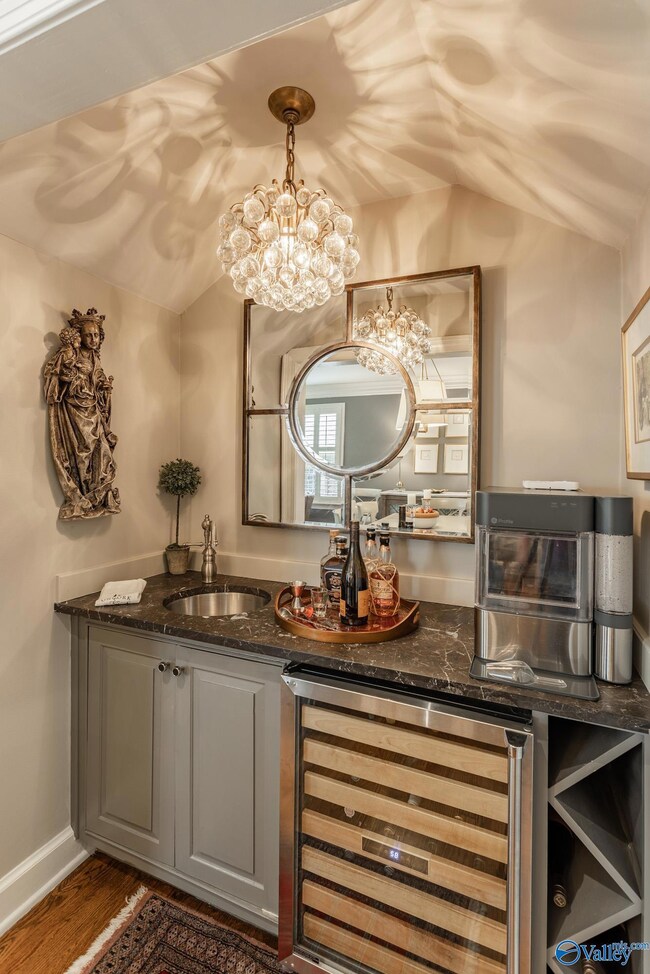
114 Lincoln St NE Unit C Huntsville, AL 35801
Old Town Historic District NeighborhoodHighlights
- Traditional Architecture
- 2 Fireplaces
- Detached Garage
- Huntsville High School Rated A
- End Unit
- Central Heating and Cooling System
About This Home
As of September 2022Luxurious, RARE, light and bright end-unit townhouse in exclusive central downtown complex. It doesn't get any closer to all the shops, restaurants, and everything else downtown has to offer! Downstairs features an open living, dining, and bar area, along with a hidden office. Kitchen also has a separate eat-in area. Walk out to an expanded backyard terrace, with new hardscaping and landscaping. Detached one-car garage, with two assigned parking lot spaces as well. Serene primary bedroom on the second level with a dreamy marble bathroom. Tons of extra space on the third level with a third bedroom, bathroom, and den. Superb, designer light fixtures throughout. Storage galore!
Townhouse Details
Home Type
- Townhome
Est. Annual Taxes
- $1,807
Year Built
- Built in 1985
Parking
- Detached Garage
Home Design
- Traditional Architecture
Interior Spaces
- 2,220 Sq Ft Home
- Property has 3 Levels
- 2 Fireplaces
- Crawl Space
Bedrooms and Bathrooms
- 3 Bedrooms
- Primary bedroom located on second floor
Schools
- Huntsville Elementary School
- Huntsville High School
Additional Features
- End Unit
- Central Heating and Cooling System
Listing and Financial Details
- Legal Lot and Block C / 325
- Assessor Parcel Number 1407363001017003CONDO
Community Details
Overview
- Property has a Home Owners Association
- Lincoln Square Condominium Association, Phone Number (256) 535-9762
- Lincoln Square Condo Subdivision
Amenities
- Common Area
Ownership History
Purchase Details
Home Financials for this Owner
Home Financials are based on the most recent Mortgage that was taken out on this home.Purchase Details
Home Financials for this Owner
Home Financials are based on the most recent Mortgage that was taken out on this home.Purchase Details
Home Financials for this Owner
Home Financials are based on the most recent Mortgage that was taken out on this home.Purchase Details
Home Financials for this Owner
Home Financials are based on the most recent Mortgage that was taken out on this home.Similar Homes in Huntsville, AL
Home Values in the Area
Average Home Value in this Area
Purchase History
| Date | Type | Sale Price | Title Company |
|---|---|---|---|
| Deed | $750,000 | -- | |
| Warranty Deed | $314,000 | None Available | |
| Deed | $334,000 | None Available | |
| Deed | -- | -- |
Mortgage History
| Date | Status | Loan Amount | Loan Type |
|---|---|---|---|
| Previous Owner | $298,300 | New Conventional | |
| Previous Owner | $272,700 | New Conventional | |
| Previous Owner | $280,250 | New Conventional | |
| Previous Owner | $60,480 | Future Advance Clause Open End Mortgage | |
| Previous Owner | $25,500 | Stand Alone Second | |
| Previous Owner | $204,000 | Adjustable Rate Mortgage/ARM | |
| Previous Owner | $204,000 | Adjustable Rate Mortgage/ARM |
Property History
| Date | Event | Price | Change | Sq Ft Price |
|---|---|---|---|---|
| 09/15/2022 09/15/22 | Sold | $750,000 | 0.0% | $338 / Sq Ft |
| 06/12/2022 06/12/22 | Pending | -- | -- | -- |
| 06/02/2022 06/02/22 | For Sale | $750,000 | +124.6% | $338 / Sq Ft |
| 08/01/2013 08/01/13 | Off Market | $334,000 | -- | -- |
| 05/03/2013 05/03/13 | Sold | $334,000 | -9.7% | $128 / Sq Ft |
| 04/13/2013 04/13/13 | Pending | -- | -- | -- |
| 09/21/2012 09/21/12 | For Sale | $369,900 | -- | $142 / Sq Ft |
Tax History Compared to Growth
Tax History
| Year | Tax Paid | Tax Assessment Tax Assessment Total Assessment is a certain percentage of the fair market value that is determined by local assessors to be the total taxable value of land and additions on the property. | Land | Improvement |
|---|---|---|---|---|
| 2024 | $1,807 | $35,520 | $980 | $34,540 |
| 2023 | $1,807 | $35,520 | $980 | $34,540 |
| 2022 | $1,751 | $31,020 | $980 | $30,040 |
| 2021 | $1,751 | $31,020 | $980 | $30,040 |
| 2020 | $1,751 | $31,010 | $980 | $30,030 |
| 2019 | $1,751 | $31,010 | $980 | $30,030 |
| 2018 | $1,766 | $31,280 | $0 | $0 |
| 2017 | $1,766 | $31,280 | $0 | $0 |
| 2016 | $0 | $34,880 | $0 | $0 |
| 2015 | -- | $69,740 | $0 | $0 |
| 2014 | -- | $66,340 | $0 | $0 |
Agents Affiliated with this Home
-
Shannon Hase

Seller's Agent in 2022
Shannon Hase
Legend Realty
(512) 663-8469
1 in this area
44 Total Sales
-
Aaron Hase

Seller Co-Listing Agent in 2022
Aaron Hase
Legend Realty
(202) 288-0962
1 in this area
27 Total Sales
-
J
Seller's Agent in 2013
Janet Robbins
Keller Williams Realty
Map
Source: ValleyMLS.com
MLS Number: 1809833
APN: 14-07-36-3-001-017.003-CONDO
- 114 Lincoln St NE Unit A
- 301 Holmes Ave NE Unit 404
- 301 Holmes Ave NE Unit 301
- 417 Randolph Ave SE
- 254 Washington St NE Unit Plan B
- 125 Walker Ave NE
- 507 Holmes Ave NE
- 709 Eustis Ave SE
- 6204 Achievement Cir
- 304 Gates Ave SE
- 610 1A Randolph Ave Unit 1A
- 610 2C Randolph Ave Unit 2C
- 610 3B Randolph Ave Unit 3B
- 610 1D Randolph Ave Unit 1D
- 610 3A Randolph Ave Unit 3A
- 610 3C Randolph Ave Unit 3C
- 610 2B Randolph Ave Unit 2B
- 211 Ward Ave NE
- 717 Eustis Ave SE
- 308 Schiffman St NE
