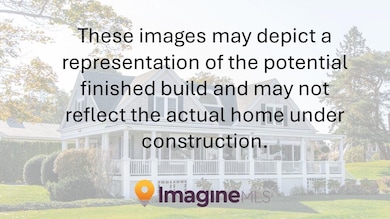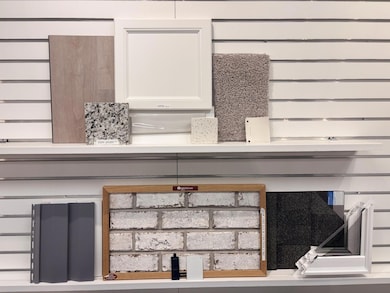114 Linzi Way Paris, KY 40361
Hutchinson-Monterey NeighborhoodEstimated payment $1,989/month
Highlights
- New Construction
- Neighborhood Views
- 2 Car Attached Garage
- Vaulted Ceiling
- Breakfast Area or Nook
- Brick Veneer
About This Home
At drywall stage. The Bedford Hill, part of the Trend Collection by Ball Homes, is a two story plan with a very open first floor layout. The island kitchen offers both a breakfast area and countertop dining, and a large pantry. Granite kitchen counter tops with stainless steel 50/50 under-mount sink and full back splash. Upgrade features also include stainless steel appliances including gas range, microwave, dishwasher and refrigerator. The kitchen opens to the family room at the rear of the home. Upstairs are the primary bedroom suite, three bedrooms and a hall bath. The primary bedroom suite includes a bedroom with vaulted ceiling, large closet, and spacious bath walk in shower and linen storage. Raised vanities in baths and 12x10 concrete patio. Lot 66BX At foundation stage 5/31/25
Listing Agent
Christies International Real Estate Bluegrass License #182753 Listed on: 05/28/2025

Home Details
Home Type
- Single Family
Year Built
- Built in 2025 | New Construction
HOA Fees
- $21 Monthly HOA Fees
Parking
- 2 Car Attached Garage
- Garage Door Opener
- Driveway
Home Design
- Brick Veneer
- Slab Foundation
- Dimensional Roof
- Vinyl Siding
Interior Spaces
- 2,071 Sq Ft Home
- 2-Story Property
- Vaulted Ceiling
- Window Screens
- Entrance Foyer
- Family Room
- Utility Room
- Washer and Electric Dryer Hookup
- Carpet
- Neighborhood Views
- Attic Access Panel
Kitchen
- Breakfast Area or Nook
- Oven or Range
- Dishwasher
- Disposal
Bedrooms and Bathrooms
- 4 Bedrooms
- Walk-In Closet
Schools
- Bourbon Central Elementary School
- Bourbon Co Middle School
- Bourbon Co High School
Additional Features
- Patio
- 6,480 Sq Ft Lot
- Forced Air Zoned Heating and Cooling System
Community Details
- Bourbon Oaks Subdivision
- Mandatory home owners association
Listing and Financial Details
- Builder Warranty
- Assessor Parcel Number NEW - 00114
Map
Home Values in the Area
Average Home Value in this Area
Property History
| Date | Event | Price | Change | Sq Ft Price |
|---|---|---|---|---|
| 08/26/2025 08/26/25 | Pending | -- | -- | -- |
| 05/28/2025 05/28/25 | For Sale | $311,062 | -- | $150 / Sq Ft |
Source: ImagineMLS (Bluegrass REALTORS®)
MLS Number: 25011112
- 112 Linzi Way
- 116 Linzi Way
- 122 Linzi Way
- 117 Linzi Way
- 121 Linzi Way
- 107 Linzi Way
- 105 Linzi Way
- 103 Linzi Way
- 130 Linzi Way
- 128 Linzi Way
- The Bedford Hill Plan at Bourbon Oaks - Trend Collection
- The Oakmont Ridge Plan at Bourbon Oaks - Trend Collection
- The Laurel Square Plan at Bourbon Oaks - Trend Collection
- The Newbury Cross Plan at Bourbon Oaks - Trend Collection
- The Oak Bluff Plan at Bourbon Oaks - Trend Collection
- The Haywood Park Plan at Bourbon Oaks - Trend Collection
- The Sutton Bay Plan at Bourbon Oaks - Trend Collection
- The Green River Plan at Bourbon Oaks - Trend Collection
- The Hampton Falls Plan at Bourbon Oaks - Trend Collection
- The Bayberry Lane Plan at Bourbon Oaks - Trend Collection


