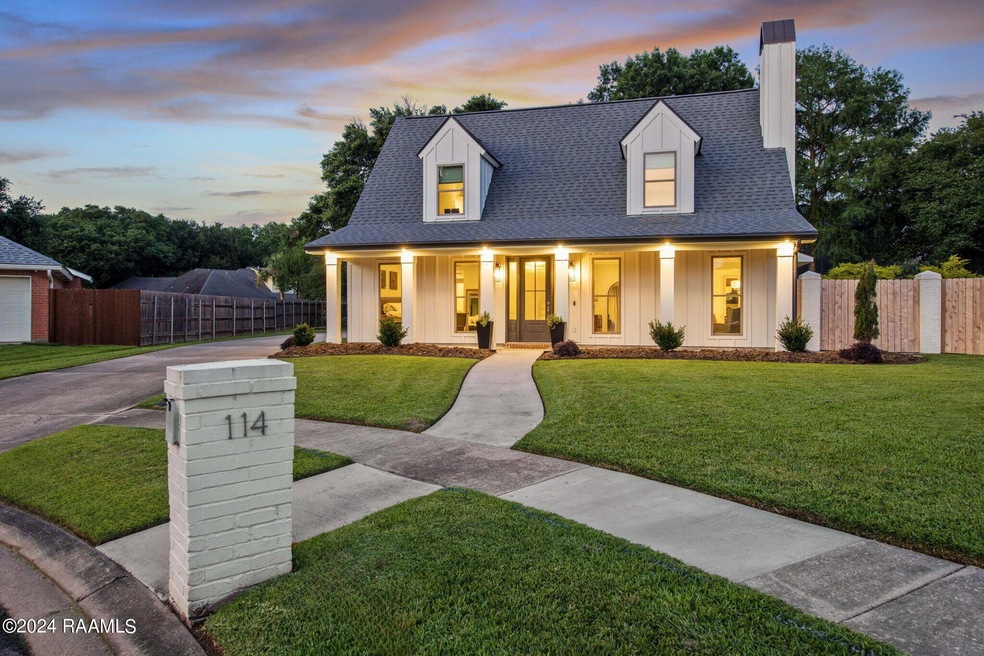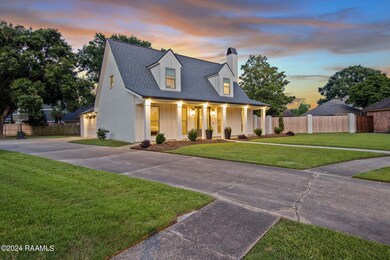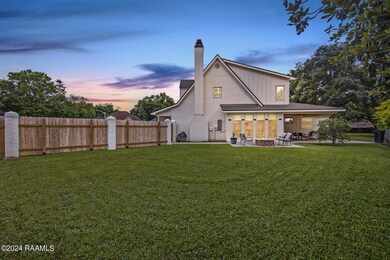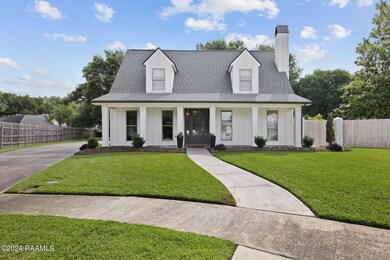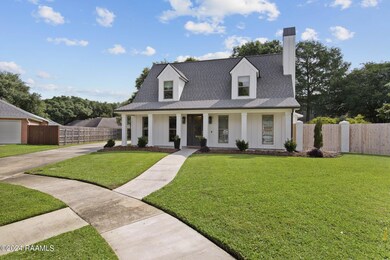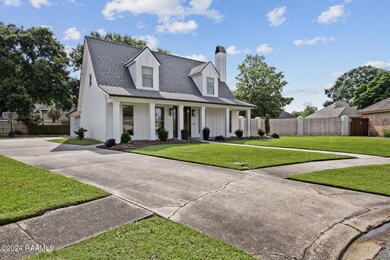
114 Lodgepole Cir Lafayette, LA 70508
Pilette NeighborhoodEstimated Value: $412,000 - $522,000
Highlights
- Modern Farmhouse Architecture
- Wood Flooring
- Home Office
- Outdoor Fireplace
- Quartz Countertops
- Covered patio or porch
About This Home
As of May 2024Clearview Pines is a quiet, established subdivision located near the heart of New Lafayette. As Lafayette continues to expand south east, neighborhoods like Clearview Pines have quickly jumped to the top of the desirability list for their convenient locale. This neighborhood is adorned with mature trees and homes with variable and adorable curb appeal. The home at 114 Lodgepole Circle has all of the draw of location, with some expansive renovations that has modernized this timeless home. First, it is situated on a cul-de-sac on a dead end road. From the front, you will love beautiful curb appeal that greets you as you arrive. Walking in, you are welcomed by a feeling of warmth in both feeling and design. The soft pain pallet, oak floors, and natural accents pull the spaces together. While the fixtures and custom antique doors bring some unique history to the home. The kitchen is jaw-dropping, with brand new custom cabinets and countertops, KitchenAid appliances, a refrigerator, freezer, and mini-fridge. The entire space is flooded with natural light and beautiful views of the back yard. The spaces downstairs include the master bedroom, a private office, walk-in pantry, walk-in laundry, and a half bath. Upstairs, there are three bedrooms and a bonus space that could be used as a fourth bedroom, game room, study, or additional storage space. Outside is just as impressive as the inside. There are two patios; one is covered with a fan to keep you cool, the other is open with a natural gas fireplace. The outdoor grill will be finished within a week of this listing, giving you the perfect outdoor entertaining space. There is tons of green space for kids, pets, playing, or gardening with easy access on both sides to the back yard. This home went through massive renovation, down to the studs. Other notable upgrades include: new roof, new HVAC system, new energy efficient windows, new insulation, new hardiboard siding, solid wood interior doors, solid wood baseboards, new plumbing, new electrical, new insulated garage door, all LED lightning. On top of its beauty, this home is extremely quiet and extremely energy efficient. This home and its upgrades were truly a labor of love, and you will love living here. Schedule your showing and be prepared to be impressed, today!
Last Agent to Sell the Property
Real Broker, LLC License #0995698219 Listed on: 04/30/2024
Last Buyer's Agent
Stephen HUNDLEY, MBA, SFR, BOLD G
Keller Williams Realty Acadiana License #995681753

Home Details
Home Type
- Single Family
Est. Annual Taxes
- $2,860
Year Built
- 1990
Lot Details
- Lot Dimensions are 64.46 x 210.4 x 234.49 x 89.9
- Cul-De-Sac
- Street terminates at a dead end
- Gated Home
- Property is Fully Fenced
- Privacy Fence
- Wood Fence
- Landscaped
Parking
- 2 Car Garage
Home Design
- Modern Farmhouse Architecture
- Traditional Architecture
- Slab Foundation
- Frame Construction
- Composition Roof
- HardiePlank Type
Interior Spaces
- 2,692 Sq Ft Home
- 2-Story Property
- Built-In Desk
- Crown Molding
- 1 Fireplace
- Window Treatments
- Home Office
- Wood Flooring
Kitchen
- Walk-In Pantry
- Gas Cooktop
- Stove
- Microwave
- Dishwasher
- Kitchen Island
- Quartz Countertops
- Disposal
Bedrooms and Bathrooms
- 4 Bedrooms
- Walk-In Closet
- Double Vanity
Outdoor Features
- Covered patio or porch
- Outdoor Fireplace
- Outdoor Kitchen
Schools
- Cpl. M. Middlebrook Elementary School
- Broussard Middle School
- Comeaux High School
Utilities
- Central Heating and Cooling System
Community Details
- Clearview Pines Subdivision
Listing and Financial Details
- Tax Lot 31
Ownership History
Purchase Details
Home Financials for this Owner
Home Financials are based on the most recent Mortgage that was taken out on this home.Purchase Details
Home Financials for this Owner
Home Financials are based on the most recent Mortgage that was taken out on this home.Purchase Details
Similar Homes in Lafayette, LA
Home Values in the Area
Average Home Value in this Area
Purchase History
| Date | Buyer | Sale Price | Title Company |
|---|---|---|---|
| Leblanc Arthur Joseph | $505,500 | Md Title | |
| Dyson Harry | $152,000 | None Available | |
| Finance Of America Reverse Llc | -- | None Available |
Mortgage History
| Date | Status | Borrower | Loan Amount |
|---|---|---|---|
| Open | Leblanc Arthur Joseph | $404,400 | |
| Previous Owner | Dyson Harry R | $50,000,000 | |
| Previous Owner | Dyson Harry | $225,000 | |
| Previous Owner | Dyson Harry R | $50,000,000 | |
| Previous Owner | Delcambre Gaylen Marie | $291,000 |
Property History
| Date | Event | Price | Change | Sq Ft Price |
|---|---|---|---|---|
| 05/29/2024 05/29/24 | Sold | -- | -- | -- |
| 05/08/2024 05/08/24 | Pending | -- | -- | -- |
| 04/30/2024 04/30/24 | For Sale | $499,900 | +185.8% | $186 / Sq Ft |
| 11/21/2019 11/21/19 | Sold | -- | -- | -- |
| 11/04/2019 11/04/19 | Pending | -- | -- | -- |
| 07/23/2019 07/23/19 | For Sale | $174,900 | -- | $95 / Sq Ft |
Tax History Compared to Growth
Tax History
| Year | Tax Paid | Tax Assessment Tax Assessment Total Assessment is a certain percentage of the fair market value that is determined by local assessors to be the total taxable value of land and additions on the property. | Land | Improvement |
|---|---|---|---|---|
| 2024 | $2,860 | $30,273 | $5,316 | $24,957 |
| 2023 | $2,860 | $29,085 | $5,316 | $23,769 |
| 2022 | $3,043 | $29,085 | $5,316 | $23,769 |
| 2021 | $3,054 | $29,085 | $5,316 | $23,769 |
| 2020 | $2,223 | $21,245 | $7,594 | $13,651 |
| 2019 | $1,751 | $21,245 | $7,594 | $13,651 |
| 2018 | $2,168 | $21,245 | $7,594 | $13,651 |
| 2017 | $1,535 | $21,246 | $5,316 | $15,930 |
| 2015 | $1,246 | $18,417 | $2,487 | $15,930 |
| 2013 | -- | $18,418 | $2,488 | $15,930 |
Agents Affiliated with this Home
-
Sean Hettich

Seller's Agent in 2024
Sean Hettich
Real Broker, LLC
(337) 534-0555
15 in this area
509 Total Sales
-
Stephen HUNDLEY, MBA, SFR, BOLD G
S
Buyer's Agent in 2024
Stephen HUNDLEY, MBA, SFR, BOLD G
Keller Williams Realty Acadiana
(337) 735-9300
3 in this area
140 Total Sales
-
Stephen Hundley
S
Buyer's Agent in 2024
Stephen Hundley
Real Broker, LLC
(337) 789-6538
4 in this area
216 Total Sales
-
Brandon Breaux
B
Seller's Agent in 2019
Brandon Breaux
Brandon E. Breaux Real Estate
3 in this area
258 Total Sales
-
Marcus Harris
M
Seller Co-Listing Agent in 2019
Marcus Harris
Brandon E. Breaux Real Estate
(337) 330-8098
1 in this area
144 Total Sales
-
T
Buyer's Agent in 2019
Troy Weinstein
LA PROBATE LIQUIDATORS
Map
Source: REALTOR® Association of Acadiana
MLS Number: 24004154
APN: 6017265
- 200 Trailwood Ln
- 303 Harvest Creek Ln
- 104 Little Hickory Ct
- 106 Kirk Dale Cir
- 219 Harvest Creek Ln
- 105 Orchard Park Ave
- 100 Darbonne Rd
- 103 Failla Rd
- 101 Domas Dr
- 305 Woodbridge Dr
- 201 S Michot Rd
- 300 Amber Pond Ln
- 103 Business Park Dr Unit 2
- 132 Queensberry Dr
- 607 Ember Grove Crossing
- 108 Bancroft Dr
- 104 Peaceful Hollow Ln
- 105 Waterfowl Rd
- 127 Treasure Cove
- 117 Treasure Cove
- 114 Lodgepole Cir
- 116 Lodgepole Cir
- 315 Doug Dr
- 313 Doug Dr
- 112 Lodgepole Cir
- 401 Doug Dr
- 311 Doug Dr
- 115 Lodgepole Cir
- 204 Artisan Rd
- 110 Lodgepole Cir
- 206 Artisan Rd
- 113 Lodgepole Cir
- 202 Artisan Rd
- 111 Lodgepole Cir
- 309 Doug Dr
- 208 Artisan Rd
- 314 Doug Dr
- 108 Lodgepole Cir
- 312 Doug Dr
- 101 Whitebark Dr
